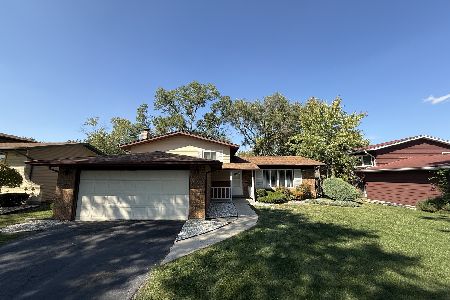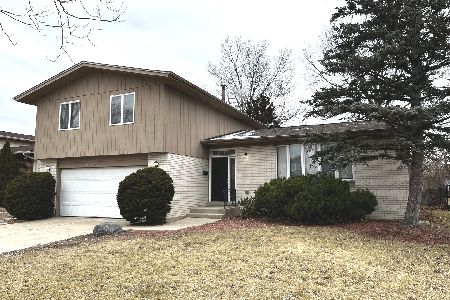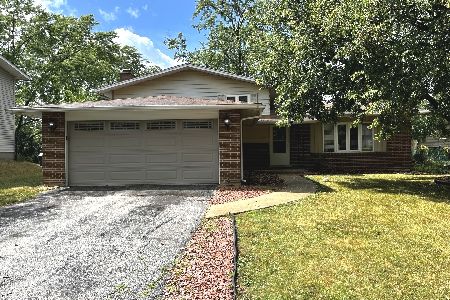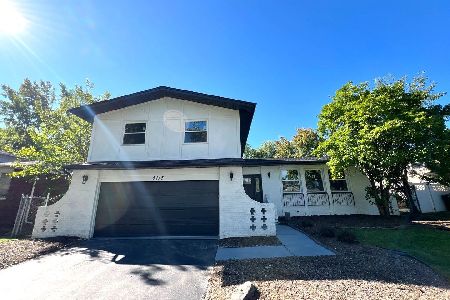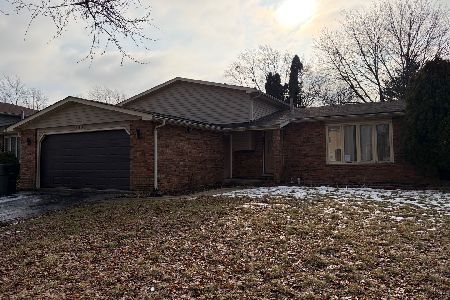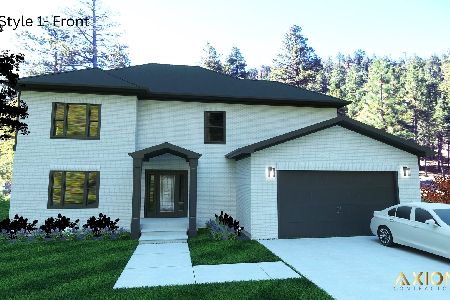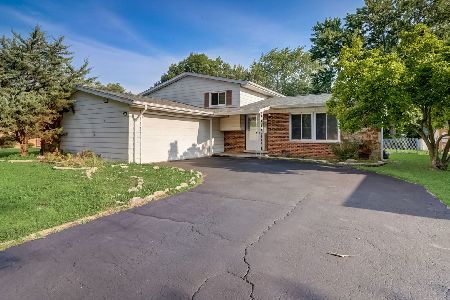5161 Riverside Drive, Richton Park, Illinois 60471
$267,000
|
Sold
|
|
| Status: | Closed |
| Sqft: | 1,400 |
| Cost/Sqft: | $194 |
| Beds: | 3 |
| Baths: | 2 |
| Year Built: | 1978 |
| Property Taxes: | $3,936 |
| Days On Market: | 672 |
| Lot Size: | 0,00 |
Description
Welcome to this well cared for home in the sought-after Lakewood neighborhood! Gorgeous laminate wood floors greet you in the living/dining room. A woodburning fireplace for cold winter days, or just use the electric insert for instant heat and ambiance! Kitchen has granite countertops and stainless-steel appliances. While at your kitchen table, admire the perineal roses right outside of your window in the summer. The large family room has a custom built-in bookcase and new ceiling fan. New flooring in laundry-room, and washer and dryer stays. Furnace 2015/air-conditioning 2016. Beautiful downstairs bathroom remodel with shower 2023. Three nice and bright bedrooms upstairs. Upstairs bathroom also updated. Two car garage with wide 2 and a half car driveway. New landscaping 2023. Head to the fenced in backyard with deck and a new patio addition. Patio furniture stays! Walk to grade school and high school. College prep right down Sauk Trail. Hop on nearby expressway for work. Plenty of shopping on Route 30. Occupancy inspection permit already passed and completed. Taxes do not reflect homeowner exemption. Furniture can stay if needed. Agent owned.
Property Specifics
| Single Family | |
| — | |
| — | |
| 1978 | |
| — | |
| — | |
| No | |
| — |
| Cook | |
| — | |
| — / Not Applicable | |
| — | |
| — | |
| — | |
| 12005479 | |
| 31332080240000 |
Nearby Schools
| NAME: | DISTRICT: | DISTANCE: | |
|---|---|---|---|
|
High School
Fine Arts And Communications Cam |
227 | Not in DB | |
Property History
| DATE: | EVENT: | PRICE: | SOURCE: |
|---|---|---|---|
| 4 Jun, 2024 | Sold | $267,000 | MRED MLS |
| 3 May, 2024 | Under contract | $272,000 | MRED MLS |
| — | Last price change | $279,500 | MRED MLS |
| 15 Mar, 2024 | Listed for sale | $279,500 | MRED MLS |
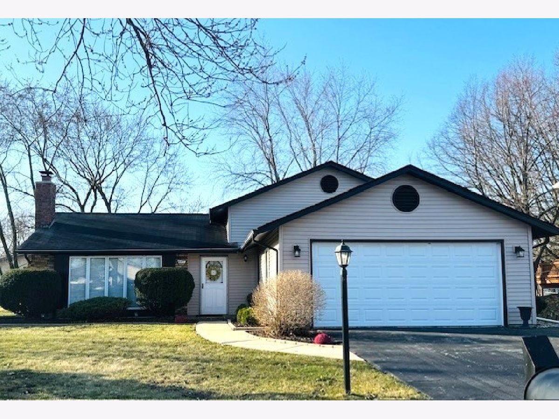
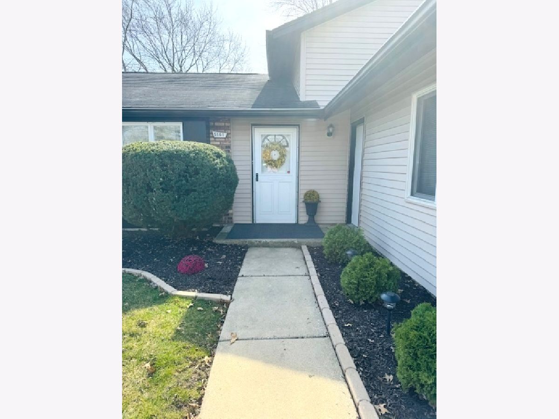
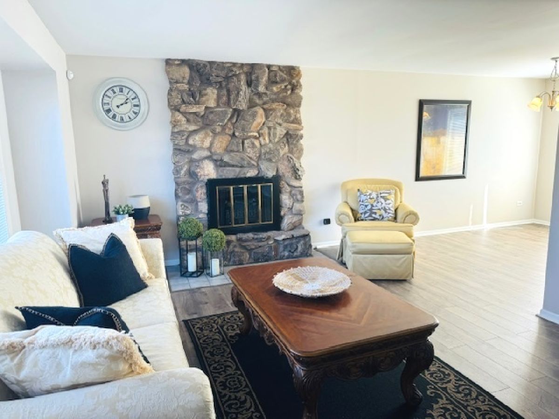
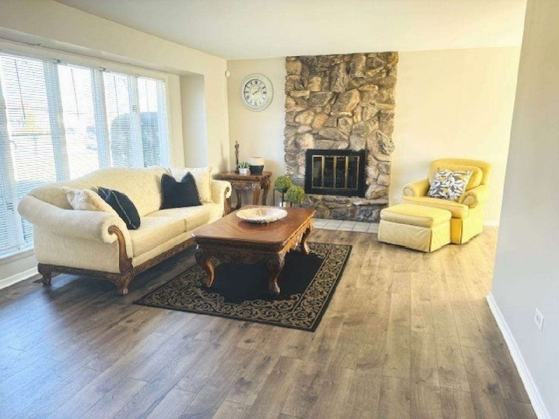
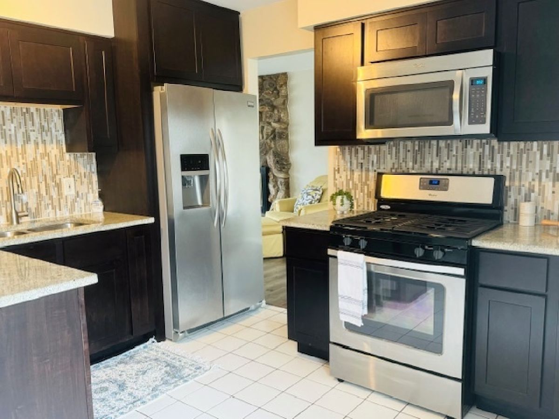
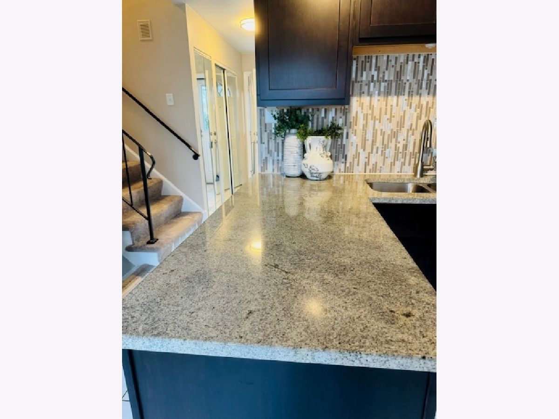
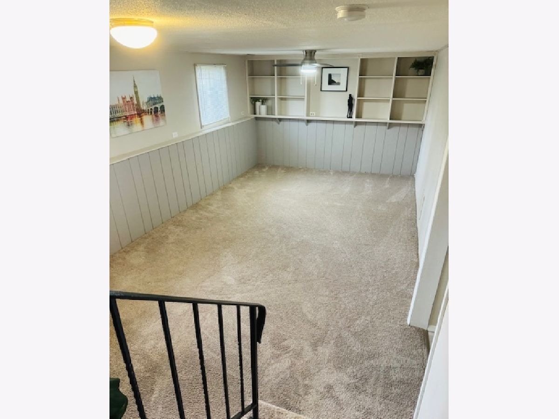
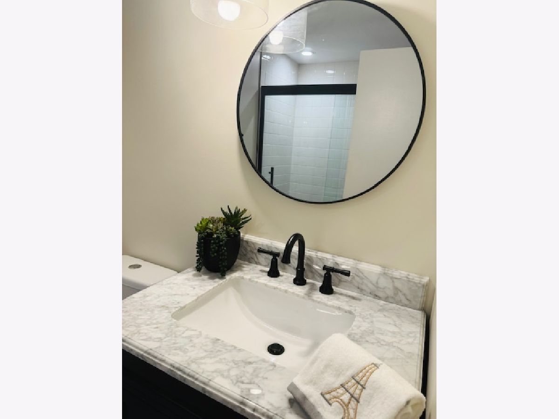
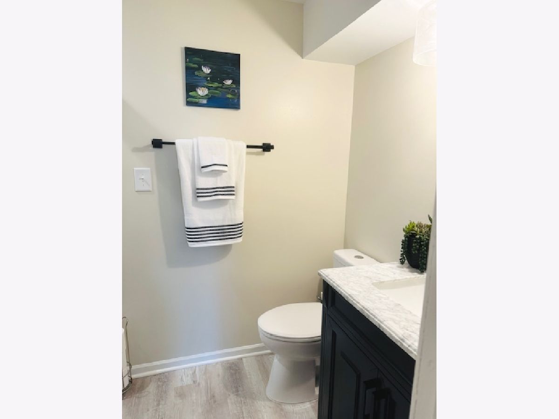
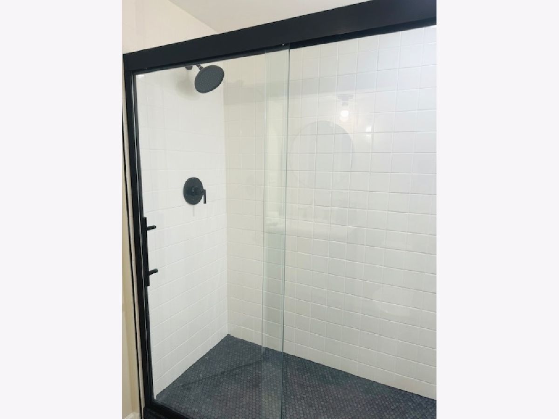
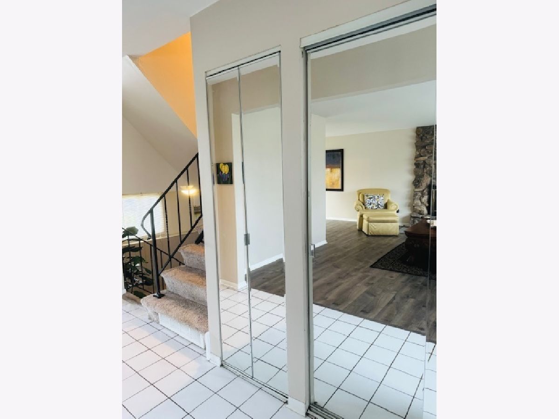
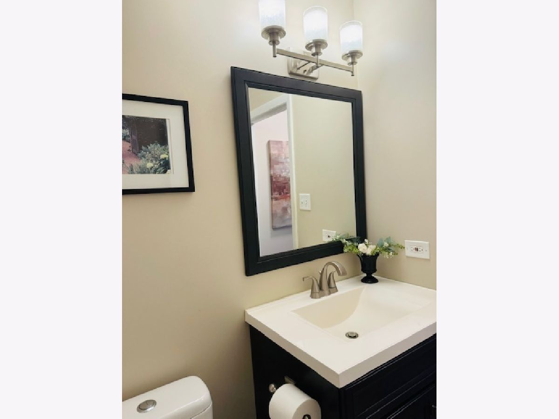
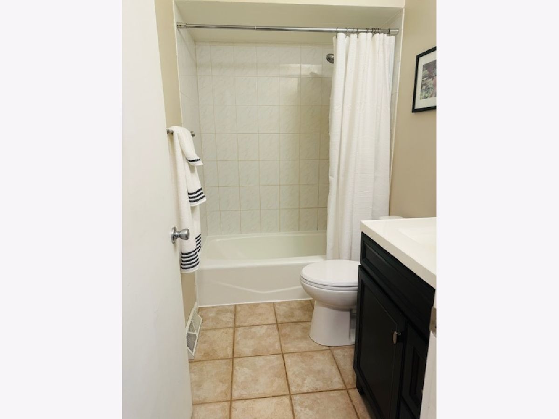
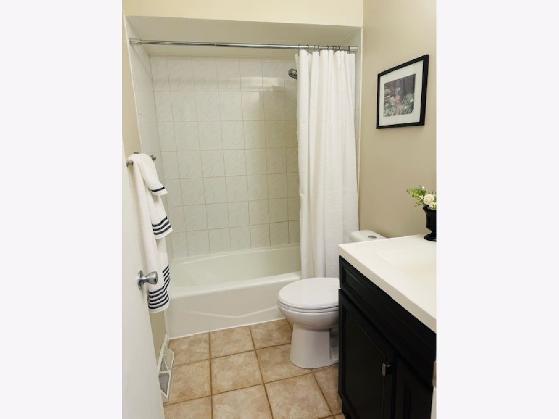
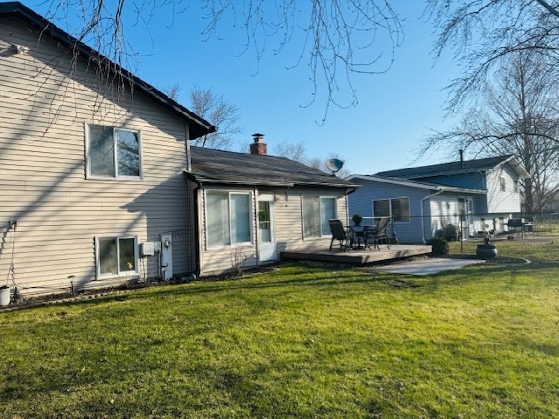
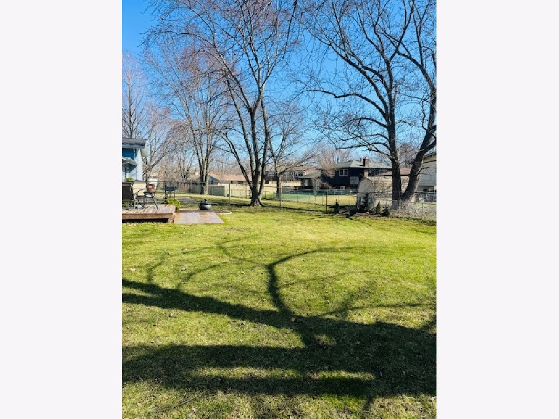
Room Specifics
Total Bedrooms: 3
Bedrooms Above Ground: 3
Bedrooms Below Ground: 0
Dimensions: —
Floor Type: —
Dimensions: —
Floor Type: —
Full Bathrooms: 2
Bathroom Amenities: —
Bathroom in Basement: 0
Rooms: —
Basement Description: None
Other Specifics
| 2 | |
| — | |
| — | |
| — | |
| — | |
| 121X64 | |
| — | |
| — | |
| — | |
| — | |
| Not in DB | |
| — | |
| — | |
| — | |
| — |
Tax History
| Year | Property Taxes |
|---|---|
| 2024 | $3,936 |
Contact Agent
Nearby Similar Homes
Nearby Sold Comparables
Contact Agent
Listing Provided By
@properties Christie's International Real Estate

