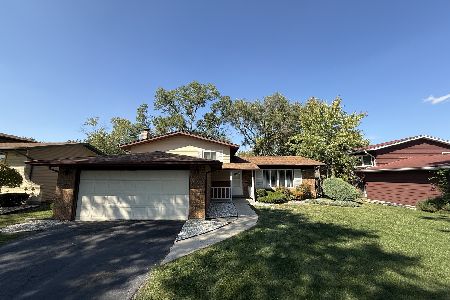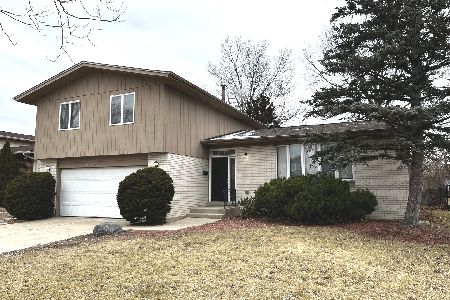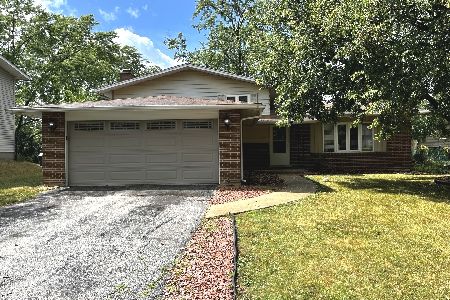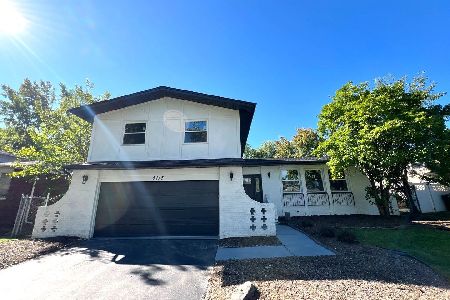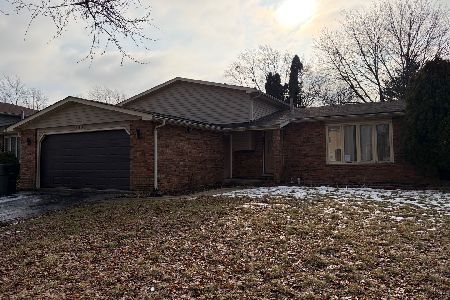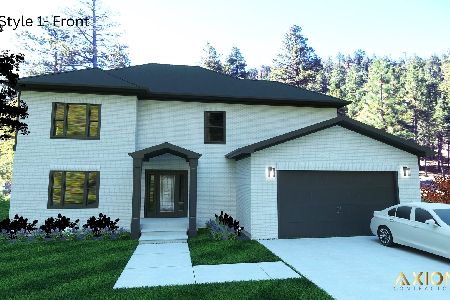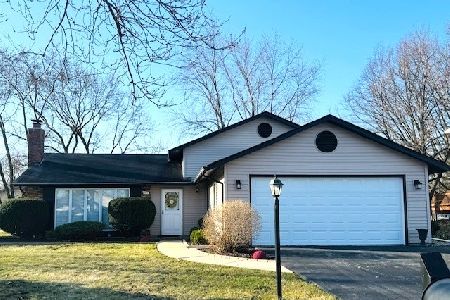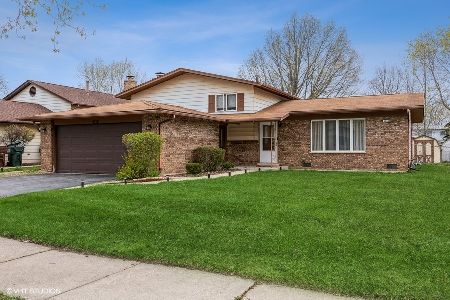5203 Riverside Drive, Richton Park, Illinois 60471
$31,000
|
Sold
|
|
| Status: | Closed |
| Sqft: | 966 |
| Cost/Sqft: | $30 |
| Beds: | 3 |
| Baths: | 1 |
| Year Built: | 1979 |
| Property Taxes: | $4,809 |
| Days On Market: | 4597 |
| Lot Size: | 0,00 |
Description
3 Bedroom, 1 Bath Raised Ranch with a 1 Car attached Garage. Features Eat-In Kitchen, Dining "L", large rear Deck and a Family Room and extra Bath in the finished Lower Level. HUD owned Home. Sold "AS IS". Case #137-465870. Insured Status: IE (Insured with Escrow). Escrow amount $1,100. Eligible for 203K Financing.
Property Specifics
| Single Family | |
| — | |
| — | |
| 1979 | |
| Full | |
| — | |
| No | |
| — |
| Cook | |
| — | |
| 0 / Not Applicable | |
| None | |
| Public | |
| Public Sewer | |
| 08370399 | |
| 31331060250000 |
Property History
| DATE: | EVENT: | PRICE: | SOURCE: |
|---|---|---|---|
| 4 Oct, 2013 | Sold | $31,000 | MRED MLS |
| 25 Jun, 2013 | Under contract | $28,650 | MRED MLS |
| 15 Jun, 2013 | Listed for sale | $28,650 | MRED MLS |
Room Specifics
Total Bedrooms: 3
Bedrooms Above Ground: 3
Bedrooms Below Ground: 0
Dimensions: —
Floor Type: Carpet
Dimensions: —
Floor Type: Carpet
Full Bathrooms: 1
Bathroom Amenities: —
Bathroom in Basement: 1
Rooms: No additional rooms
Basement Description: Finished
Other Specifics
| 1 | |
| — | |
| — | |
| — | |
| — | |
| 60X121 | |
| — | |
| None | |
| — | |
| — | |
| Not in DB | |
| — | |
| — | |
| — | |
| — |
Tax History
| Year | Property Taxes |
|---|---|
| 2013 | $4,809 |
Contact Agent
Nearby Similar Homes
Nearby Sold Comparables
Contact Agent
Listing Provided By
Chicago Realty Partners, Ltd

