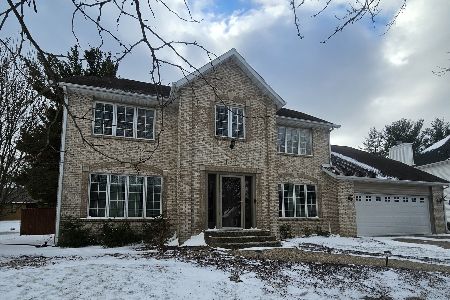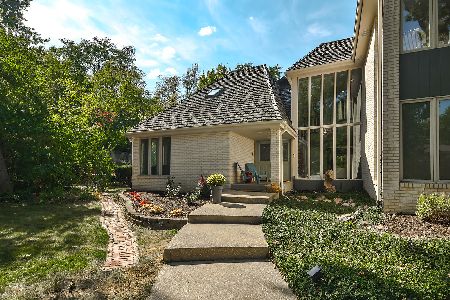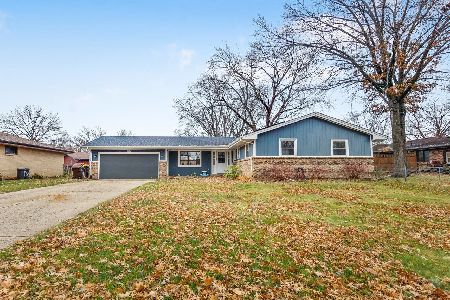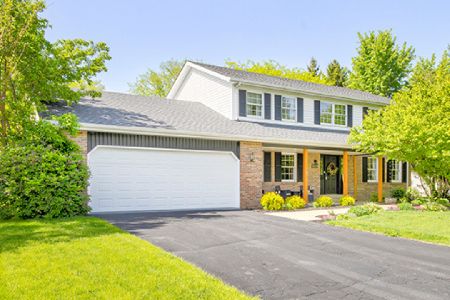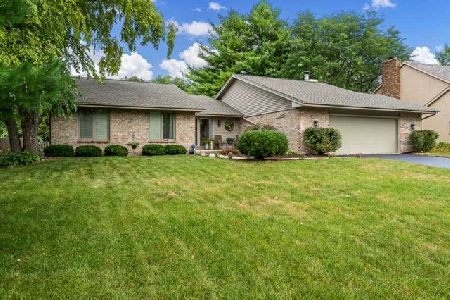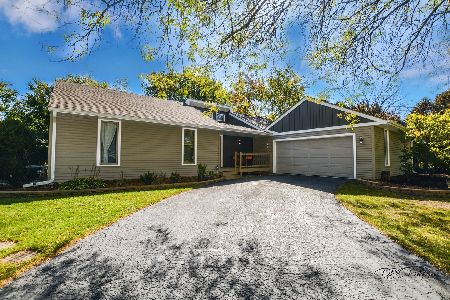5166 Wilderness Trail, Rockford, Illinois 61114
$187,500
|
Sold
|
|
| Status: | Closed |
| Sqft: | 2,130 |
| Cost/Sqft: | $94 |
| Beds: | 3 |
| Baths: | 3 |
| Year Built: | 1984 |
| Property Taxes: | $6,465 |
| Days On Market: | 2356 |
| Lot Size: | 0,25 |
Description
Pottery Barn is calling! Check out this very well updated 3 bedroom, 2.5 bath home with finished LL! White wood work and 6 panel doors, new LVP flooring and newer flooring and tile thru-out. Large family room, dining room, kitchen with eating area opens to LR and enclosed sun room opens to newer patio. Large bedrooms including master with large double closets. Professionally finished LL with large toy room and family room with built in cabinetry. New roof 2013, irrigation system, stainless stove and dishwasher.
Property Specifics
| Single Family | |
| — | |
| — | |
| 1984 | |
| Full | |
| — | |
| No | |
| 0.25 |
| Winnebago | |
| — | |
| 0 / Not Applicable | |
| None | |
| Public | |
| Public Sewer | |
| 10482389 | |
| 1204354026 |
Property History
| DATE: | EVENT: | PRICE: | SOURCE: |
|---|---|---|---|
| 19 Nov, 2019 | Sold | $187,500 | MRED MLS |
| 30 Oct, 2019 | Under contract | $199,900 | MRED MLS |
| — | Last price change | $205,000 | MRED MLS |
| 12 Aug, 2019 | Listed for sale | $225,000 | MRED MLS |
Room Specifics
Total Bedrooms: 3
Bedrooms Above Ground: 3
Bedrooms Below Ground: 0
Dimensions: —
Floor Type: —
Dimensions: —
Floor Type: —
Full Bathrooms: 3
Bathroom Amenities: —
Bathroom in Basement: 0
Rooms: Play Room,Family Room,Sun Room
Basement Description: Finished
Other Specifics
| 2.5 | |
| — | |
| — | |
| — | |
| — | |
| 96.18X122X122.33X150.88 | |
| — | |
| Full | |
| — | |
| Range, Microwave, Dishwasher, Water Softener Owned | |
| Not in DB | |
| — | |
| — | |
| — | |
| — |
Tax History
| Year | Property Taxes |
|---|---|
| 2019 | $6,465 |
Contact Agent
Nearby Similar Homes
Nearby Sold Comparables
Contact Agent
Listing Provided By
Dickerson & Nieman Realtors

