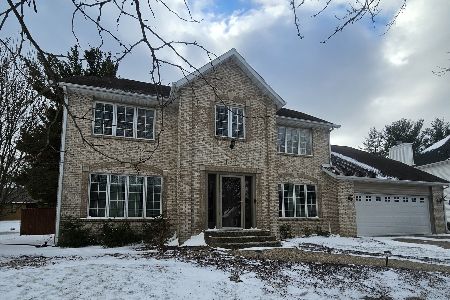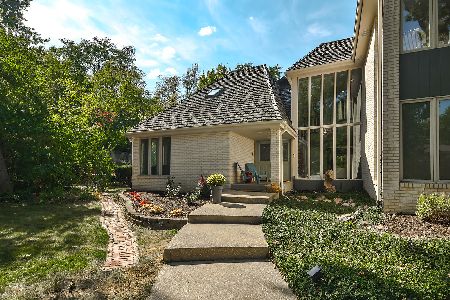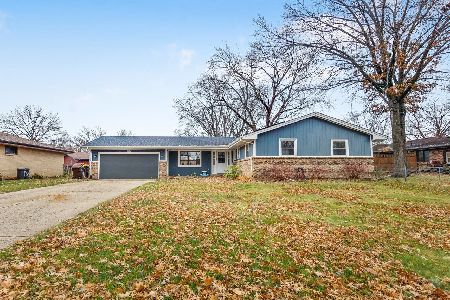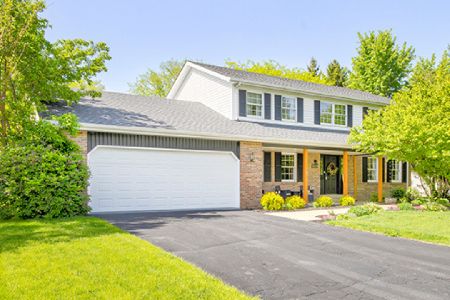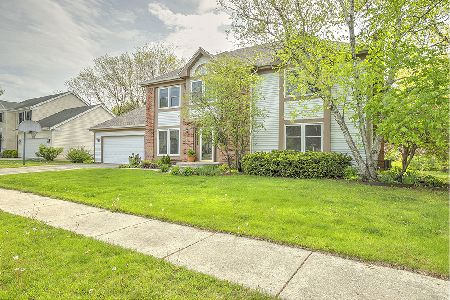5125 Solitude Drive, Rockford, Illinois 61114
$168,000
|
Sold
|
|
| Status: | Closed |
| Sqft: | 3,684 |
| Cost/Sqft: | $48 |
| Beds: | 4 |
| Baths: | 4 |
| Year Built: | 1987 |
| Property Taxes: | $7,775 |
| Days On Market: | 3094 |
| Lot Size: | 0,31 |
Description
Beautiful, Smart and Spacious...this home has it all! 3684 square ft of living space in this 2 story colonial with a partially finished basement that includes a rec room, bonus room and full bath! You will fall in love the minute you enter the large foyer with open staircase. The first floor includes an eat in kitchen open to family room, and nice sun room. The spacious master has a gorgeous full bathroom. The Smart home features include alarm, camera, thermostat and door bell, all of which can be managed from your phone! The large back yard features a huge deck, play set and cement basket ball area. Roof and AC were new 5 years ago. All bathrooms are very nicely updated and home is move-in ready!
Property Specifics
| Single Family | |
| — | |
| Colonial | |
| 1987 | |
| Full | |
| — | |
| No | |
| 0.31 |
| Winnebago | |
| — | |
| 0 / Not Applicable | |
| None | |
| Public | |
| Public Sewer | |
| 09712497 | |
| 1204354005 |
Nearby Schools
| NAME: | DISTRICT: | DISTANCE: | |
|---|---|---|---|
|
Grade School
Clifford P Carlson Elementary Sc |
205 | — | |
|
Middle School
Eisenhower Middle School |
205 | Not in DB | |
|
High School
Guilford High School |
205 | Not in DB | |
Property History
| DATE: | EVENT: | PRICE: | SOURCE: |
|---|---|---|---|
| 12 Sep, 2008 | Sold | $209,900 | MRED MLS |
| 29 Aug, 2008 | Under contract | $209,900 | MRED MLS |
| 4 Jun, 2008 | Listed for sale | $209,900 | MRED MLS |
| 30 Mar, 2018 | Sold | $168,000 | MRED MLS |
| 21 Nov, 2017 | Under contract | $177,000 | MRED MLS |
| — | Last price change | $180,000 | MRED MLS |
| 3 Aug, 2017 | Listed for sale | $194,000 | MRED MLS |
Room Specifics
Total Bedrooms: 4
Bedrooms Above Ground: 4
Bedrooms Below Ground: 0
Dimensions: —
Floor Type: —
Dimensions: —
Floor Type: —
Dimensions: —
Floor Type: Wood Laminate
Full Bathrooms: 4
Bathroom Amenities: Separate Shower,Double Sink
Bathroom in Basement: 1
Rooms: Bonus Room,Sun Room
Basement Description: Partially Finished
Other Specifics
| 2.5 | |
| Concrete Perimeter | |
| — | |
| Deck | |
| — | |
| 80, 148.38, 128, 121.09 | |
| — | |
| Full | |
| Hardwood Floors, Wood Laminate Floors, First Floor Laundry | |
| — | |
| Not in DB | |
| Park, Curbs, Sidewalks, Street Lights, Street Paved | |
| — | |
| — | |
| Wood Burning |
Tax History
| Year | Property Taxes |
|---|---|
| 2008 | $7,185 |
| 2018 | $7,775 |
Contact Agent
Nearby Similar Homes
Nearby Sold Comparables
Contact Agent
Listing Provided By
Keller Williams Realty Signature

