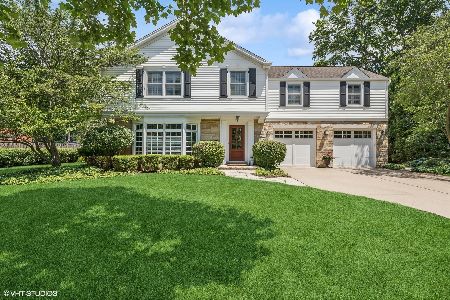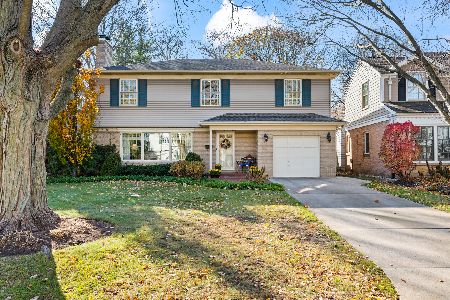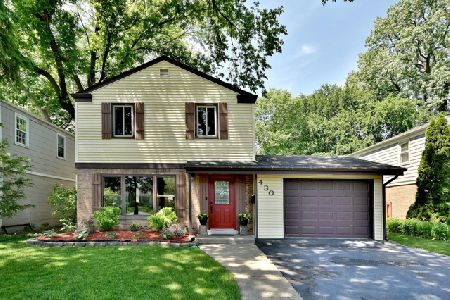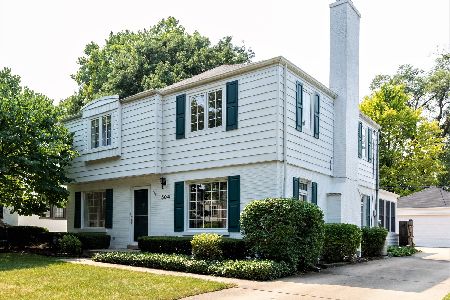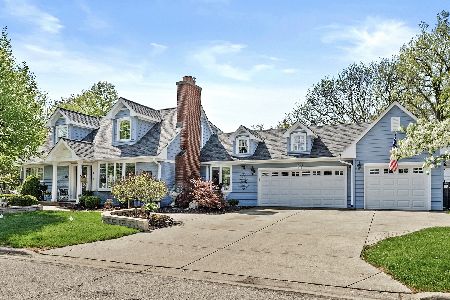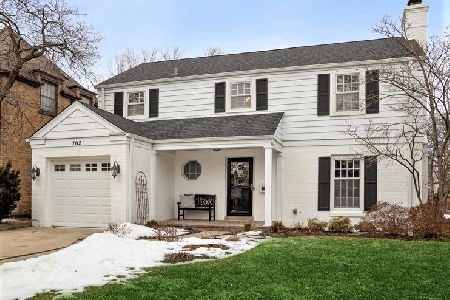517 Banbury Road, Arlington Heights, Illinois 60005
$425,000
|
Sold
|
|
| Status: | Closed |
| Sqft: | 1,600 |
| Cost/Sqft: | $266 |
| Beds: | 4 |
| Baths: | 3 |
| Year Built: | 1954 |
| Property Taxes: | $10,047 |
| Days On Market: | 3393 |
| Lot Size: | 0,20 |
Description
Located in the heart of the popular Scarsdale neighborhood, this is the home you've been waiting for! Great location is close to downtown shops, schools and parks. Beautiful colonial style home offers hardwood floors and crown molding. Enjoy entertaining in the large living room featuring a brick fireplace, opening to the formal dining room accented with library panel. Custom cabinetry & corian counters in the kitchen with a bay window breakfast room. Custom built in desk and breakfast bar in the kitchen. First floor den or home office with bay window. On the 2nd floor, all 4 bedrooms are generously sized. Master bedroom has private bath with whirlpool tub, walk in closet. You'll find a 2nd fireplace in the lower level great room. Plus a large laundry and storage room. Enjoy summer afternoons on the private backyard patio. Detached 2 car garage. Desirable GSD 25: Dryden elementary school, South middle school & Prospect high school district 214. Near Metra train for your work commute
Property Specifics
| Single Family | |
| — | |
| Colonial | |
| 1954 | |
| Full | |
| — | |
| No | |
| 0.2 |
| Cook | |
| Scarsdale | |
| 0 / Not Applicable | |
| None | |
| Public | |
| Public Sewer | |
| 09329328 | |
| 03322300030000 |
Nearby Schools
| NAME: | DISTRICT: | DISTANCE: | |
|---|---|---|---|
|
Grade School
Dryden Elementary School |
25 | — | |
|
Middle School
South Middle School |
25 | Not in DB | |
|
High School
Prospect High School |
214 | Not in DB | |
Property History
| DATE: | EVENT: | PRICE: | SOURCE: |
|---|---|---|---|
| 27 Dec, 2016 | Sold | $425,000 | MRED MLS |
| 3 Sep, 2016 | Under contract | $425,000 | MRED MLS |
| 30 Aug, 2016 | Listed for sale | $425,000 | MRED MLS |
Room Specifics
Total Bedrooms: 4
Bedrooms Above Ground: 4
Bedrooms Below Ground: 0
Dimensions: —
Floor Type: Carpet
Dimensions: —
Floor Type: Carpet
Dimensions: —
Floor Type: Hardwood
Full Bathrooms: 3
Bathroom Amenities: Whirlpool
Bathroom in Basement: 0
Rooms: Den,Great Room
Basement Description: Partially Finished
Other Specifics
| 2 | |
| Concrete Perimeter | |
| Asphalt | |
| Patio | |
| Landscaped | |
| 50 X 56 X 102 X 50 X 125 X | |
| — | |
| Full | |
| Hardwood Floors | |
| Range, Microwave, Dishwasher | |
| Not in DB | |
| — | |
| — | |
| — | |
| — |
Tax History
| Year | Property Taxes |
|---|---|
| 2016 | $10,047 |
Contact Agent
Nearby Similar Homes
Nearby Sold Comparables
Contact Agent
Listing Provided By
Better Homes and Gardens Real Estate Star Homes

