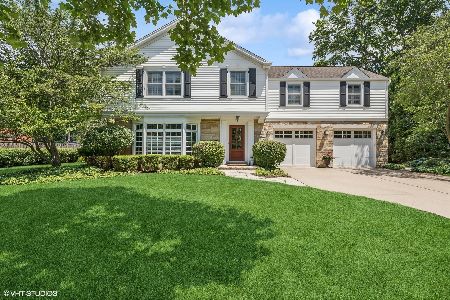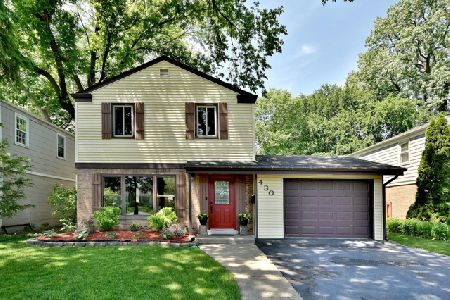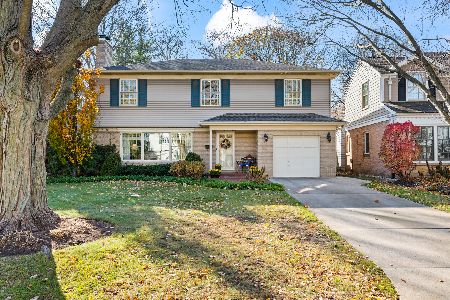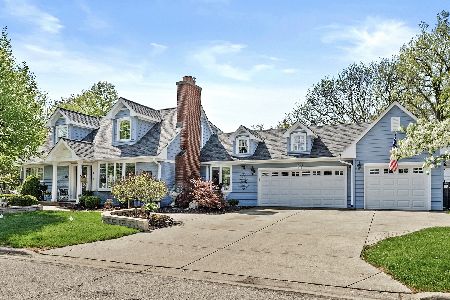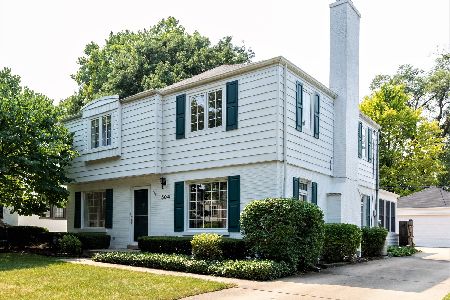711 Park Street, Arlington Heights, Illinois 60005
$830,000
|
Sold
|
|
| Status: | Closed |
| Sqft: | 1,899 |
| Cost/Sqft: | $416 |
| Beds: | 3 |
| Baths: | 3 |
| Year Built: | 1954 |
| Property Taxes: | $16,426 |
| Days On Market: | 295 |
| Lot Size: | 0,15 |
Description
Nestled in the Scarsdale neighborhood, this charming Cape Cod seamlessly blends classic character with modern convenience. Featuring 4 bedrooms and 2.5 baths, this home offers a main floor primary suite with an ensuite bath and walk in closet, providing ultimate comfort and privacy. The spacious living room, complete with a fireplace, is perfect for relaxing evenings. Just off the living room in the dining that leads into the large eat-in kitchen which offers ample space for cooking and gathering. Upstairs, you'll find two generously sized bedrooms, while the finished basement boasts a fourth bedroom, ideal for guests or a home office, a family room area with additional fireplace and plenty of storage. A rare find, this home includes a 3-car garage, providing ample storage and parking. Enjoy the convenience of being just a short walk to vibrant downtown Arlington Heights, with its fantastic dining, shopping, and Metra access. Don't miss this opportunity to own in one of the area's most desirable neighborhoods!
Property Specifics
| Single Family | |
| — | |
| — | |
| 1954 | |
| — | |
| — | |
| No | |
| 0.15 |
| Cook | |
| — | |
| — / Not Applicable | |
| — | |
| — | |
| — | |
| 12296599 | |
| 03322300060000 |
Nearby Schools
| NAME: | DISTRICT: | DISTANCE: | |
|---|---|---|---|
|
Grade School
Dryden Elementary School |
25 | — | |
|
Middle School
South Middle School |
25 | Not in DB | |
|
High School
Prospect High School |
214 | Not in DB | |
Property History
| DATE: | EVENT: | PRICE: | SOURCE: |
|---|---|---|---|
| 3 Oct, 2022 | Sold | $650,000 | MRED MLS |
| 22 Aug, 2022 | Under contract | $665,000 | MRED MLS |
| — | Last price change | $679,000 | MRED MLS |
| 6 Jul, 2022 | Listed for sale | $689,000 | MRED MLS |
| 1 Jun, 2023 | Under contract | $0 | MRED MLS |
| 26 May, 2023 | Listed for sale | $0 | MRED MLS |
| 11 Apr, 2025 | Sold | $830,000 | MRED MLS |
| 27 Feb, 2025 | Under contract | $789,900 | MRED MLS |
| 21 Feb, 2025 | Listed for sale | $789,900 | MRED MLS |
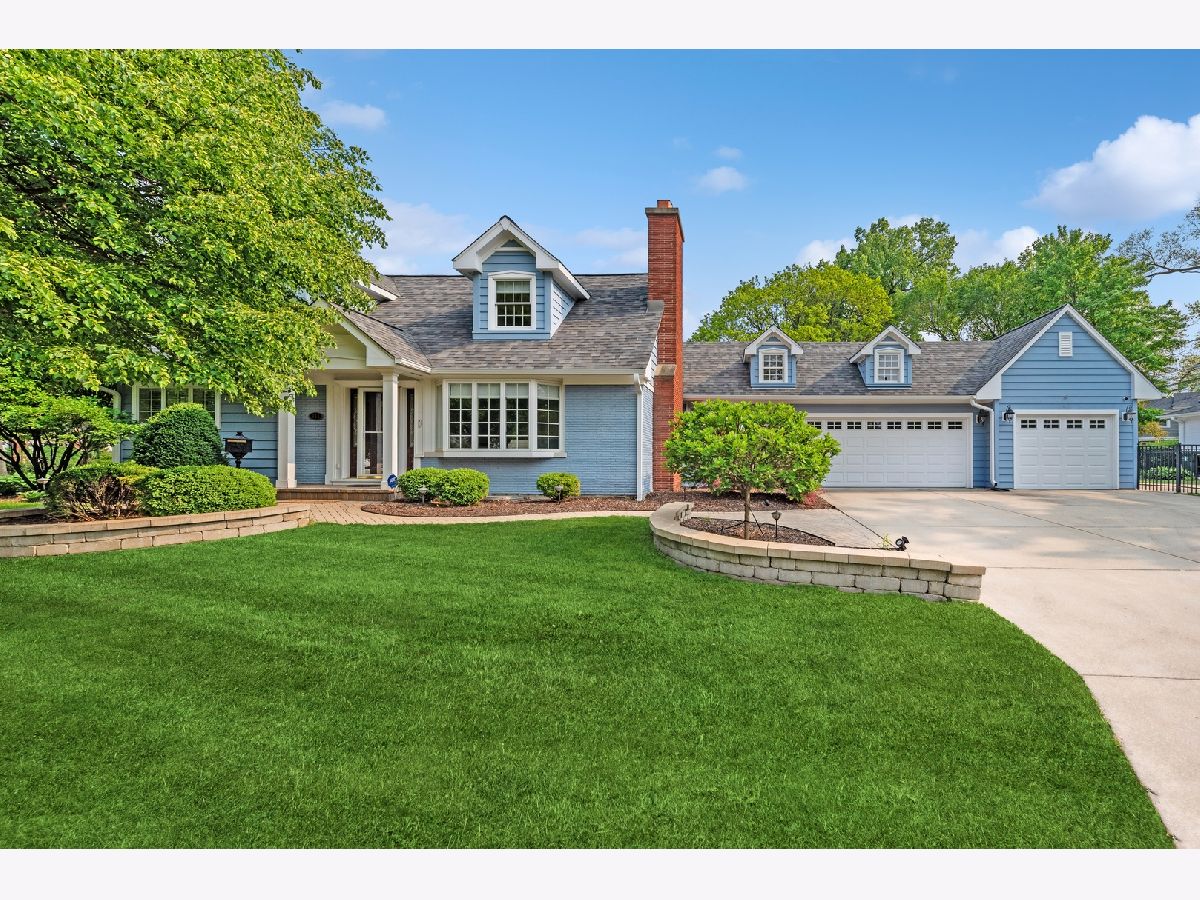
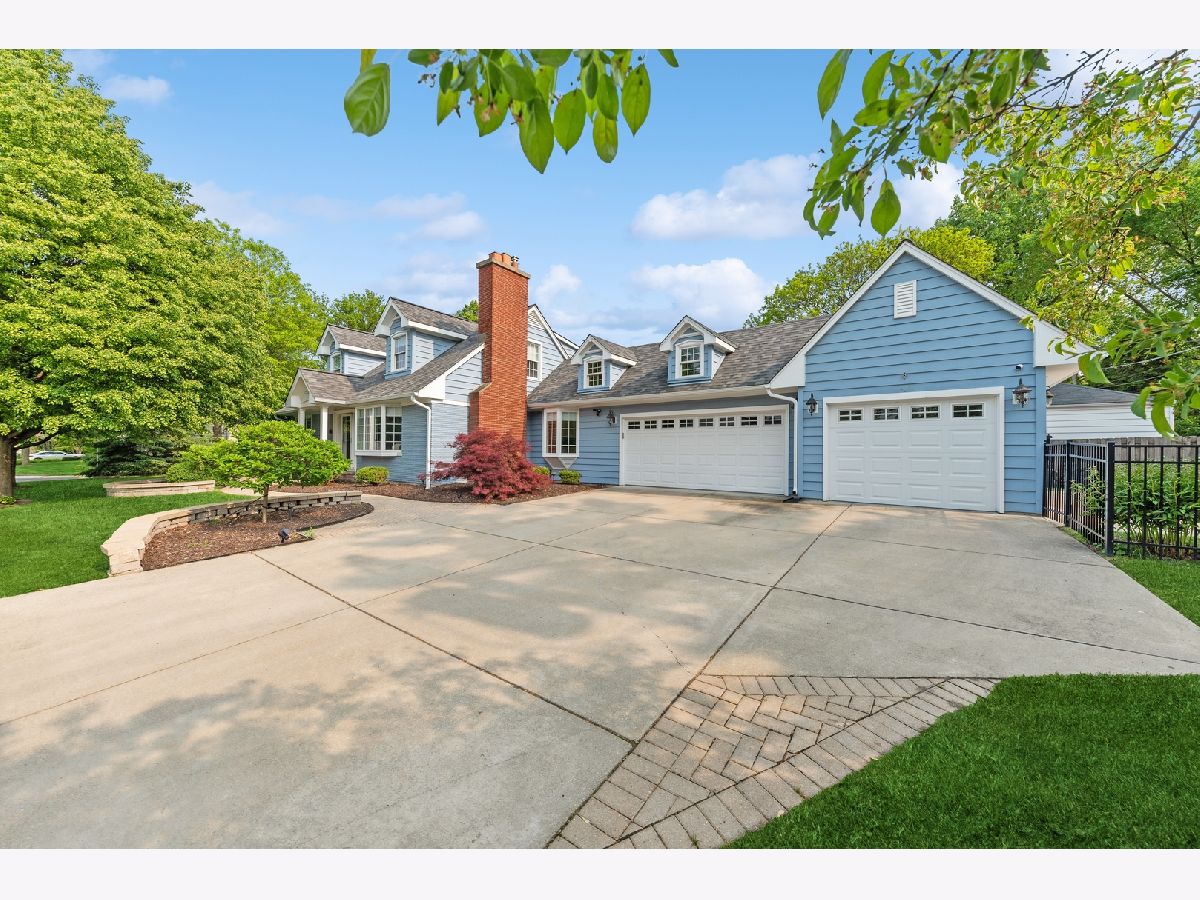
Room Specifics
Total Bedrooms: 4
Bedrooms Above Ground: 3
Bedrooms Below Ground: 1
Dimensions: —
Floor Type: —
Dimensions: —
Floor Type: —
Dimensions: —
Floor Type: —
Full Bathrooms: 3
Bathroom Amenities: Separate Shower
Bathroom in Basement: 0
Rooms: —
Basement Description: —
Other Specifics
| 3 | |
| — | |
| — | |
| — | |
| — | |
| 6600 | |
| — | |
| — | |
| — | |
| — | |
| Not in DB | |
| — | |
| — | |
| — | |
| — |
Tax History
| Year | Property Taxes |
|---|---|
| 2022 | $10,315 |
| 2025 | $16,426 |
Contact Agent
Nearby Similar Homes
Nearby Sold Comparables
Contact Agent
Listing Provided By
Berkshire Hathaway HomeServices Starck Real Estate

