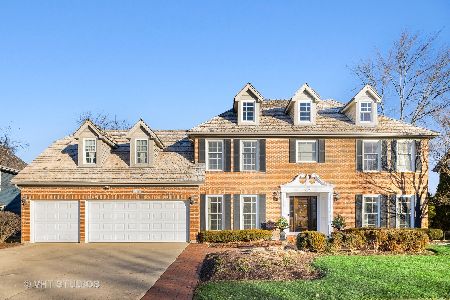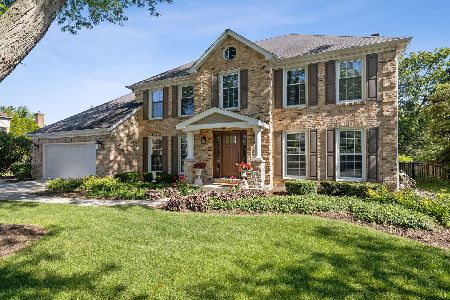517 Brighton Drive, Wheaton, Illinois 60189
$737,000
|
Sold
|
|
| Status: | Closed |
| Sqft: | 4,200 |
| Cost/Sqft: | $185 |
| Beds: | 4 |
| Baths: | 5 |
| Year Built: | 1986 |
| Property Taxes: | $14,780 |
| Days On Market: | 3754 |
| Lot Size: | 0,29 |
Description
Stand out custom home backing to Seven Gables Park completely renovated with fine finishes, trim & upgrades throughout. Remodeled kitchen & master suite plus great room addition. Library w/custom cabinetry and paneling. Large first floor mud room. Master suite w/sitting room, fireplace & luxury bath w/double vanity plus huge walk in closet. Large bedrooms with walk in closets. First floor great room. Grabill custom cabinetry throughout, newer windows, floors, trim & casings, copper plumbing, electric w/generator, mechanicals & treated roof. Finished basement w/climate controlled wine cellar, pool room, game room and rec areas. Wonderful private yard w/park access & in ground pool. Auto safety pool cover. Oversized heated garage with sealed floor. Maintained to perfection and ready to enjoy!
Property Specifics
| Single Family | |
| — | |
| Traditional | |
| 1986 | |
| Full | |
| — | |
| No | |
| 0.29 |
| Du Page | |
| — | |
| 0 / Not Applicable | |
| None | |
| Lake Michigan | |
| Public Sewer | |
| 09032253 | |
| 0529402019 |
Nearby Schools
| NAME: | DISTRICT: | DISTANCE: | |
|---|---|---|---|
|
Grade School
Whittier Elementary School |
200 | — | |
|
Middle School
Edison Middle School |
200 | Not in DB | |
|
High School
Wheaton Warrenville South H S |
200 | Not in DB | |
Property History
| DATE: | EVENT: | PRICE: | SOURCE: |
|---|---|---|---|
| 21 Dec, 2015 | Sold | $737,000 | MRED MLS |
| 10 Nov, 2015 | Under contract | $774,900 | MRED MLS |
| — | Last price change | $799,000 | MRED MLS |
| 8 Sep, 2015 | Listed for sale | $849,900 | MRED MLS |
| 22 Feb, 2022 | Sold | $850,000 | MRED MLS |
| 30 Dec, 2021 | Under contract | $850,000 | MRED MLS |
| 15 Dec, 2021 | Listed for sale | $850,000 | MRED MLS |
Room Specifics
Total Bedrooms: 4
Bedrooms Above Ground: 4
Bedrooms Below Ground: 0
Dimensions: —
Floor Type: Carpet
Dimensions: —
Floor Type: Carpet
Dimensions: —
Floor Type: Carpet
Full Bathrooms: 5
Bathroom Amenities: Whirlpool,Separate Shower,Double Sink
Bathroom in Basement: 1
Rooms: Breakfast Room,Den,Game Room,Great Room,Library,Mud Room,Recreation Room,Sitting Room,Other Room
Basement Description: Finished
Other Specifics
| 3 | |
| Concrete Perimeter | |
| Concrete | |
| Balcony, Hot Tub, Brick Paver Patio, In Ground Pool | |
| Fenced Yard,Park Adjacent | |
| 134X90 | |
| Full,Interior Stair,Unfinished | |
| Full | |
| Vaulted/Cathedral Ceilings, Skylight(s), Hardwood Floors, First Floor Full Bath | |
| Double Oven, Microwave, Dishwasher, High End Refrigerator, Washer, Dryer | |
| Not in DB | |
| Sidewalks, Street Lights, Street Paved | |
| — | |
| — | |
| Gas Log, Gas Starter |
Tax History
| Year | Property Taxes |
|---|---|
| 2015 | $14,780 |
| 2022 | $16,272 |
Contact Agent
Nearby Similar Homes
Nearby Sold Comparables
Contact Agent
Listing Provided By
Berkshire Hathaway HomeServices KoenigRubloff








