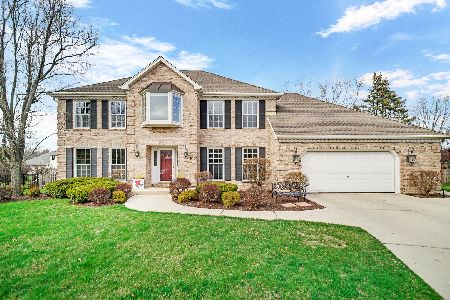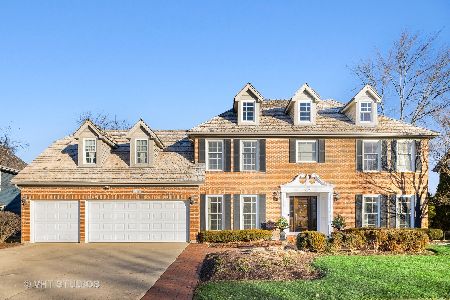524 Brighton Drive, Wheaton, Illinois 60189
$440,000
|
Sold
|
|
| Status: | Closed |
| Sqft: | 2,573 |
| Cost/Sqft: | $175 |
| Beds: | 4 |
| Baths: | 3 |
| Year Built: | 1987 |
| Property Taxes: | $11,019 |
| Days On Market: | 2985 |
| Lot Size: | 0,00 |
Description
Beautiful Stonehedge home! Updated Kitchen and first floor half bath, hardwood floors, first floor den and laundry, family room with brick fireplace and access to the yard, full finished basement with 2 recreation areas... these are just some of the amenities! The master bedroom has a sitting room with a fireplace and the master bath has a soaking tub with a separate shower. The bedrooms are spacious and the hall bath has two sinks and a tub/shower combination. The separate living and dining rooms both have Hardwood floors. The backyard is private and the large deck is perfect for entertaining! Award winning District 200 schools, incredible park district and wonderful parks are all a part of the community.
Property Specifics
| Single Family | |
| — | |
| — | |
| 1987 | |
| Full | |
| — | |
| No | |
| — |
| Du Page | |
| Stonehedge | |
| 0 / Not Applicable | |
| None | |
| Lake Michigan | |
| Public Sewer | |
| 09763384 | |
| 0529412014 |
Nearby Schools
| NAME: | DISTRICT: | DISTANCE: | |
|---|---|---|---|
|
Grade School
Whittier Elementary School |
200 | — | |
|
Middle School
Edison Middle School |
200 | Not in DB | |
|
High School
Wheaton Warrenville South H S |
200 | Not in DB | |
Property History
| DATE: | EVENT: | PRICE: | SOURCE: |
|---|---|---|---|
| 14 Jun, 2019 | Sold | $440,000 | MRED MLS |
| 3 Apr, 2019 | Under contract | $450,000 | MRED MLS |
| — | Last price change | $457,000 | MRED MLS |
| 16 Oct, 2017 | Listed for sale | $499,500 | MRED MLS |
Room Specifics
Total Bedrooms: 4
Bedrooms Above Ground: 4
Bedrooms Below Ground: 0
Dimensions: —
Floor Type: Carpet
Dimensions: —
Floor Type: Carpet
Dimensions: —
Floor Type: Carpet
Full Bathrooms: 3
Bathroom Amenities: Separate Shower,Double Sink,Soaking Tub
Bathroom in Basement: 0
Rooms: Eating Area,Den,Sitting Room
Basement Description: Finished
Other Specifics
| 2 | |
| — | |
| — | |
| — | |
| — | |
| 90 X 134 | |
| — | |
| Full | |
| Vaulted/Cathedral Ceilings, Hardwood Floors, First Floor Laundry | |
| Range, Dishwasher, Refrigerator, Disposal, Stainless Steel Appliance(s) | |
| Not in DB | |
| Tennis Courts, Sidewalks, Street Lights, Street Paved | |
| — | |
| — | |
| — |
Tax History
| Year | Property Taxes |
|---|---|
| 2019 | $11,019 |
Contact Agent
Nearby Similar Homes
Nearby Sold Comparables
Contact Agent
Listing Provided By
Berkshire Hathaway HomeServices KoenigRubloff








