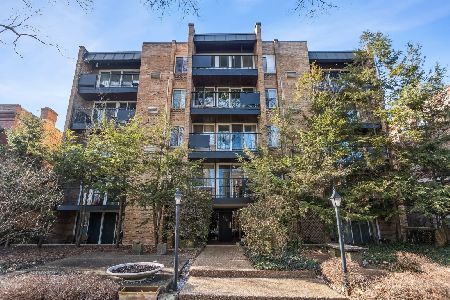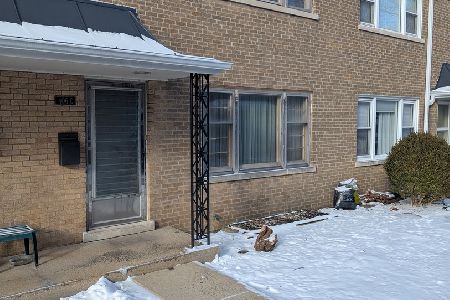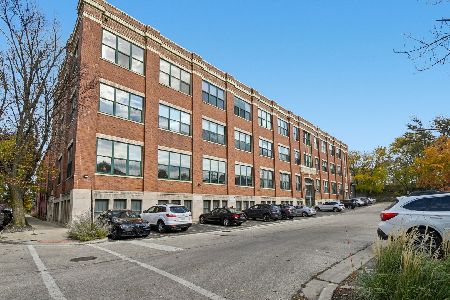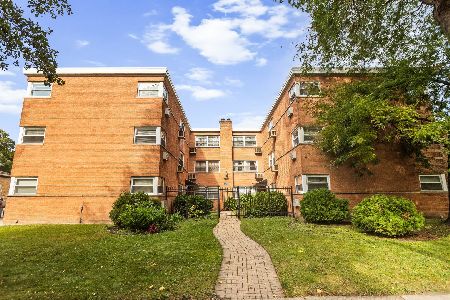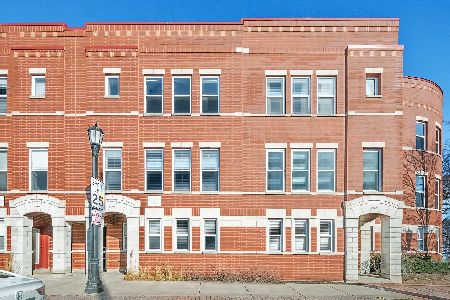517 Chicago Avenue, Evanston, Illinois 60202
$412,000
|
Sold
|
|
| Status: | Closed |
| Sqft: | 2,602 |
| Cost/Sqft: | $167 |
| Beds: | 3 |
| Baths: | 3 |
| Year Built: | 2004 |
| Property Taxes: | $9,281 |
| Days On Market: | 2538 |
| Lot Size: | 0,00 |
Description
Light abounds in this large corner Townhouse. Open Great Room with attractive fireplace and tall ceilings creates a casual, comfortable space that is both functional and modern. Cooks delight White Kitchen with with lots of cabinet storage, island seating and balcony. Stainless appliances, granite counters and custom backsplash make this a show stopper. Master Bedroom with private spa bath, plus two additional Bedrooms and hall bath on second fl. Third Fl with laundry and access to private roof deck with custom pergola. Main level Family Room or home office. Note**Attached garage is the size of a 2 car garage with one car overhead door. Perfect for one car + motorcycle or just use for tons of storage. Close to trains, beach and Chicago Ave shops restaurants.
Property Specifics
| Condos/Townhomes | |
| 3 | |
| — | |
| 2004 | |
| None | |
| — | |
| No | |
| — |
| Cook | |
| Courts Of Evanston | |
| 250 / Monthly | |
| Water,Insurance,Exterior Maintenance,Lawn Care,Scavenger,Snow Removal | |
| Public | |
| Public Sewer | |
| 10277527 | |
| 11194130380000 |
Nearby Schools
| NAME: | DISTRICT: | DISTANCE: | |
|---|---|---|---|
|
Grade School
Lincoln Elementary School |
65 | — | |
|
Middle School
Nichols Middle School |
65 | Not in DB | |
|
High School
Evanston Twp High School |
202 | Not in DB | |
Property History
| DATE: | EVENT: | PRICE: | SOURCE: |
|---|---|---|---|
| 30 Aug, 2013 | Sold | $409,000 | MRED MLS |
| 29 Jul, 2013 | Under contract | $412,000 | MRED MLS |
| 19 Jul, 2013 | Listed for sale | $412,000 | MRED MLS |
| 4 Jun, 2019 | Sold | $412,000 | MRED MLS |
| 26 Apr, 2019 | Under contract | $435,000 | MRED MLS |
| 20 Feb, 2019 | Listed for sale | $435,000 | MRED MLS |
Room Specifics
Total Bedrooms: 3
Bedrooms Above Ground: 3
Bedrooms Below Ground: 0
Dimensions: —
Floor Type: Carpet
Dimensions: —
Floor Type: Carpet
Full Bathrooms: 3
Bathroom Amenities: Separate Shower,Double Sink,Soaking Tub
Bathroom in Basement: 0
Rooms: Deck
Basement Description: None
Other Specifics
| 1 | |
| Concrete Perimeter | |
| — | |
| Balcony, Deck | |
| Common Grounds | |
| COMMON | |
| — | |
| Full | |
| Laundry Hook-Up in Unit, Storage | |
| Range, Microwave, Dishwasher, Refrigerator, High End Refrigerator, Dryer, Disposal, Stainless Steel Appliance(s) | |
| Not in DB | |
| — | |
| — | |
| — | |
| Gas Log |
Tax History
| Year | Property Taxes |
|---|---|
| 2013 | $7,986 |
| 2019 | $9,281 |
Contact Agent
Nearby Similar Homes
Nearby Sold Comparables
Contact Agent
Listing Provided By
Dream Town Realty

