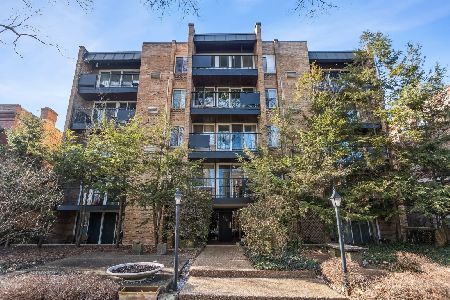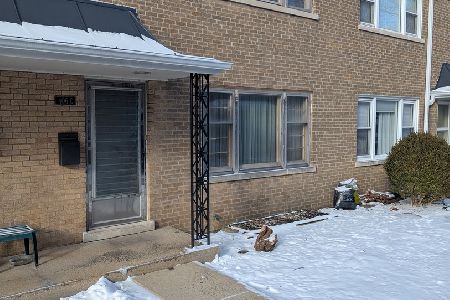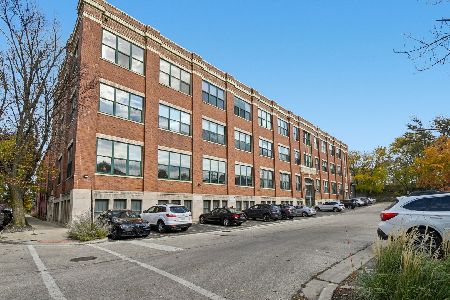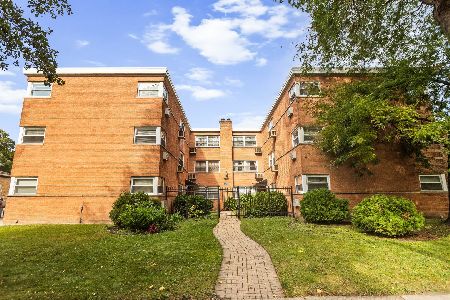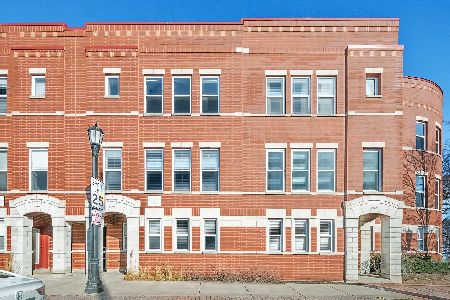527 South Boulevard, Evanston, Illinois 60202
$718,000
|
Sold
|
|
| Status: | Closed |
| Sqft: | 4,032 |
| Cost/Sqft: | $188 |
| Beds: | 4 |
| Baths: | 4 |
| Year Built: | 2004 |
| Property Taxes: | $14,150 |
| Days On Market: | 2499 |
| Lot Size: | 0,00 |
Description
Spectacular 4 bedroom, 3.1 bath townhouse located in the desirable "Courts of Evanston". You will love this spacious, light-filled corner unit boasting fabulous living space! throughout! Gorgeous hardwood floors and dramatic windows provides the ultimate "WOW" factor. An inviting foyer welcomes you to the first level that includes a spacious recreation room with wet bar, bedroom and a full bath. The second level includes a stunning living room with gas fireplace, formal dining room, updated all white chef's kitchen featuring large granite topped island and stainless steel appliances open to a family room and balcony. The third level is highlighted by a beautiful master suite and luxurious spa bath, 2 walk-in closets, 2 more bedrooms, a large hall bath and laundry room. The loft level offers a bright office, storage space and access to a huge private deck with views galore! A 2 car attached garage and walk to everything makes this a MUST SEE!
Property Specifics
| Condos/Townhomes | |
| 4 | |
| — | |
| 2004 | |
| None | |
| TOWNHOME | |
| No | |
| — |
| Cook | |
| Courts Of Evanston | |
| 275 / Monthly | |
| Water,Insurance,Exterior Maintenance,Lawn Care,Scavenger,Snow Removal | |
| Lake Michigan | |
| Public Sewer | |
| 10327089 | |
| 11194130370000 |
Nearby Schools
| NAME: | DISTRICT: | DISTANCE: | |
|---|---|---|---|
|
Grade School
Lincoln Elementary School |
65 | — | |
|
Middle School
Nichols Middle School |
65 | Not in DB | |
|
High School
Evanston Twp High School |
202 | Not in DB | |
Property History
| DATE: | EVENT: | PRICE: | SOURCE: |
|---|---|---|---|
| 26 Jun, 2019 | Sold | $718,000 | MRED MLS |
| 23 May, 2019 | Under contract | $759,000 | MRED MLS |
| 1 Apr, 2019 | Listed for sale | $759,000 | MRED MLS |
Room Specifics
Total Bedrooms: 4
Bedrooms Above Ground: 4
Bedrooms Below Ground: 0
Dimensions: —
Floor Type: Hardwood
Dimensions: —
Floor Type: Hardwood
Dimensions: —
Floor Type: Hardwood
Full Bathrooms: 4
Bathroom Amenities: Whirlpool,Separate Shower
Bathroom in Basement: 0
Rooms: Office,Balcony/Porch/Lanai,Recreation Room,Foyer,Deck,Walk In Closet
Basement Description: None
Other Specifics
| 2 | |
| Concrete Perimeter | |
| Concrete | |
| Deck, End Unit | |
| Common Grounds,Corner Lot | |
| COMMON | |
| — | |
| Full | |
| Bar-Wet, Hardwood Floors, First Floor Bedroom, Walk-In Closet(s) | |
| Double Oven, Microwave, Dishwasher, Refrigerator, Washer, Dryer, Disposal, Stainless Steel Appliance(s), Wine Refrigerator, Cooktop | |
| Not in DB | |
| — | |
| — | |
| Park | |
| Gas Log, Gas Starter |
Tax History
| Year | Property Taxes |
|---|---|
| 2019 | $14,150 |
Contact Agent
Nearby Similar Homes
Nearby Sold Comparables
Contact Agent
Listing Provided By
Coldwell Banker Residential

