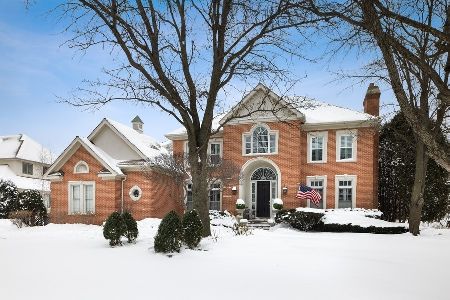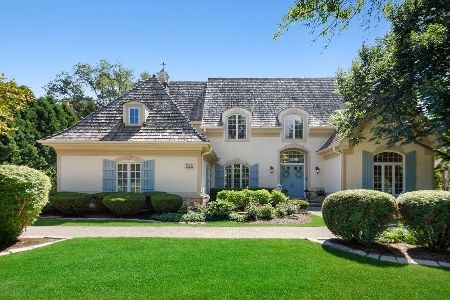517 Columbia Avenue, Hinsdale, Illinois 60521
$1,050,000
|
Sold
|
|
| Status: | Closed |
| Sqft: | 4,107 |
| Cost/Sqft: | $292 |
| Beds: | 5 |
| Baths: | 5 |
| Year Built: | 1996 |
| Property Taxes: | $18,369 |
| Days On Market: | 3988 |
| Lot Size: | 0,59 |
Description
Elegant home w/excellent floor plan and superb attention to detail is an excellent choice for your new home. You will find exquisite interior finishes & generous room sizes w/custom accents throughout. Opulent formal rooms along with comfortable living areas create a setting for all your entertaining needs and the kitchen is sure to be a favorite. Welcoming two story foyer opens to formal rooms and study with built-ins and coffered ceiling. The family room is spectacular with a full wall of windows and a gorgeous fireplace. All fireplaces in home converted to use with gas logs on remotes. White kitchen offers generous cabinet space and counter space, built in high end appliances, butlers buffet. All bedrooms offer bath access, even the first floor suite. Master suite includes sitting area/retreat. Elegance abounds throughout so do not miss viewing this home. Steps from Brook Park on a lovely street, basement studded and plumbed for future finish. HWA 13 month Diamond warranty offered.
Property Specifics
| Single Family | |
| — | |
| Traditional | |
| 1996 | |
| Full | |
| — | |
| No | |
| 0.59 |
| Cook | |
| — | |
| 0 / Not Applicable | |
| None | |
| Lake Michigan | |
| Public Sewer, Sewer-Storm | |
| 08839222 | |
| 18071170150000 |
Nearby Schools
| NAME: | DISTRICT: | DISTANCE: | |
|---|---|---|---|
|
Grade School
Oak Elementary School |
181 | — | |
|
Middle School
Hinsdale Middle School |
181 | Not in DB | |
|
High School
Hinsdale Central High School |
86 | Not in DB | |
Property History
| DATE: | EVENT: | PRICE: | SOURCE: |
|---|---|---|---|
| 22 Feb, 2016 | Sold | $1,050,000 | MRED MLS |
| 12 Nov, 2015 | Under contract | $1,199,000 | MRED MLS |
| — | Last price change | $1,229,000 | MRED MLS |
| 16 Feb, 2015 | Listed for sale | $1,249,000 | MRED MLS |
Room Specifics
Total Bedrooms: 5
Bedrooms Above Ground: 5
Bedrooms Below Ground: 0
Dimensions: —
Floor Type: Carpet
Dimensions: —
Floor Type: Carpet
Dimensions: —
Floor Type: Carpet
Dimensions: —
Floor Type: —
Full Bathrooms: 5
Bathroom Amenities: Whirlpool,Separate Shower,Double Sink
Bathroom in Basement: 0
Rooms: Bedroom 5,Breakfast Room,Foyer,Mud Room,Study
Basement Description: Unfinished,Bathroom Rough-In
Other Specifics
| 3 | |
| Concrete Perimeter | |
| Brick,Side Drive | |
| Deck, Storms/Screens | |
| Landscaped,Wooded | |
| 101 X 237 X 100 X 254 | |
| Pull Down Stair,Unfinished | |
| Full | |
| Vaulted/Cathedral Ceilings, Hardwood Floors, First Floor Bedroom, In-Law Arrangement, First Floor Laundry, First Floor Full Bath | |
| Double Oven, Range, Microwave, Dishwasher, Refrigerator, High End Refrigerator, Washer, Dryer, Disposal, Trash Compactor, Indoor Grill | |
| Not in DB | |
| Tennis Courts, Sidewalks, Street Lights, Street Paved | |
| — | |
| — | |
| Attached Fireplace Doors/Screen, Electric, Gas Log, Includes Accessories |
Tax History
| Year | Property Taxes |
|---|---|
| 2016 | $18,369 |
Contact Agent
Nearby Similar Homes
Nearby Sold Comparables
Contact Agent
Listing Provided By
Platinum Partners Realtors









