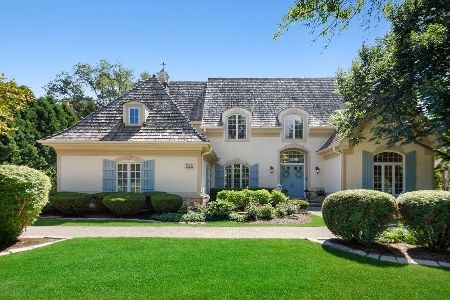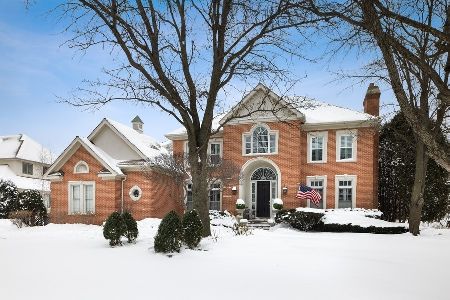521 Columbia Avenue, Hinsdale, Illinois 60521
$1,142,000
|
Sold
|
|
| Status: | Closed |
| Sqft: | 0 |
| Cost/Sqft: | — |
| Beds: | 7 |
| Baths: | 6 |
| Year Built: | 1996 |
| Property Taxes: | $21,114 |
| Days On Market: | 4784 |
| Lot Size: | 0,00 |
Description
Splendid example of the majestic Georgian "all dressed up" and excited to welcome its new family! Seven bedrooms, 5-1/2 bathrooms, library, family rm., & spacious kitchen with breakfast area leading to deck. Lower level features more living & entertaining options w/ recreation area and game room. Huge master bedroom & custom bath are extra special. Four fireplaces, abundant custom detailling, 3 car gar. Fabulous lot!
Property Specifics
| Single Family | |
| — | |
| Georgian | |
| 1996 | |
| Full | |
| — | |
| No | |
| — |
| Cook | |
| — | |
| 0 / Not Applicable | |
| None | |
| Lake Michigan | |
| Sewer-Storm | |
| 08234349 | |
| 18071170140000 |
Nearby Schools
| NAME: | DISTRICT: | DISTANCE: | |
|---|---|---|---|
|
Grade School
Oak Elementary School |
181 | — | |
|
Middle School
Hinsdale Middle School |
181 | Not in DB | |
|
High School
Hinsdale Central High School |
86 | Not in DB | |
Property History
| DATE: | EVENT: | PRICE: | SOURCE: |
|---|---|---|---|
| 16 Apr, 2013 | Sold | $1,142,000 | MRED MLS |
| 4 Feb, 2013 | Under contract | $1,199,000 | MRED MLS |
| 13 Dec, 2012 | Listed for sale | $1,199,000 | MRED MLS |
| 11 Aug, 2017 | Under contract | $0 | MRED MLS |
| 3 Aug, 2017 | Listed for sale | $0 | MRED MLS |
| 21 Mar, 2018 | Sold | $1,080,000 | MRED MLS |
| 23 Feb, 2018 | Under contract | $1,149,000 | MRED MLS |
| 23 Feb, 2018 | Listed for sale | $1,149,000 | MRED MLS |
Room Specifics
Total Bedrooms: 7
Bedrooms Above Ground: 7
Bedrooms Below Ground: 0
Dimensions: —
Floor Type: Carpet
Dimensions: —
Floor Type: Carpet
Dimensions: —
Floor Type: Carpet
Dimensions: —
Floor Type: —
Dimensions: —
Floor Type: —
Dimensions: —
Floor Type: —
Full Bathrooms: 6
Bathroom Amenities: Whirlpool,Separate Shower,Double Sink
Bathroom in Basement: 1
Rooms: Bedroom 5,Bedroom 6,Bedroom 7,Breakfast Room,Game Room,Library,Mud Room,Recreation Room
Basement Description: Finished
Other Specifics
| 3 | |
| — | |
| Brick | |
| Deck, Patio | |
| Landscaped | |
| 100 X 281 X 101 X 265 | |
| Unfinished | |
| Full | |
| Skylight(s), Bar-Wet, Hardwood Floors, First Floor Bedroom, First Floor Laundry, First Floor Full Bath | |
| Double Oven, Range, Microwave, Dishwasher, Refrigerator, Disposal, Wine Refrigerator | |
| Not in DB | |
| Sidewalks, Street Lights, Street Paved | |
| — | |
| — | |
| Double Sided, Gas Log |
Tax History
| Year | Property Taxes |
|---|---|
| 2013 | $21,114 |
| 2018 | $23,787 |
Contact Agent
Nearby Similar Homes
Nearby Sold Comparables
Contact Agent
Listing Provided By
Re/Max Signature Homes









