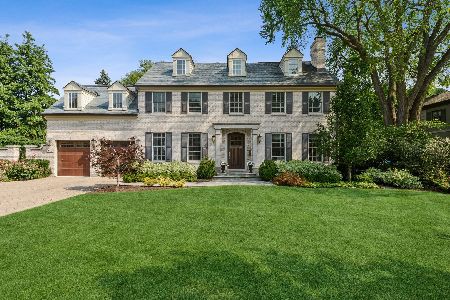517 Greenwood Avenue, Kenilworth, Illinois 60043
$2,600,000
|
Sold
|
|
| Status: | Closed |
| Sqft: | 5,003 |
| Cost/Sqft: | $520 |
| Beds: | 5 |
| Baths: | 6 |
| Year Built: | 1940 |
| Property Taxes: | $47,151 |
| Days On Market: | 1083 |
| Lot Size: | 0,45 |
Description
This Pristine and stylish home reflects the inherent good taste of a timeless classic. Original 1930's, perfectly proportioned, Georgian design is by iconic architect Benjamin Marshall, and has been updated, expanded and accessorized with smart home tech for the active family of today by lauded local architect Chip Hackley. The 1st floor features an elegant foyer, generous living room, and light-filled sunroom with French doors opening to the gorgeous bluestone patio, fenced-in yard, and stunning new hot tub and swimming pool with automated pool cover. Off the foyer you will find an elegant library with built-in bookcases and a delightful dining room has plenty of room for additional china and linen storage. Through the butler's pantry you will find the expansive kitchen featuring a white oak island & professional stainless steel appliances. The adjacent family room draws you in with an inviting fireplace. The second floor features five bedrooms. The primary suite has a fireplace, large walk-in closet and built-in storage, a deluxe bath with large jetted soaking tub, generous separate sink vanities and water closet. Four more comfortably sized bedrooms and three updated baths are found on this level in addition to family laundry and study. Lower level offers large rec room with plenty of space for pool table, lounging and media use. Completing the lower level is a wet bar, wine storage and exercise room (could be 6th bedroom), full bath & 2nd large laundry room. An exterior staircase leads up to pool and garden. The three car garage is equipped with a high speed electric car charging station. You cannot beat this awesome location, which offers an easy walk to Kenilworth's beautiful beach, commuter train station, and award-winning Sears primary school and New Trier high school. This amazing home is a dream for entertaining and will make you feel like you have a 5-star resort in your own back yard!
Property Specifics
| Single Family | |
| — | |
| — | |
| 1940 | |
| — | |
| — | |
| No | |
| 0.45 |
| Cook | |
| — | |
| — / Not Applicable | |
| — | |
| — | |
| — | |
| 11711702 | |
| 05284020160000 |
Nearby Schools
| NAME: | DISTRICT: | DISTANCE: | |
|---|---|---|---|
|
Grade School
The Joseph Sears School |
38 | — | |
|
Middle School
The Joseph Sears School |
38 | Not in DB | |
|
High School
New Trier Twp H.s. Northfield/wi |
203 | Not in DB | |
Property History
| DATE: | EVENT: | PRICE: | SOURCE: |
|---|---|---|---|
| 2 Aug, 2007 | Sold | $2,805,000 | MRED MLS |
| 19 Jun, 2007 | Under contract | $2,995,000 | MRED MLS |
| 16 Apr, 2007 | Listed for sale | $2,995,000 | MRED MLS |
| 3 Jul, 2023 | Sold | $2,600,000 | MRED MLS |
| 19 Feb, 2023 | Under contract | $2,600,000 | MRED MLS |
| 30 Jan, 2023 | Listed for sale | $2,600,000 | MRED MLS |
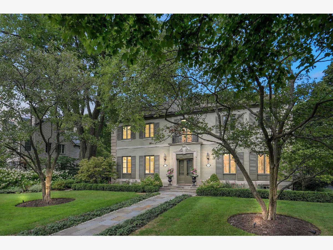
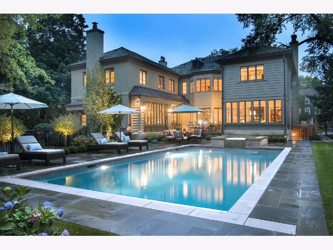
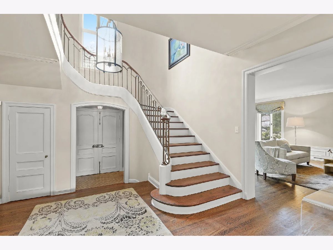
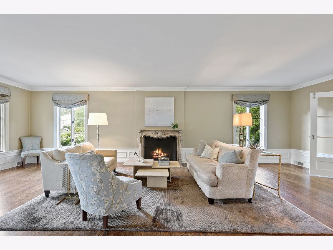
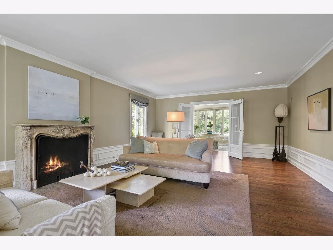
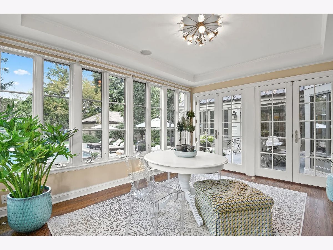
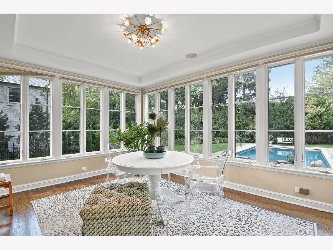
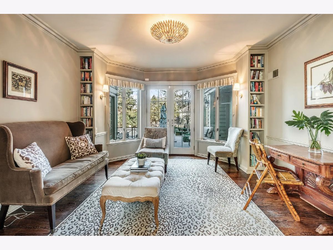
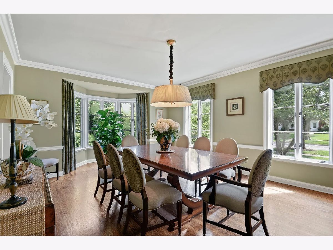
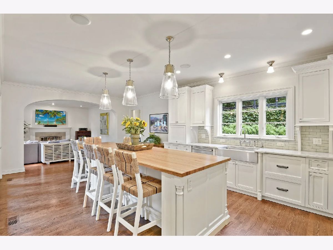
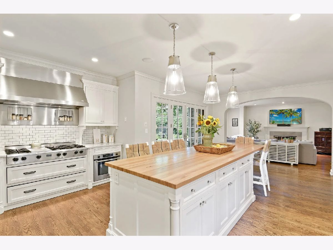
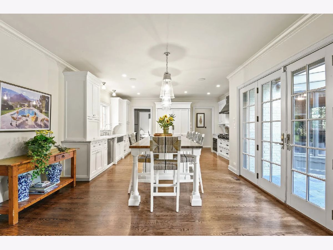
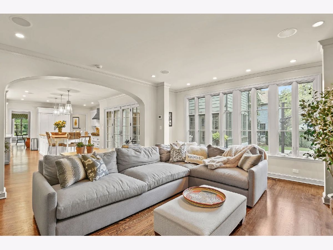
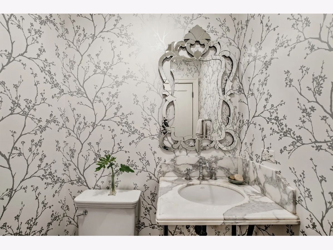
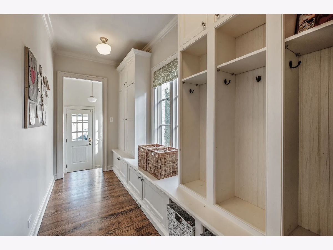
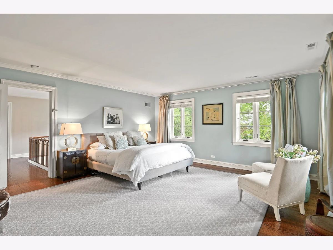
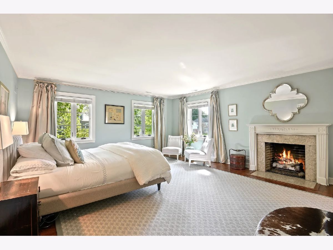
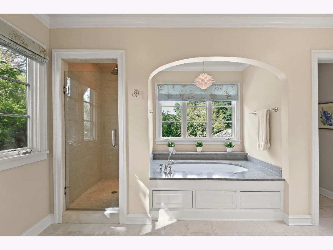
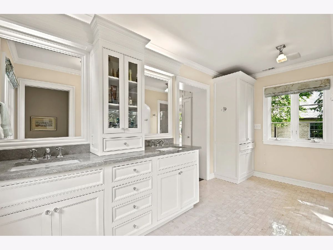
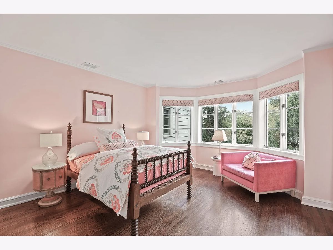
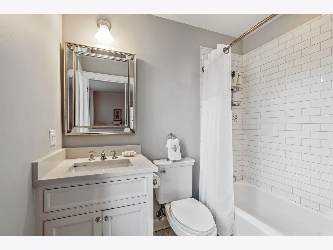
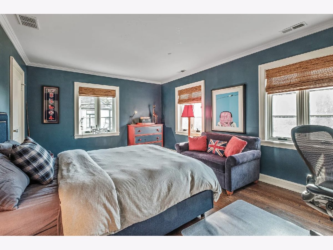
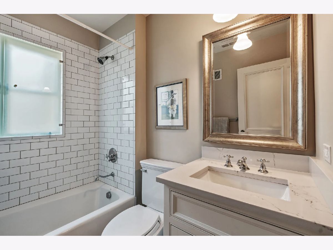
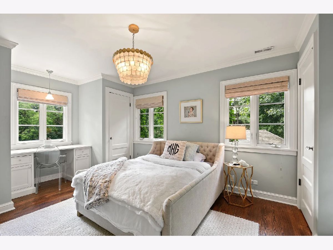
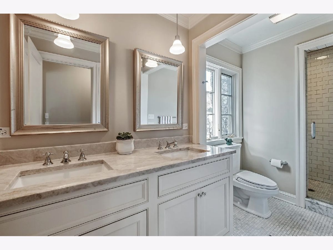
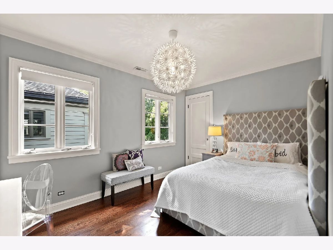
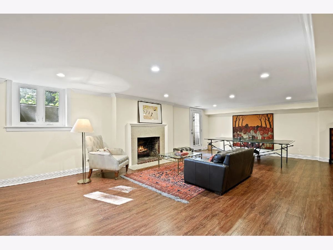
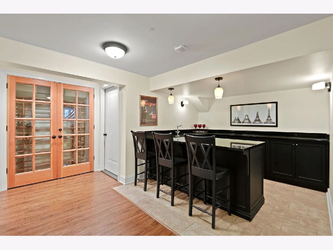
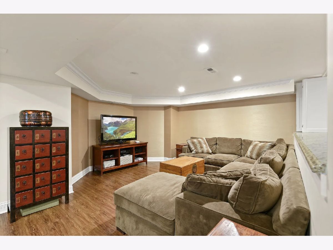
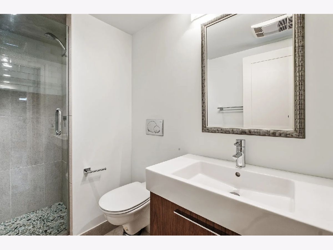
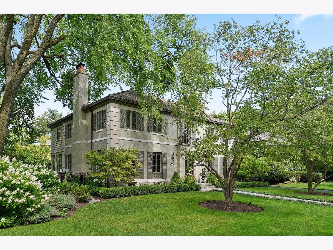
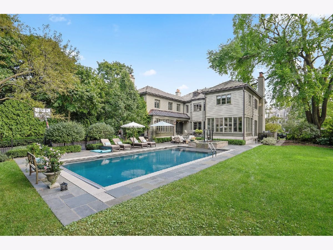
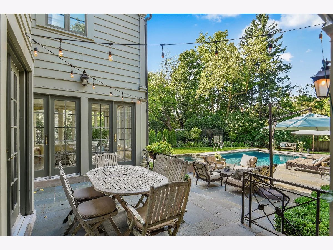
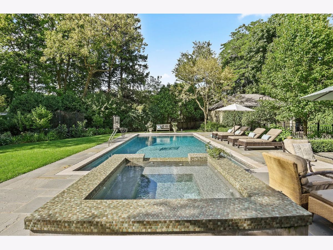
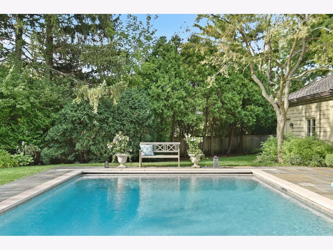
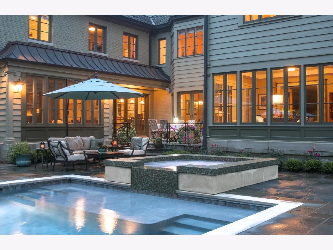
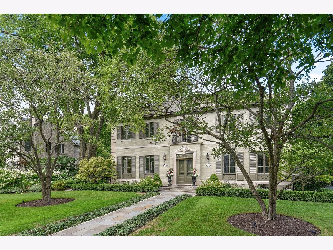
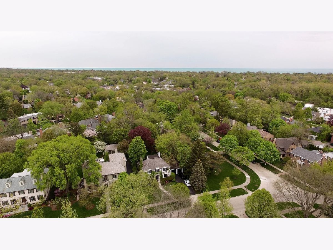
Room Specifics
Total Bedrooms: 5
Bedrooms Above Ground: 5
Bedrooms Below Ground: 0
Dimensions: —
Floor Type: —
Dimensions: —
Floor Type: —
Dimensions: —
Floor Type: —
Dimensions: —
Floor Type: —
Full Bathrooms: 6
Bathroom Amenities: Whirlpool,Separate Shower,Double Sink
Bathroom in Basement: 1
Rooms: —
Basement Description: Finished
Other Specifics
| 3 | |
| — | |
| Asphalt | |
| — | |
| — | |
| 103X150X128X223 | |
| Pull Down Stair,Unfinished | |
| — | |
| — | |
| — | |
| Not in DB | |
| — | |
| — | |
| — | |
| — |
Tax History
| Year | Property Taxes |
|---|---|
| 2007 | $31,950 |
| 2023 | $47,151 |
Contact Agent
Nearby Similar Homes
Nearby Sold Comparables
Contact Agent
Listing Provided By
Engel & Voelkers Chicago North Shore








