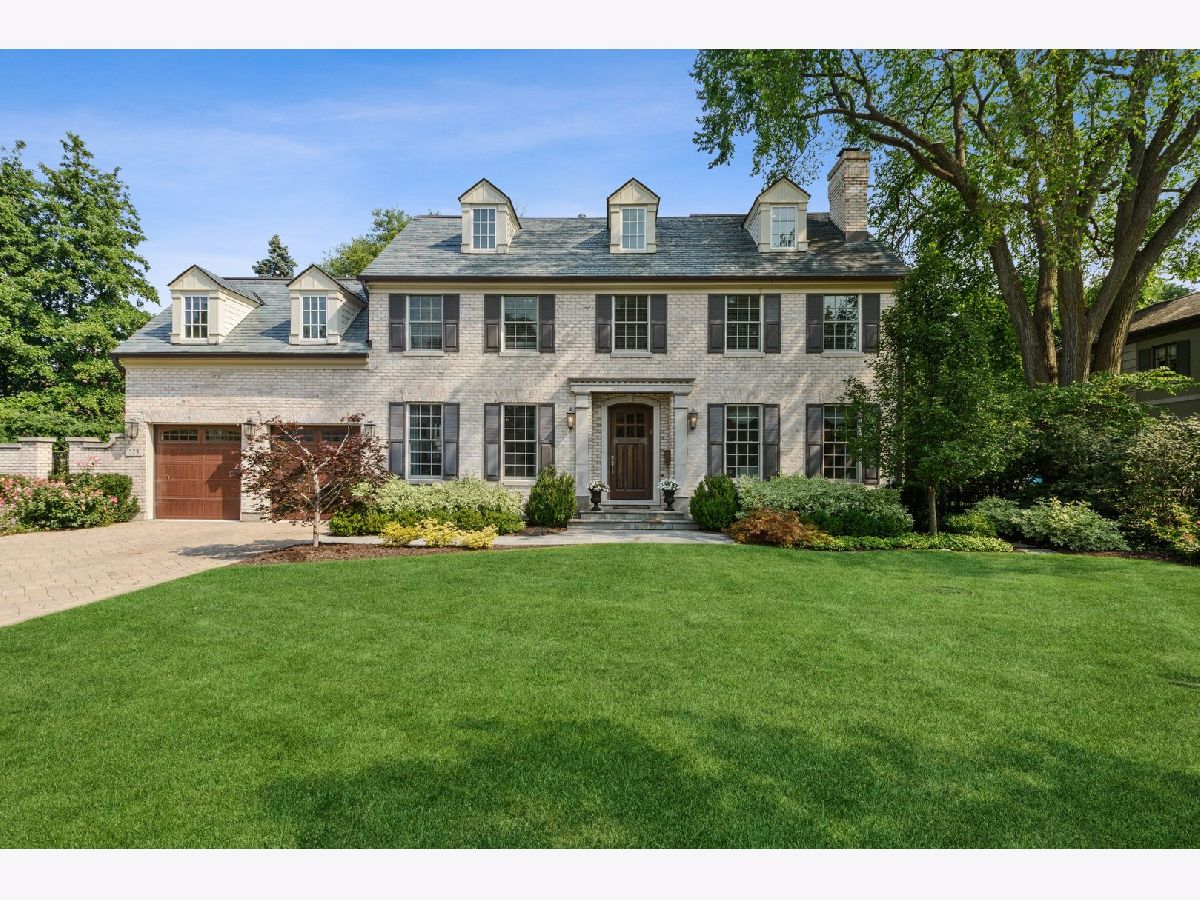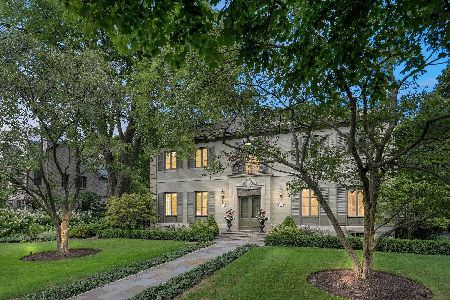523 Greenwood Avenue, Kenilworth, Illinois 60043
$2,375,000
|
Sold
|
|
| Status: | Closed |
| Sqft: | 7,200 |
| Cost/Sqft: | $347 |
| Beds: | 5 |
| Baths: | 6 |
| Year Built: | 2016 |
| Property Taxes: | $49,518 |
| Days On Market: | 1177 |
| Lot Size: | 0,34 |
Description
Move right in to this sophisticated Kenilworth home, which is as functional as it is beautiful. Built in 2016, this brick Georgian, with over 7200 sq. ft., is walking distance from the train and was built with a slate roof, copper gutters, underground sprinkler system and a heated, attached 2 car garage. The home sits on 1/3 acre of mature, lush landscaping and is fully fenced, complete with a beautiful outdoor fireplace and sweeping bluestone patio for entertaining. Access the patio from the family room through two sets of stunning French doors that flank one of the three indoor fireplaces in this 15 room, 6 bedroom, 5.1 bathroom home. Exquisite custom millwork and moldings, gleaming oak floors, oversized windows, plantation shutters, custom window treatments, built-in cabinetry, wood paneled library and high end lighting fixtures are just a few of the features you will find in this beautiful home. The impressive custom eat-in kitchen has a bead board ceiling, beautiful quartz countertops that cover a large island and the surrounding cabinets which are finished with Anne Sachs tile backsplash, 2 sinks, 2 Miele dishwashers, a 48" Wolf stove, Wolf Microwave and warming drawer, Bosch coffee maker, 48" Subzero refrigerator and freezer. Off the kitchen you will find a butlers pantry with custom cabinetry, quartz counters and a beverage refrigerator as well as a mudroom complete with custom cabinetry, cubbies, hooks and a separate coat closet. The second floor houses four bedrooms and a conveniently located laundry room with Whirlpool Cabrio washer/dryer, porcelain flooring and custom cabinetry. The main bedroom is an oasis with a custom gas fireplace, his and her closets and a stunning Carrera marble bath with heated floors, a Kohler jacuzzi tub and steam shower. Hardwood flooring and custom closets adorn every room, and 2 additional full marble baths complete this floor. More live/play/work space is available on the charming, carpeted third floor which has another bedroom/office and the 5th full bathroom, perfect for a teenager, nanny or In law! The lower level is as beautiful as the rest of the home with its 10 ft ceilings, media room, wine cellar, and downstairs kitchen complete with custom cabinetry, a Bosch refrigerator and dishwasher, with additional room for game table. A large bedroom and bath complete this space which includes an abundance of built in storage areas and a mechanical room. The 400 Amp electrical service, 4 zones HVAC, Aux power Generator by Generac, 2 50 gallon recirculating hot water heaters, Sump pump with battery back up, Aprilaire humidifier, Honeywell programmable thermostats all assist in making this home operate efficiently and effectively. Move right in this pristine home.
Property Specifics
| Single Family | |
| — | |
| — | |
| 2016 | |
| — | |
| — | |
| No | |
| 0.34 |
| Cook | |
| — | |
| 0 / Not Applicable | |
| — | |
| — | |
| — | |
| 11661826 | |
| 05284020170000 |
Nearby Schools
| NAME: | DISTRICT: | DISTANCE: | |
|---|---|---|---|
|
Grade School
The Joseph Sears School |
38 | — | |
|
Middle School
The Joseph Sears School |
38 | Not in DB | |
|
High School
New Trier Twp H.s. Northfield/wi |
203 | Not in DB | |
Property History
| DATE: | EVENT: | PRICE: | SOURCE: |
|---|---|---|---|
| 2 Dec, 2016 | Sold | $1,850,000 | MRED MLS |
| 7 Oct, 2016 | Under contract | $1,999,000 | MRED MLS |
| 26 Aug, 2016 | Listed for sale | $1,999,000 | MRED MLS |
| 31 Aug, 2018 | Sold | $1,900,000 | MRED MLS |
| 7 Jul, 2018 | Under contract | $1,995,000 | MRED MLS |
| — | Last price change | $2,095,000 | MRED MLS |
| 21 May, 2018 | Listed for sale | $2,195,000 | MRED MLS |
| 28 Feb, 2023 | Sold | $2,375,000 | MRED MLS |
| 16 Nov, 2022 | Under contract | $2,500,000 | MRED MLS |
| 27 Oct, 2022 | Listed for sale | $2,500,000 | MRED MLS |

Room Specifics
Total Bedrooms: 6
Bedrooms Above Ground: 5
Bedrooms Below Ground: 1
Dimensions: —
Floor Type: —
Dimensions: —
Floor Type: —
Dimensions: —
Floor Type: —
Dimensions: —
Floor Type: —
Dimensions: —
Floor Type: —
Full Bathrooms: 6
Bathroom Amenities: Whirlpool,Separate Shower,Steam Shower,Double Sink,Full Body Spray Shower,Soaking Tub
Bathroom in Basement: 1
Rooms: —
Basement Description: Finished
Other Specifics
| 2 | |
| — | |
| Brick | |
| — | |
| — | |
| 196X246X150 | |
| Dormer,Finished,Full,Interior Stair | |
| — | |
| — | |
| — | |
| Not in DB | |
| — | |
| — | |
| — | |
| — |
Tax History
| Year | Property Taxes |
|---|---|
| 2016 | $6,219 |
| 2018 | $62,445 |
| 2023 | $49,518 |
Contact Agent
Nearby Similar Homes
Nearby Sold Comparables
Contact Agent
Listing Provided By
Berkshire Hathaway HomeServices Chicago










