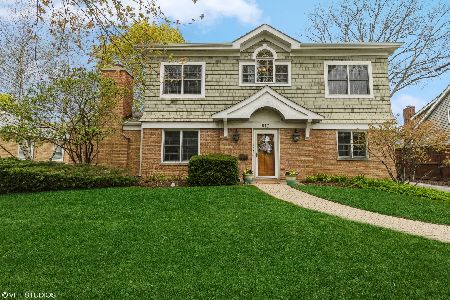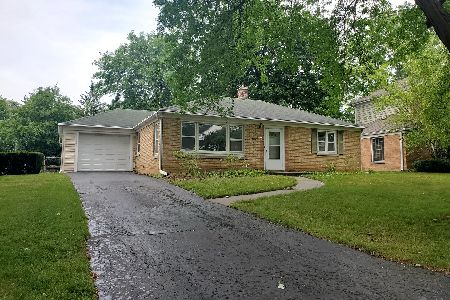517 Hampton Terrace, Libertyville, Illinois 60048
$465,000
|
Sold
|
|
| Status: | Closed |
| Sqft: | 2,413 |
| Cost/Sqft: | $194 |
| Beds: | 4 |
| Baths: | 3 |
| Year Built: | 1950 |
| Property Taxes: | $11,320 |
| Days On Market: | 2088 |
| Lot Size: | 0,18 |
Description
Wonderfully inviting home situated within minutes from downtown Libertyville! Inside you will find beautiful hardwood flooring, chic paint colors through out, recessed lighting, front office with welcoming french doors, 1st level 4th bed + full bath (perfect layout for overnight guests!) AND new A/C + Furnace! The formal dining is excellent for hosting intimate dinners & flows nicely to the super spacious living/family room; complete with a cozy brick fire place, 2 built in's, & access to the sunny backyard. Fabulous kitchen is updated to perfection with new shiny s/s appliances, trendy custom tiled back splash, sparkling Quartz counters, 42" crisp white cabs, pantry closet, & unique storage cubbies built in on the direct opposite side of kitchen counter for ultimate organization! The 2nd level is host to washer + dryer (laundry closet) & 3 bedrooms which includes the master suite - boasting full private bath & impressive sized WIC. Garden style back yard with brick paver patio & garden wall. Detached 2 car garage with XL driveway for added parking! Enjoy living close to everything including restaurants, local shops, parks, schools, easy interstate access, & year round outdoor festivals including the BEST farmers market ever!
Property Specifics
| Single Family | |
| — | |
| — | |
| 1950 | |
| None | |
| — | |
| No | |
| 0.18 |
| Lake | |
| — | |
| 0 / Not Applicable | |
| None | |
| Public | |
| Public Sewer | |
| 10660709 | |
| 11223010010000 |
Nearby Schools
| NAME: | DISTRICT: | DISTANCE: | |
|---|---|---|---|
|
Grade School
Copeland Manor Elementary School |
70 | — | |
|
Middle School
Highland Middle School |
70 | Not in DB | |
|
High School
Libertyville High School |
128 | Not in DB | |
Property History
| DATE: | EVENT: | PRICE: | SOURCE: |
|---|---|---|---|
| 31 Jan, 2014 | Sold | $452,500 | MRED MLS |
| 10 Dec, 2013 | Under contract | $475,000 | MRED MLS |
| 2 Dec, 2013 | Listed for sale | $475,000 | MRED MLS |
| 13 Aug, 2020 | Sold | $465,000 | MRED MLS |
| 2 Jul, 2020 | Under contract | $469,000 | MRED MLS |
| — | Last price change | $479,000 | MRED MLS |
| 9 Mar, 2020 | Listed for sale | $479,000 | MRED MLS |
| 5 Jul, 2023 | Sold | $540,000 | MRED MLS |
| 9 May, 2023 | Under contract | $499,000 | MRED MLS |
| 4 May, 2023 | Listed for sale | $499,000 | MRED MLS |
| 14 Dec, 2023 | Sold | $560,000 | MRED MLS |
| 23 Oct, 2023 | Under contract | $580,000 | MRED MLS |
| 29 Sep, 2023 | Listed for sale | $580,000 | MRED MLS |
Room Specifics
Total Bedrooms: 4
Bedrooms Above Ground: 4
Bedrooms Below Ground: 0
Dimensions: —
Floor Type: Carpet
Dimensions: —
Floor Type: Carpet
Dimensions: —
Floor Type: Hardwood
Full Bathrooms: 3
Bathroom Amenities: Whirlpool,Separate Shower,Double Sink
Bathroom in Basement: 0
Rooms: Foyer,Walk In Closet,Office
Basement Description: None
Other Specifics
| 2 | |
| — | |
| Asphalt | |
| Brick Paver Patio, Storms/Screens | |
| Mature Trees | |
| 64X120X67X120 | |
| Full,Pull Down Stair | |
| Full | |
| Hardwood Floors, First Floor Bedroom, In-Law Arrangement, Second Floor Laundry, First Floor Full Bath, Built-in Features, Walk-In Closet(s) | |
| Range, Microwave, Dishwasher, Refrigerator, Washer, Dryer, Disposal, Stainless Steel Appliance(s) | |
| Not in DB | |
| Park, Pool, Tennis Court(s), Curbs, Street Lights, Street Paved | |
| — | |
| — | |
| Wood Burning, Attached Fireplace Doors/Screen |
Tax History
| Year | Property Taxes |
|---|---|
| 2014 | $9,501 |
| 2020 | $11,320 |
| 2023 | $11,310 |
Contact Agent
Nearby Similar Homes
Nearby Sold Comparables
Contact Agent
Listing Provided By
RE/MAX Suburban











