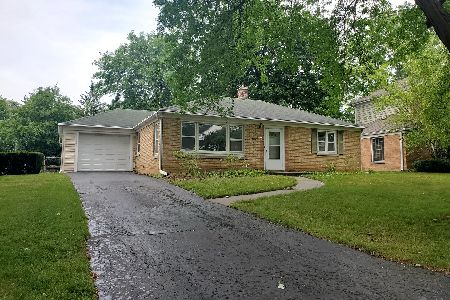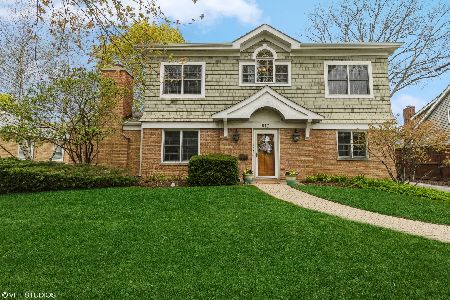525 Hampton Terrace, Libertyville, Illinois 60048
$331,000
|
Sold
|
|
| Status: | Closed |
| Sqft: | 1,221 |
| Cost/Sqft: | $274 |
| Beds: | 3 |
| Baths: | 2 |
| Year Built: | 1950 |
| Property Taxes: | $5,482 |
| Days On Market: | 1482 |
| Lot Size: | 0,18 |
Description
A beautifully restored TURN-KEY 3BR/2BA Copeland Manor RANCH home with LOW TAXES, on highly desirable Hampton Terrace, just 2 blocks from Copeland Manor School, 3 blocks to Riverside Park and Des Plaines Bike Trails, and close to downtown Libertyville. The NEW DESIGNER KITCHEN has it all....NEW White Shaker Cabinets, SS Appliances, Quartz Counters, large island/DR table, Beautiful Kohler SS sink and faucet, LED recessed lights, etc. Two new full bathrooms, with modern ceramic tile finishes, stylish new vanities and lighting, ready to enjoy! Large LR with recessed lighting, lots of natural light, a new front door, and a large coat closet, an AMAZING FR with a cathedral ceiling with recessed LED lights, a new slider to a beautiful patio and a private wooded and fenced backyard, 3 good sized BR's, new laundry room, luxury vinyl plank floors, 5 panel doors, an attached garage, and more! This space is thougtfully optimized for todays Buyers! Oh yea, a NEW FURNACE, a High Efficiency Tankless Hot Water Heater, Newer A/C, NEW ROOF, NEW SIDING, NEW SHUTTERS NEW FRONT DOOR, and a BEAUTIFUL and PRIVATE FENCED BACKYARD with a large shed, YOU MUST SEE IT!
Property Specifics
| Single Family | |
| — | |
| Ranch | |
| 1950 | |
| None | |
| RANCH | |
| No | |
| 0.18 |
| Lake | |
| Copeland Manor | |
| — / Not Applicable | |
| None | |
| Lake Michigan | |
| Public Sewer | |
| 11242738 | |
| 11223010020000 |
Nearby Schools
| NAME: | DISTRICT: | DISTANCE: | |
|---|---|---|---|
|
Grade School
Copeland Manor Elementary School |
70 | — | |
|
Middle School
Highland Middle School |
70 | Not in DB | |
|
High School
Libertyville High School |
128 | Not in DB | |
Property History
| DATE: | EVENT: | PRICE: | SOURCE: |
|---|---|---|---|
| 30 Jul, 2021 | Sold | $240,000 | MRED MLS |
| 2 Jul, 2021 | Under contract | $250,000 | MRED MLS |
| 22 Jun, 2021 | Listed for sale | $250,000 | MRED MLS |
| 3 Jan, 2022 | Sold | $331,000 | MRED MLS |
| 12 Nov, 2021 | Under contract | $335,000 | MRED MLS |
| 5 Nov, 2021 | Listed for sale | $335,000 | MRED MLS |
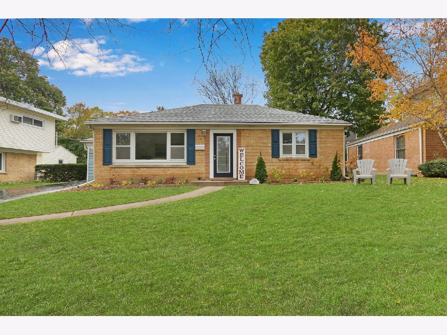
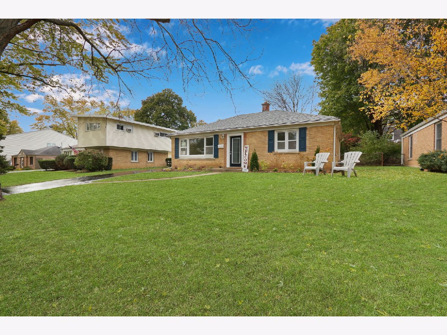
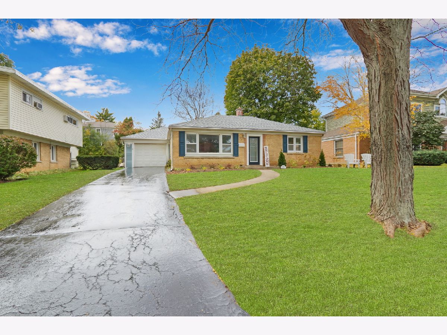
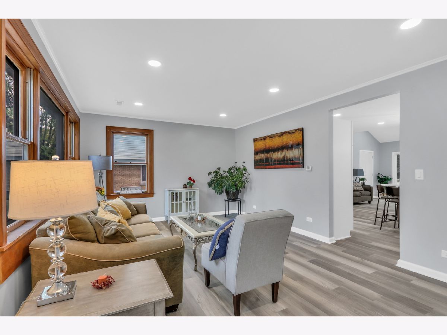
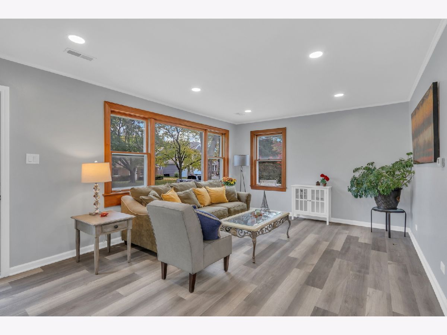
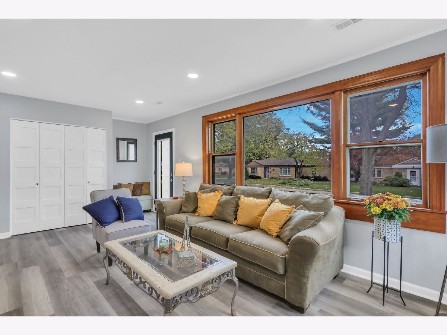
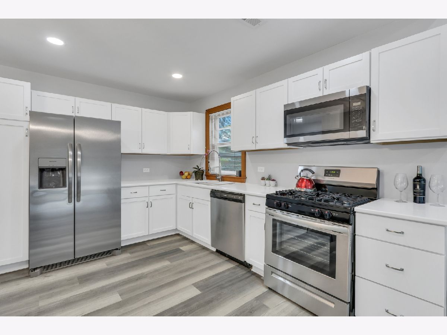
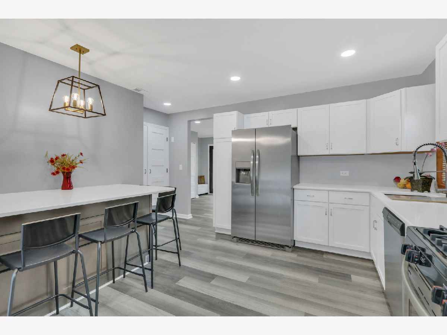
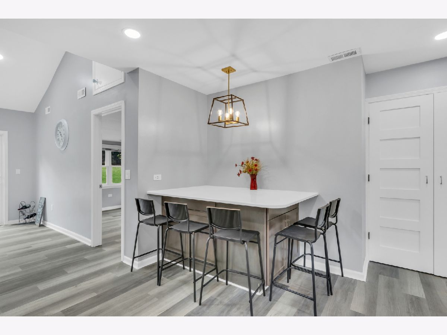
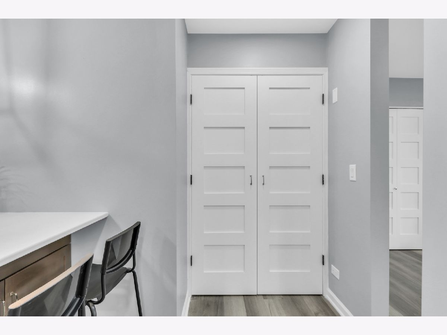
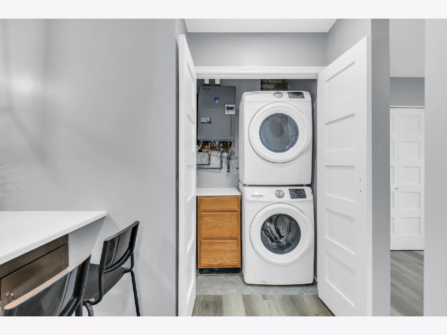
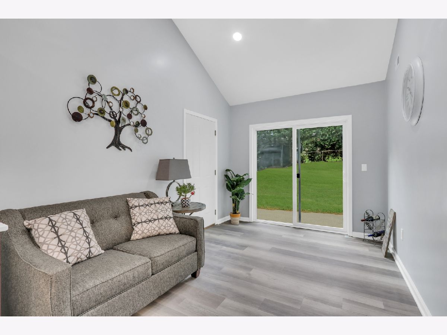
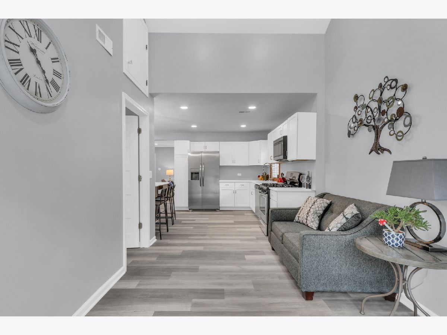
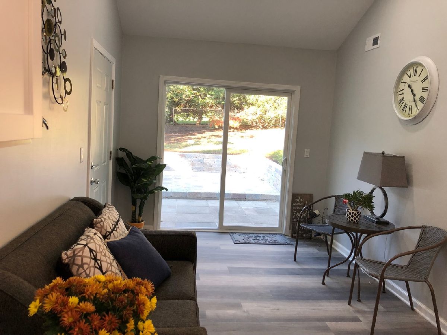
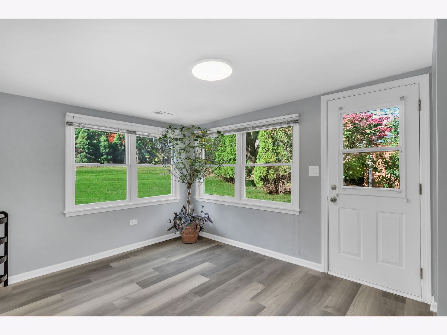
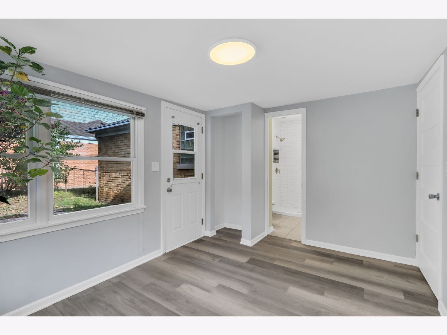
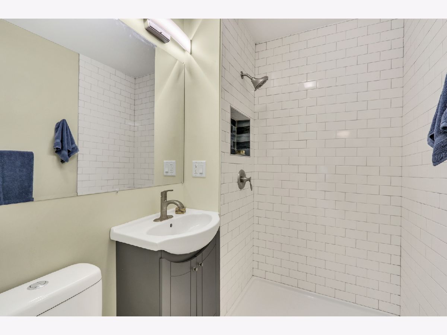
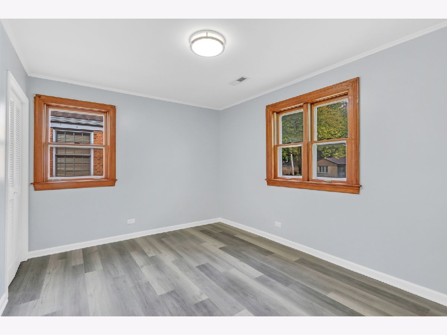
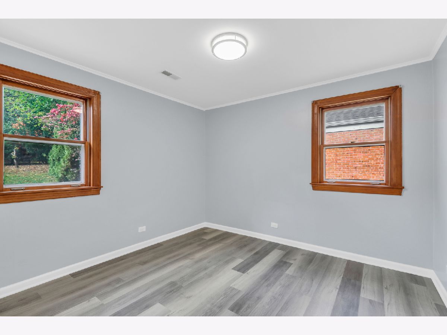
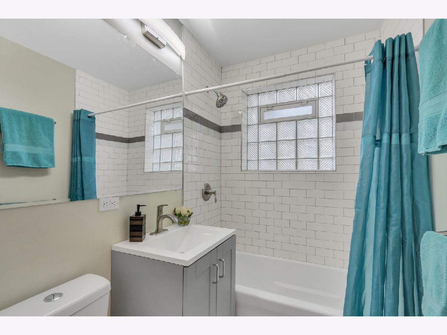
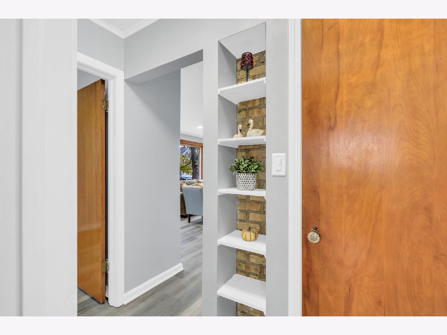
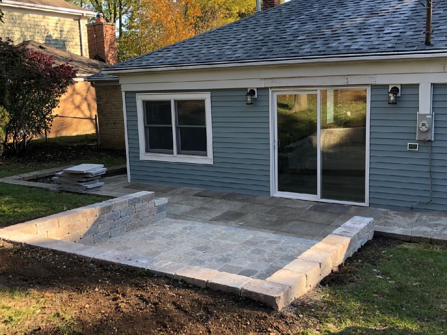
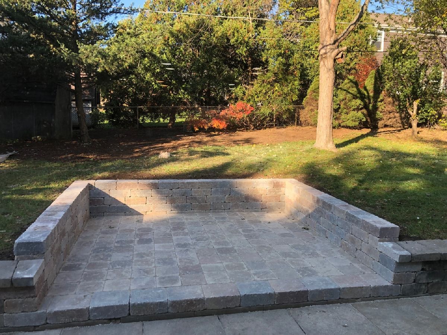
Room Specifics
Total Bedrooms: 3
Bedrooms Above Ground: 3
Bedrooms Below Ground: 0
Dimensions: —
Floor Type: —
Dimensions: —
Floor Type: —
Full Bathrooms: 2
Bathroom Amenities: —
Bathroom in Basement: 0
Rooms: No additional rooms
Basement Description: Slab
Other Specifics
| 1 | |
| Concrete Perimeter | |
| Asphalt | |
| Patio, Brick Paver Patio | |
| Fenced Yard,Mature Trees | |
| 65X120 | |
| Unfinished | |
| Full | |
| — | |
| Range, Microwave, Dishwasher, Refrigerator | |
| Not in DB | |
| Park, Pool, Tennis Court(s) | |
| — | |
| — | |
| — |
Tax History
| Year | Property Taxes |
|---|---|
| 2021 | $5,482 |
Contact Agent
Nearby Similar Homes
Nearby Sold Comparables
Contact Agent
Listing Provided By
Keller Williams North Shore West





