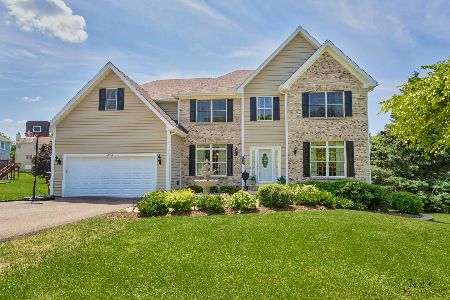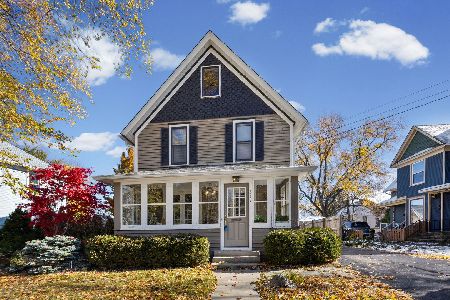517 Highland Avenue, Woodstock, Illinois 60098
$126,000
|
Sold
|
|
| Status: | Closed |
| Sqft: | 0 |
| Cost/Sqft: | — |
| Beds: | 2 |
| Baths: | 2 |
| Year Built: | 1920 |
| Property Taxes: | $3,463 |
| Days On Market: | 3531 |
| Lot Size: | 0,00 |
Description
POTTERY HOME feel in this Completely Remodeled Home with NEW Kitchen featuring Stainless Steel appliances & GRANITE COUNTERS, Ceramic Tile Backsplash. Owners have LOVED this South of the Square location, just a hop, skip to all things fun: Shopping, Parks & Restaurants! Newer carpet and paint throughout. Picture your evenings on the cheerful Sun Porch, chatting on the swing, or chilling in the Basement - nicely finished with Ceramic Tile. HUGE CLOSETS in the upstairs Bedrooms - you won't believe it!! All the work is done - just sit back & live it up! CENTRAL AIR installed in 2010, Roof in 2009, some newer windows, too. OVERSIZED Garage for all the toys AND the vehicles.
Property Specifics
| Single Family | |
| — | |
| Traditional | |
| 1920 | |
| Full | |
| 2 STORY | |
| No | |
| — |
| Mc Henry | |
| — | |
| 0 / Not Applicable | |
| None | |
| Public | |
| Public Sewer | |
| 09201133 | |
| 1307289004 |
Nearby Schools
| NAME: | DISTRICT: | DISTANCE: | |
|---|---|---|---|
|
Grade School
Dean Street Elementary School |
200 | — | |
|
Middle School
Creekside Middle School |
200 | Not in DB | |
|
High School
Woodstock High School |
200 | Not in DB | |
Property History
| DATE: | EVENT: | PRICE: | SOURCE: |
|---|---|---|---|
| 12 Jan, 2009 | Sold | $69,800 | MRED MLS |
| 10 Nov, 2008 | Under contract | $102,000 | MRED MLS |
| — | Last price change | $115,000 | MRED MLS |
| 3 Jul, 2008 | Listed for sale | $127,500 | MRED MLS |
| 29 Sep, 2009 | Sold | $123,500 | MRED MLS |
| 4 Sep, 2009 | Under contract | $127,900 | MRED MLS |
| 15 Jun, 2009 | Listed for sale | $127,900 | MRED MLS |
| 30 Jun, 2016 | Sold | $126,000 | MRED MLS |
| 6 May, 2016 | Under contract | $129,900 | MRED MLS |
| 20 Apr, 2016 | Listed for sale | $129,900 | MRED MLS |
Room Specifics
Total Bedrooms: 2
Bedrooms Above Ground: 2
Bedrooms Below Ground: 0
Dimensions: —
Floor Type: Carpet
Full Bathrooms: 2
Bathroom Amenities: —
Bathroom in Basement: 1
Rooms: Enclosed Porch,Sun Room
Basement Description: Partially Finished,Exterior Access
Other Specifics
| 2.5 | |
| Concrete Perimeter | |
| Asphalt | |
| Porch | |
| — | |
| 50 X 120 | |
| Dormer | |
| None | |
| — | |
| Range, Microwave, Dishwasher, High End Refrigerator, Stainless Steel Appliance(s) | |
| Not in DB | |
| Sidewalks, Street Lights, Street Paved | |
| — | |
| — | |
| — |
Tax History
| Year | Property Taxes |
|---|---|
| 2009 | $3,563 |
| 2009 | $3,540 |
| 2016 | $3,463 |
Contact Agent
Nearby Similar Homes
Nearby Sold Comparables
Contact Agent
Listing Provided By
RE/MAX Plaza








