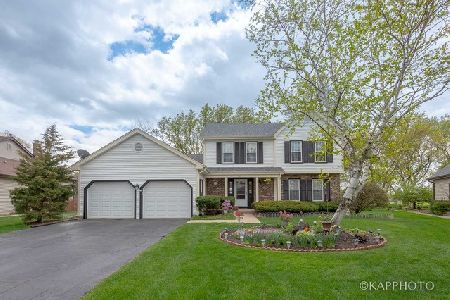517 Kirkwall Lane, Schaumburg, Illinois 60193
$469,900
|
Sold
|
|
| Status: | Closed |
| Sqft: | 2,446 |
| Cost/Sqft: | $192 |
| Beds: | 4 |
| Baths: | 3 |
| Year Built: | 1982 |
| Property Taxes: | $10,060 |
| Days On Market: | 1829 |
| Lot Size: | 0,18 |
Description
Imagine the memories you and your loved will make in this Beautiful, move in ready 4 or 5 bedroom, 2.1 bath home located on quiet tree-lined street in the highly desired Heritage subdivision. Covered, cozy front porch and majestic leaded glass door entryway welcomes all who enter this stunning move-in ready home. Elegant kitchen with eat-at counter space, bay window and sit down dining area, is adjacent to a formal dining room and a open living room making excellent areas to relax, work, home study and entertain. The kitchen, complete with all new stainless steel appliances, has a pantry, plenty of storage, and is a Chef's Delight. Your Family room or rather Great Room, with soaring cathedral ceilings, has a romantic floor-to-ceiling Stone fireplace for your cozy night, family enjoyment. This Great Room also has a wet bar, rustic ceiling and designer ceiling fan. The French doors of the Great Room lead to a private concrete patio area that overlooks professionally landscaped fence yard. The Large patio area, with remote-controlled awning, offers an awesome and tranquil to entertain year around. This solid and well maintained home boasts a finished basement with pool table and a 5th room that can be used as a home office, remote learning / study area, workshop, music, art studio, and of course, a 5th Bedroom. Spacious basement also offers generous area for home theatre, exercise and extra storage for added convenience. AC 15 years, New Furnace 2017, Water Heater 2020, Roof 2017, Siding 2001 newer energy efficient Pella windows. Backing up to private Apollo Park, this home is walking distance to September Fest, Art Fair, Prairie Center for the Arts & Summer Breeze Concerts. Enjoy he beautiful Municipal grounds and scenic pond & Art Walk. Meineke Recreation Center, swimming pool, water slide, sled hill, Basketball & tennis courts, and near Spring Valley Nature Sanctuary and scenic walking paths. With award winning Schools, Michael Collins Elementary School, Margaret Mead Junior High School, & District 211 J B Conant High school and near Woodfield, library, shopping, expressways & train station and more; view photos online and schedule a time to safety visit this home ASAP and start packing today.
Property Specifics
| Single Family | |
| — | |
| Traditional | |
| 1982 | |
| Full | |
| 2 STORY WITH FULL FINISHED | |
| No | |
| 0.18 |
| Cook | |
| Heritage | |
| — / Not Applicable | |
| None | |
| Lake Michigan | |
| Public Sewer | |
| 10971547 | |
| 07233130210000 |
Nearby Schools
| NAME: | DISTRICT: | DISTANCE: | |
|---|---|---|---|
|
Grade School
Michael Collins Elementary Schoo |
54 | — | |
|
Middle School
Robert Frost Junior High School |
54 | Not in DB | |
|
High School
J B Conant High School |
211 | Not in DB | |
Property History
| DATE: | EVENT: | PRICE: | SOURCE: |
|---|---|---|---|
| 12 Mar, 2021 | Sold | $469,900 | MRED MLS |
| 3 Feb, 2021 | Under contract | $469,900 | MRED MLS |
| — | Last price change | $480,000 | MRED MLS |
| 15 Jan, 2021 | Listed for sale | $480,000 | MRED MLS |
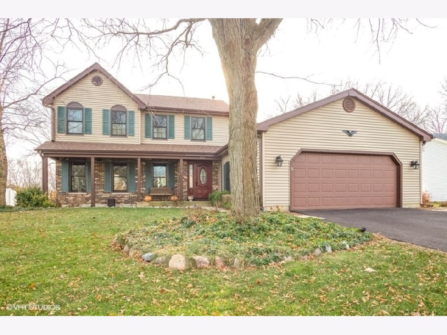
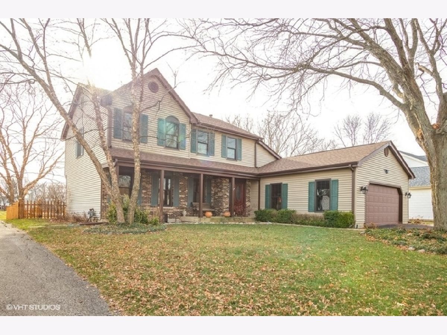
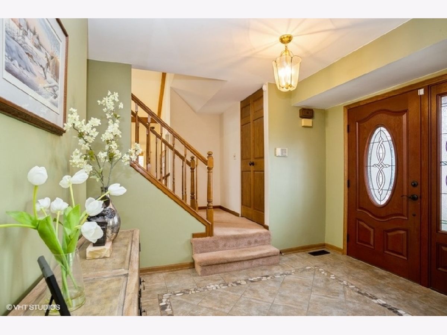
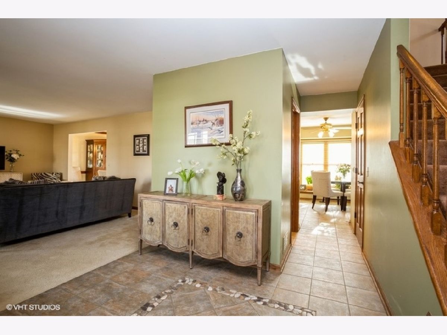
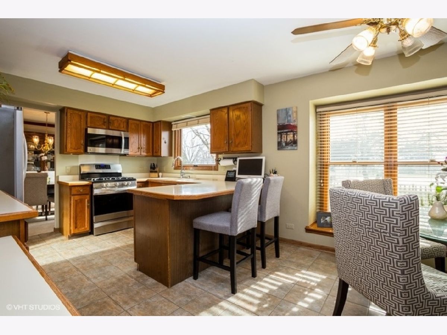
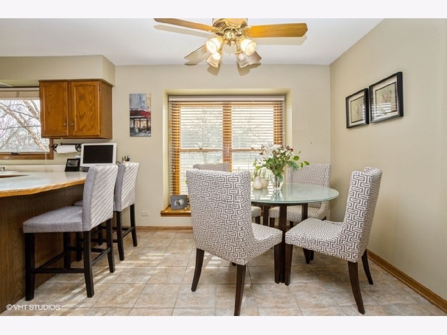
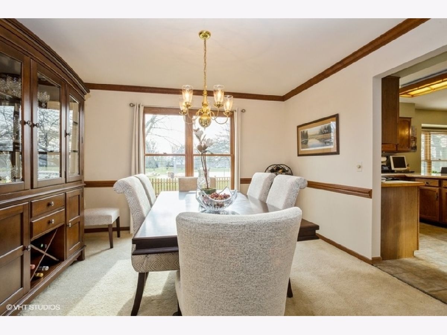
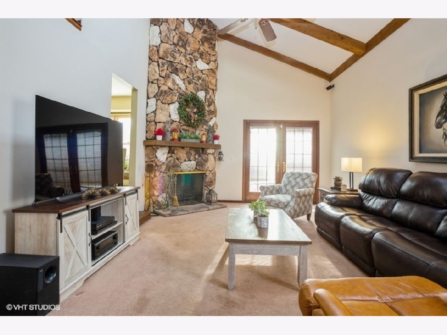
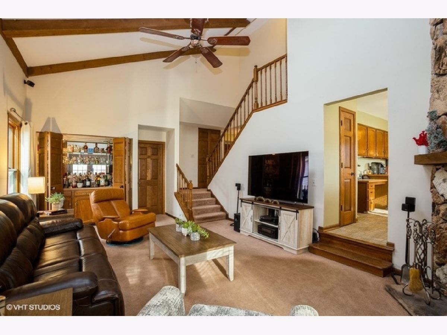
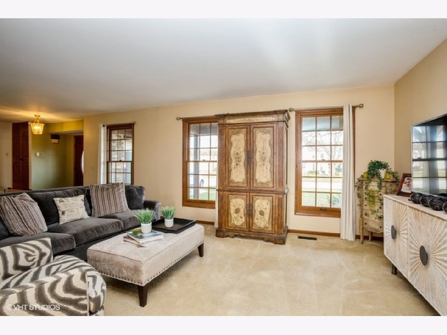
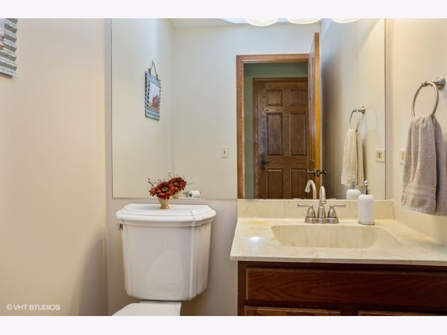
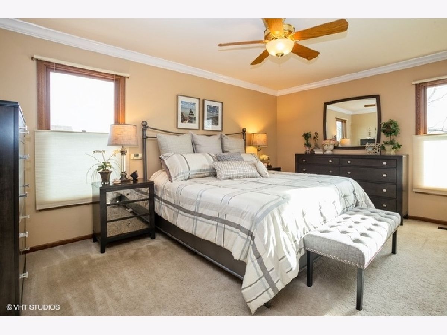
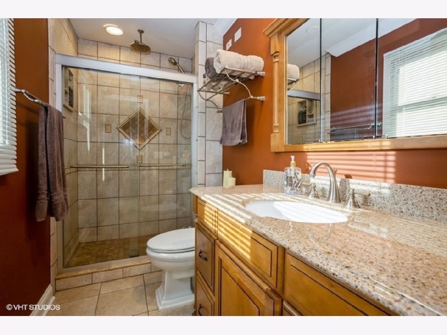
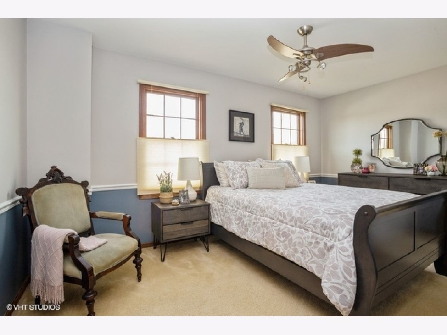
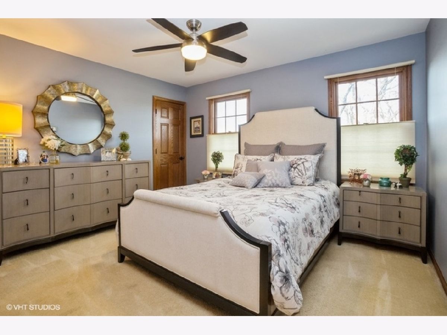
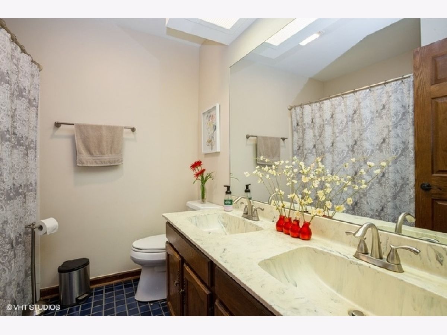
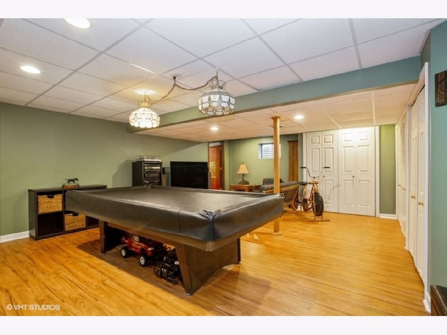
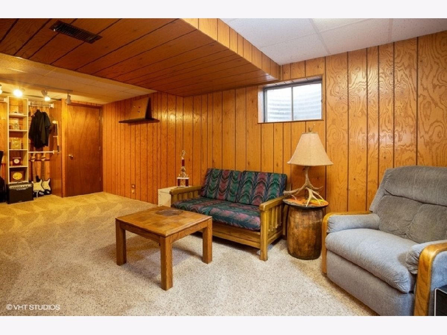
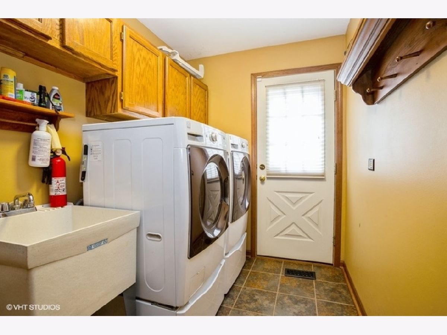
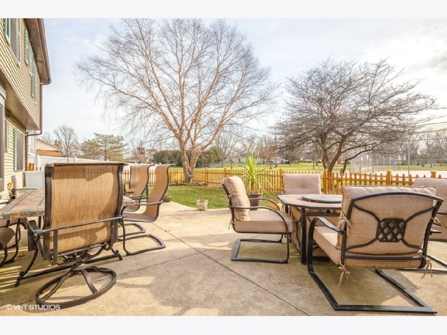
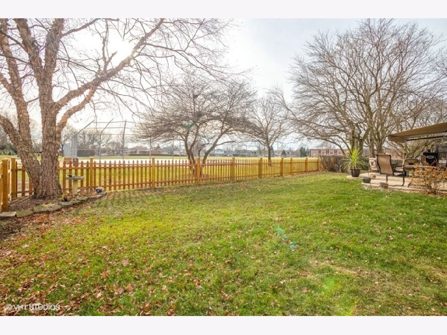
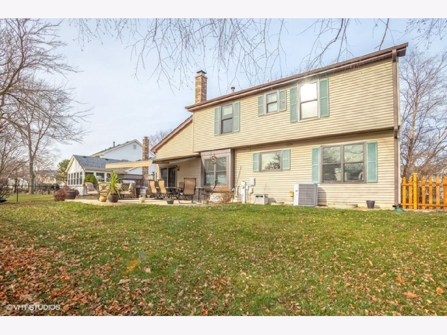
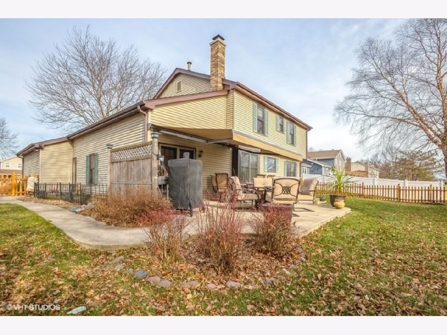
Room Specifics
Total Bedrooms: 5
Bedrooms Above Ground: 4
Bedrooms Below Ground: 1
Dimensions: —
Floor Type: Carpet
Dimensions: —
Floor Type: —
Dimensions: —
Floor Type: Carpet
Dimensions: —
Floor Type: —
Full Bathrooms: 3
Bathroom Amenities: —
Bathroom in Basement: 0
Rooms: Bedroom 5
Basement Description: Finished
Other Specifics
| 2 | |
| Concrete Perimeter | |
| Asphalt | |
| Patio, Porch, Storms/Screens | |
| Fenced Yard,Landscaped,Mature Trees,Backs to Public GRND,Backs to Open Grnd | |
| 72 X 115 X 16.6 X 54.3 111 | |
| — | |
| Full | |
| Vaulted/Cathedral Ceilings, Bar-Wet, First Floor Laundry, Built-in Features, Drapes/Blinds, Separate Dining Room, Some Wall-To-Wall Cp | |
| Double Oven, Range, Microwave, Dishwasher, Refrigerator, Washer, Dryer, Disposal, Stainless Steel Appliance(s), Gas Oven | |
| Not in DB | |
| Park, Curbs, Sidewalks, Street Lights, Street Paved, Other | |
| — | |
| — | |
| Wood Burning, Gas Log |
Tax History
| Year | Property Taxes |
|---|---|
| 2021 | $10,060 |
Contact Agent
Nearby Similar Homes
Nearby Sold Comparables
Contact Agent
Listing Provided By
Berkshire Hathaway HomeServices Starck Real Estate




