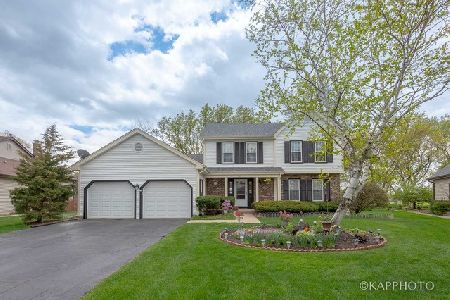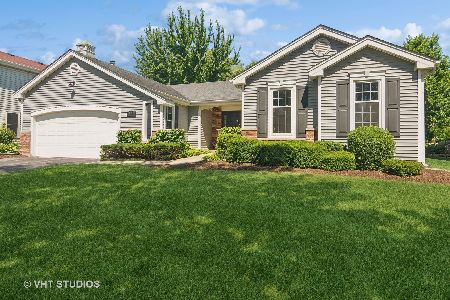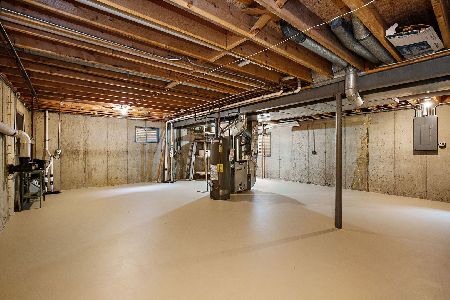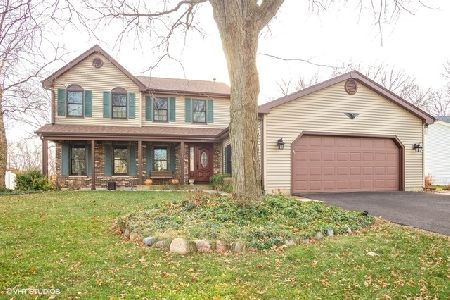501 Greenhill Lane, Schaumburg, Illinois 60193
$412,500
|
Sold
|
|
| Status: | Closed |
| Sqft: | 2,800 |
| Cost/Sqft: | $157 |
| Beds: | 4 |
| Baths: | 3 |
| Year Built: | 1985 |
| Property Taxes: | $12,195 |
| Days On Market: | 2798 |
| Lot Size: | 0,00 |
Description
Expanded Colonial home in the heart of the Heritage subdivision of Schaumburg. Excellent location backs to park. Spacious rooms throughout including big eat-in Kitchen with separate formal Dining Room, bright and cheery Family Room with fireplace includes double french doors leading to patio and deck. Backyard adjacent to huge park with baseball diamond and playground. Front foyer with walk in closet. Formal Living Room with French Doors leading to DR and large 4 season room with vaulted ceilings - heated and cooled. 4 good sized bedrooms including Master Ensuite with his and her dressing areas, closets and sinks. Light and airy landing on 2nd floor with large closet space. Most all closets with professional organizer systems. Big 1st floor laundry room with newer LG washer and dryer. Outside dog run off mud/laundry room. Finished basement with Rec Rm with wet bar. Big walk-in cedar closet for winter clothes! Office with built in desk and shelving. District 54 & 211 Schools A+
Property Specifics
| Single Family | |
| — | |
| Colonial | |
| 1985 | |
| Partial | |
| HERITAGE | |
| No | |
| — |
| Cook | |
| Heritage | |
| 0 / Not Applicable | |
| None | |
| Lake Michigan | |
| Public Sewer | |
| 09959309 | |
| 07233130250000 |
Nearby Schools
| NAME: | DISTRICT: | DISTANCE: | |
|---|---|---|---|
|
Grade School
Michael Collins Elementary Schoo |
54 | — | |
|
Middle School
Robert Frost Junior High School |
54 | Not in DB | |
|
High School
J B Conant High School |
211 | Not in DB | |
Property History
| DATE: | EVENT: | PRICE: | SOURCE: |
|---|---|---|---|
| 7 Aug, 2018 | Sold | $412,500 | MRED MLS |
| 19 Jun, 2018 | Under contract | $439,900 | MRED MLS |
| — | Last price change | $459,900 | MRED MLS |
| 22 May, 2018 | Listed for sale | $459,900 | MRED MLS |
Room Specifics
Total Bedrooms: 4
Bedrooms Above Ground: 4
Bedrooms Below Ground: 0
Dimensions: —
Floor Type: Carpet
Dimensions: —
Floor Type: Wood Laminate
Dimensions: —
Floor Type: Carpet
Full Bathrooms: 3
Bathroom Amenities: Separate Shower
Bathroom in Basement: 0
Rooms: Breakfast Room,Foyer,Office,Recreation Room,Sun Room
Basement Description: Finished
Other Specifics
| 2 | |
| Concrete Perimeter | |
| Asphalt | |
| Deck, Patio, Storms/Screens | |
| — | |
| 64 X 202 X 119 X 145 | |
| Unfinished | |
| Full | |
| Vaulted/Cathedral Ceilings, Bar-Wet, Hardwood Floors, First Floor Laundry | |
| Range, Microwave, Refrigerator, Washer, Dryer, Disposal | |
| Not in DB | |
| Sidewalks, Street Lights, Street Paved | |
| — | |
| — | |
| Gas Log, Gas Starter |
Tax History
| Year | Property Taxes |
|---|---|
| 2018 | $12,195 |
Contact Agent
Nearby Similar Homes
Nearby Sold Comparables
Contact Agent
Listing Provided By
Homesmart Connect LLC










