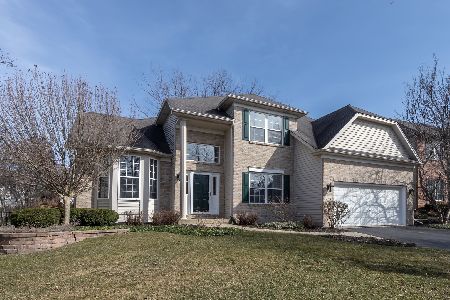517 Lake Ridge Drive, South Elgin, Illinois 60177
$379,000
|
Sold
|
|
| Status: | Closed |
| Sqft: | 3,700 |
| Cost/Sqft: | $102 |
| Beds: | 5 |
| Baths: | 4 |
| Year Built: | 2000 |
| Property Taxes: | $9,838 |
| Days On Market: | 2087 |
| Lot Size: | 0,18 |
Description
Gorgeous 2 story now available in the highly sought after Thornwood Subdivision! The beautifully landscaped exterior offers a wonderful fenced-in backyard with brick paver walk-way, waterfall, huge deck and a screened-in porch. Freshly painted; the interior of this home has gleaming hardwood floors, 6 panel doors, neutral decor, a great related living option, and over 3700 square feet of beautifully finished living space. Hosted on the main floor is a formal living room and dining room; a family room with a wood burning fireplace; and a custom kitchen with white cabinets, granite counters and stainless steel appliances. To complete the main floor is a full bathroom and bedroom. On the second floor are 2 updated bathrooms and 4 bedrooms; including a master suite with walk-in closet and a luxurious bathroom. For entertaining or related living; the basement offers an additional updated bathroom, 2 bedrooms, a kitchenette and workroom. All this in a location that offers a clubhouse, pool, tennis court, basketball court, a serene pond, walking paths; and a local that is minutes from shopping, dining, the Fox River and scenic forest preserves!
Property Specifics
| Single Family | |
| — | |
| — | |
| 2000 | |
| Full | |
| — | |
| No | |
| 0.18 |
| Kane | |
| Thornwood | |
| 130 / Quarterly | |
| Clubhouse,Pool | |
| Public | |
| Public Sewer | |
| 10711302 | |
| 0905205001 |
Nearby Schools
| NAME: | DISTRICT: | DISTANCE: | |
|---|---|---|---|
|
Grade School
Corron Elementary School |
303 | — | |
|
Middle School
Haines Middle School |
303 | Not in DB | |
|
High School
St Charles North High School |
303 | Not in DB | |
Property History
| DATE: | EVENT: | PRICE: | SOURCE: |
|---|---|---|---|
| 25 Jun, 2020 | Sold | $379,000 | MRED MLS |
| 19 May, 2020 | Under contract | $379,000 | MRED MLS |
| 11 May, 2020 | Listed for sale | $379,000 | MRED MLS |
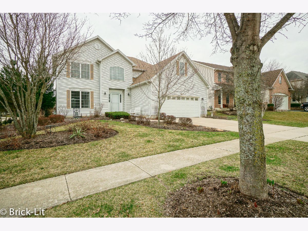
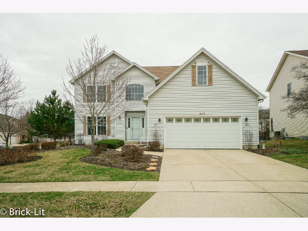
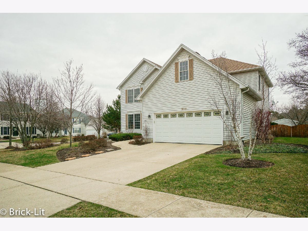
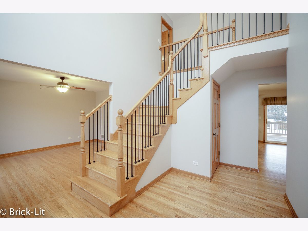
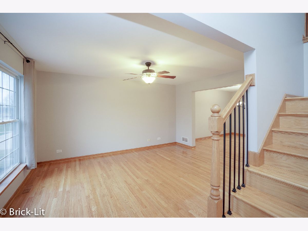
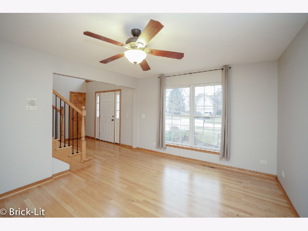
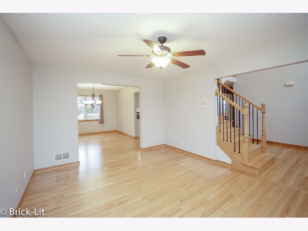
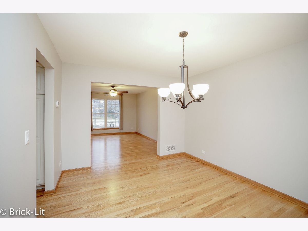
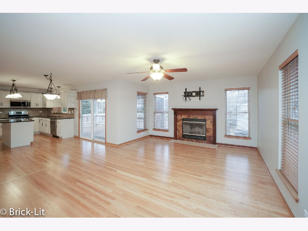
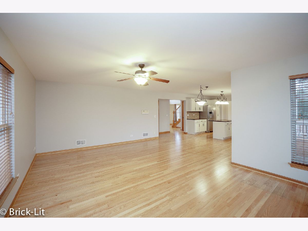
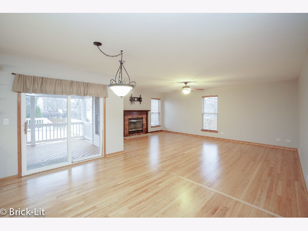
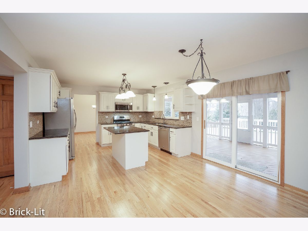
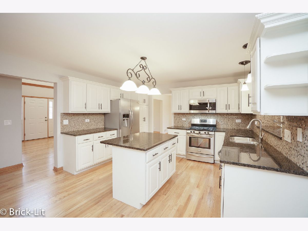
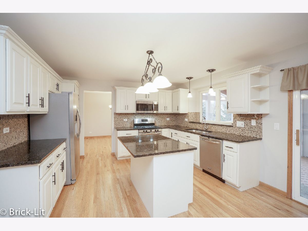
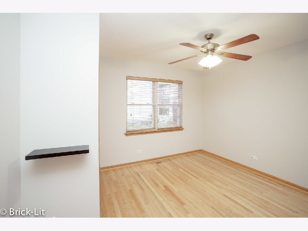
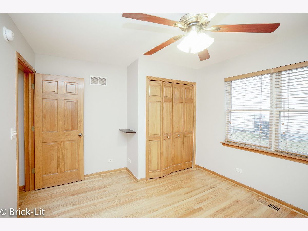
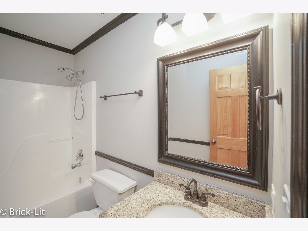
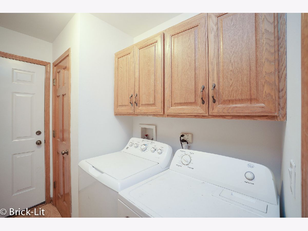
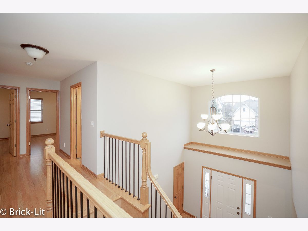
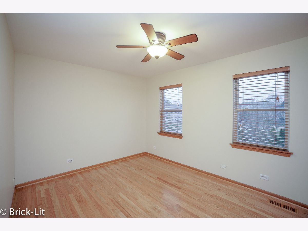
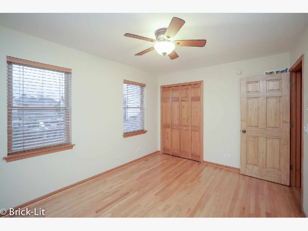
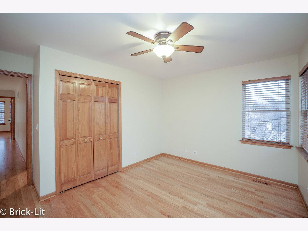
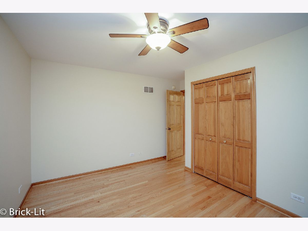
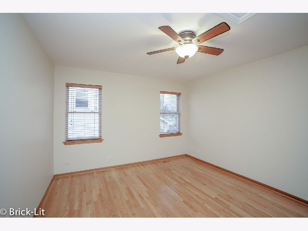
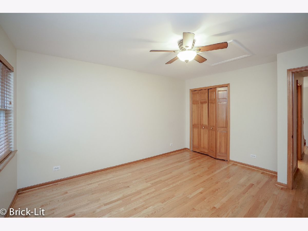
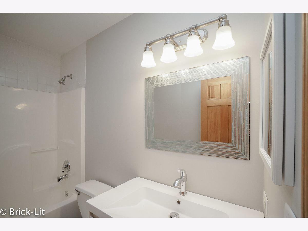
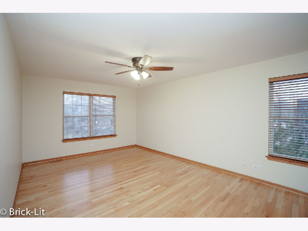
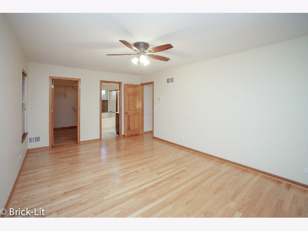
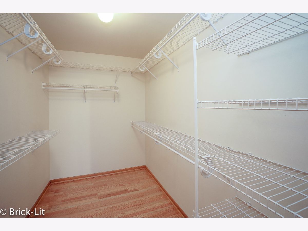
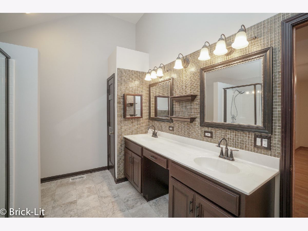
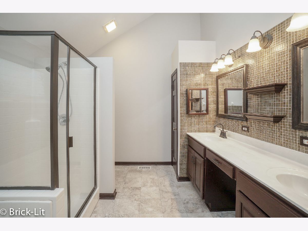
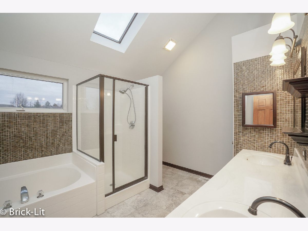
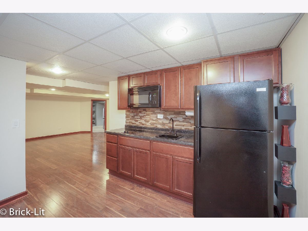
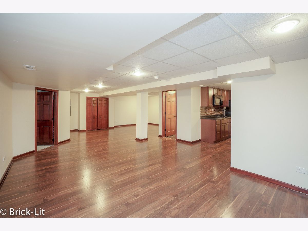
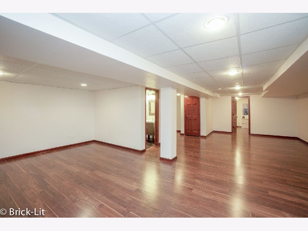
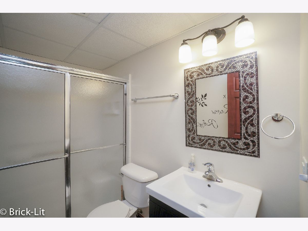
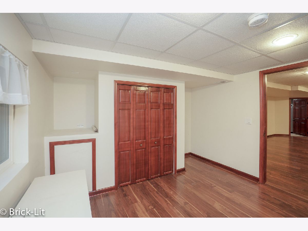
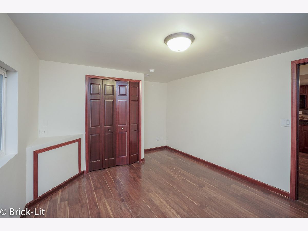
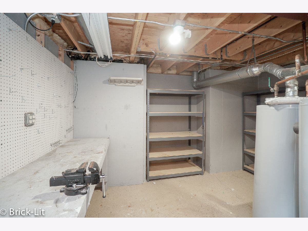
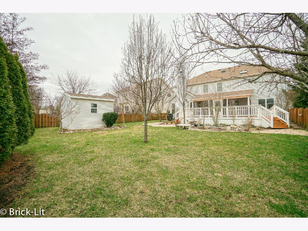
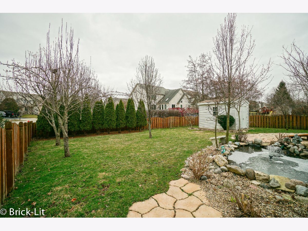
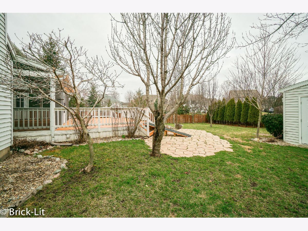
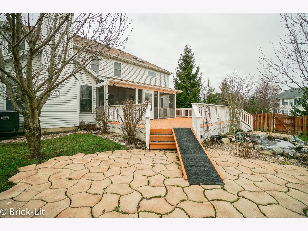
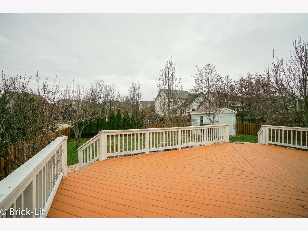
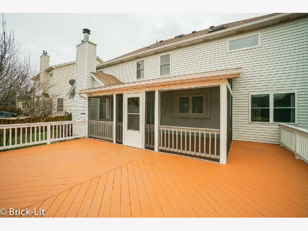
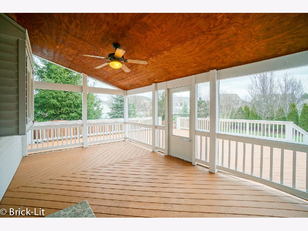
Room Specifics
Total Bedrooms: 7
Bedrooms Above Ground: 5
Bedrooms Below Ground: 2
Dimensions: —
Floor Type: Hardwood
Dimensions: —
Floor Type: Hardwood
Dimensions: —
Floor Type: Hardwood
Dimensions: —
Floor Type: —
Dimensions: —
Floor Type: —
Dimensions: —
Floor Type: —
Full Bathrooms: 4
Bathroom Amenities: Separate Shower,Double Sink,Soaking Tub
Bathroom in Basement: 1
Rooms: Bedroom 5,Bedroom 6,Bedroom 7,Eating Area,Foyer
Basement Description: Finished
Other Specifics
| 2 | |
| Concrete Perimeter | |
| Concrete | |
| Deck, Porch, Porch Screened, Storms/Screens | |
| Corner Lot,Fenced Yard | |
| 84X38X15X84X128X42X36 | |
| Pull Down Stair,Unfinished | |
| Full | |
| Skylight(s), Hardwood Floors, Wood Laminate Floors, First Floor Bedroom, In-Law Arrangement, First Floor Laundry, First Floor Full Bath, Walk-In Closet(s) | |
| Range, Microwave, Dishwasher, Refrigerator, Washer, Dryer, Stainless Steel Appliance(s) | |
| Not in DB | |
| Clubhouse, Park, Pool, Tennis Court(s), Lake, Curbs, Sidewalks, Street Lights, Street Paved | |
| — | |
| — | |
| Wood Burning, Gas Starter |
Tax History
| Year | Property Taxes |
|---|---|
| 2020 | $9,838 |
Contact Agent
Nearby Similar Homes
Nearby Sold Comparables
Contact Agent
Listing Provided By
Lincoln-Way Realty, Inc





