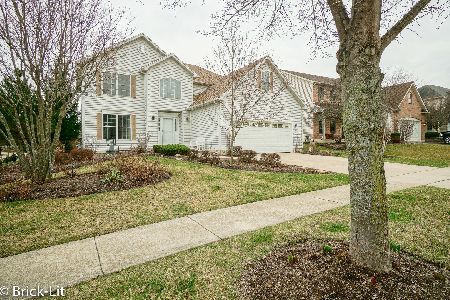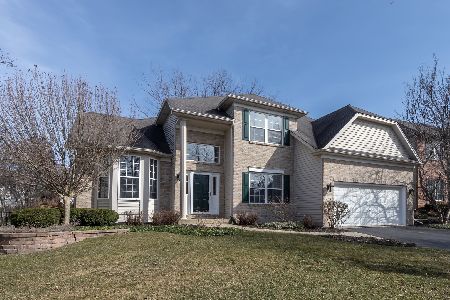529 Lake Ridge Drive, South Elgin, Illinois 60177
$347,000
|
Sold
|
|
| Status: | Closed |
| Sqft: | 2,600 |
| Cost/Sqft: | $135 |
| Beds: | 4 |
| Baths: | 3 |
| Year Built: | 2001 |
| Property Taxes: | $10,067 |
| Days On Market: | 2461 |
| Lot Size: | 0,20 |
Description
Meticulously maintained 4 bedroom beauty in highly sought after Thornwood pool/clubhouse community within award-winning St. Charles School District 303! Step into the dramatic 2-story foyer flanked by formal living and dining room. This stunning home has an open & airy floor plan with refinished hardwood floors on main level. Gourmet eat-in kitchen features rich cherry cabinetry, Corian counters and spacious center island opening to lovely family room w/custom brick fireplace! Step out the sliding doors to your private, brick paver patio overlooking professionally landscaped backyard w/mature trees. Second level boasts 4 large bedrooms including luxurious master suite w/walk-in closet and spa-like bath w/dual vanities and soaker tub. The basement is just waiting for your finishing touches! Enjoy all the amenities that Thornwood has to offer including a clubhouse w/ a pool, tennis, sand volleyball, basketball courts and miles of bike trails and parks! 8 ft. garage door. New Roof 2016!!
Property Specifics
| Single Family | |
| — | |
| — | |
| 2001 | |
| Partial | |
| — | |
| No | |
| 0.2 |
| Kane | |
| Thornwood | |
| 40 / Monthly | |
| Pool,Other | |
| Community Well | |
| Public Sewer | |
| 10347043 | |
| 0905205002 |
Nearby Schools
| NAME: | DISTRICT: | DISTANCE: | |
|---|---|---|---|
|
Grade School
Corron Elementary School |
303 | — | |
|
Middle School
Thompson Middle School |
303 | Not in DB | |
|
High School
St Charles North High School |
303 | Not in DB | |
Property History
| DATE: | EVENT: | PRICE: | SOURCE: |
|---|---|---|---|
| 9 Aug, 2019 | Sold | $347,000 | MRED MLS |
| 1 Jul, 2019 | Under contract | $349,900 | MRED MLS |
| — | Last price change | $359,900 | MRED MLS |
| 3 May, 2019 | Listed for sale | $374,900 | MRED MLS |
Room Specifics
Total Bedrooms: 4
Bedrooms Above Ground: 4
Bedrooms Below Ground: 0
Dimensions: —
Floor Type: Carpet
Dimensions: —
Floor Type: Carpet
Dimensions: —
Floor Type: Carpet
Full Bathrooms: 3
Bathroom Amenities: Separate Shower,Double Sink,Soaking Tub
Bathroom in Basement: 0
Rooms: Eating Area,Office,Foyer
Basement Description: Unfinished,Crawl
Other Specifics
| 2 | |
| Concrete Perimeter | |
| Asphalt | |
| Patio, Brick Paver Patio | |
| Landscaped | |
| 66X128X72X128 | |
| Dormer,Pull Down Stair,Unfinished | |
| Full | |
| Vaulted/Cathedral Ceilings, Skylight(s), Hardwood Floors, First Floor Laundry, Walk-In Closet(s) | |
| Range, Microwave, Dishwasher, Refrigerator, Freezer, Washer, Dryer, Disposal | |
| Not in DB | |
| Clubhouse, Park, Pool, Tennis Court(s), Lake, Curbs | |
| — | |
| — | |
| Wood Burning |
Tax History
| Year | Property Taxes |
|---|---|
| 2019 | $10,067 |
Contact Agent
Nearby Similar Homes
Nearby Sold Comparables
Contact Agent
Listing Provided By
Redfin Corporation









