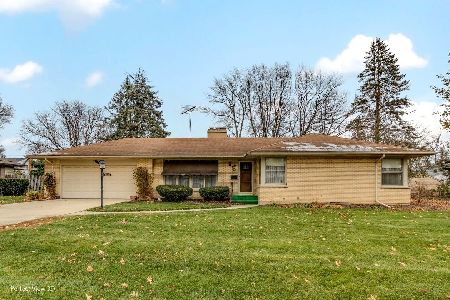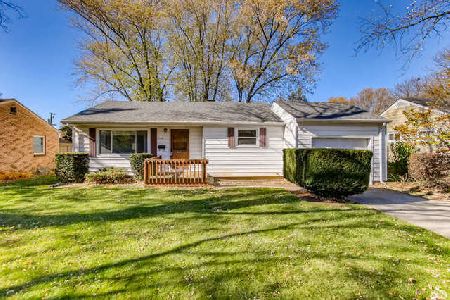517 Melrose Avenue, Elgin, Illinois 60123
$309,900
|
Sold
|
|
| Status: | Closed |
| Sqft: | 1,735 |
| Cost/Sqft: | $179 |
| Beds: | 3 |
| Baths: | 3 |
| Year Built: | 1959 |
| Property Taxes: | $7,092 |
| Days On Market: | 1662 |
| Lot Size: | 0,30 |
Description
STELLAR ALL BRICK RANCH situated on wide lot on one of the prettiest blocks in Elgin! No thru traffic! Enjoy quiet days & nights on stamped concrete patio overlooking spacious front yard with deep front set back! Lannon stone fireplace in living room & nice hardwood floors throughout! Kitchen w/eating area & new oven (2020) plus separate dining room! Quality Coppes Napanee cabinetry has stood the test of time, along w/Anderson slide-by, dual pane windows! Huge basement is full footprint of the home featuring: family room, office, kitchenette, laundry room & shower bath! Comfortable hot water heat AND central air offers the best comfort in all seasons! Updated main bath, new concrete drive & patio plus new roof w/tear-off (all in 2007). New hot water boiler & furnace (approx 2011). New Central Air in 2019! Covered rear porch overlooks back yard w/rear patio & firepit! Deep garage will comfortably accommodate larger vehicles. Enjoy great community resources including nearby Wing Park, award winning Gail Borden Library, The Centre of Elgin, Hemmens Auditorium & Fox River Bike Trail! Sellers are only the 3rd owners! We trust you'll want to stay awhile too... this home has lasting value!
Property Specifics
| Single Family | |
| — | |
| Ranch | |
| 1959 | |
| Full | |
| — | |
| No | |
| 0.3 |
| Kane | |
| Wing Park Manor | |
| 0 / Not Applicable | |
| None | |
| Public | |
| Public Sewer | |
| 11148066 | |
| 0610455009 |
Nearby Schools
| NAME: | DISTRICT: | DISTANCE: | |
|---|---|---|---|
|
Grade School
Highland Elementary School |
46 | — | |
|
Middle School
Kimball Middle School |
46 | Not in DB | |
|
High School
Larkin High School |
46 | Not in DB | |
Property History
| DATE: | EVENT: | PRICE: | SOURCE: |
|---|---|---|---|
| 18 Oct, 2021 | Sold | $309,900 | MRED MLS |
| 9 Sep, 2021 | Under contract | $309,900 | MRED MLS |
| 7 Jul, 2021 | Listed for sale | $309,900 | MRED MLS |
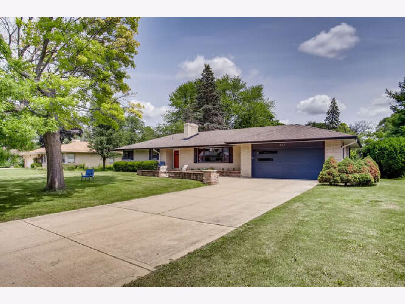
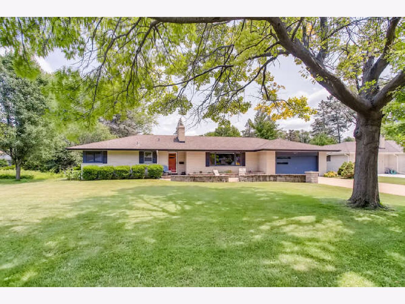
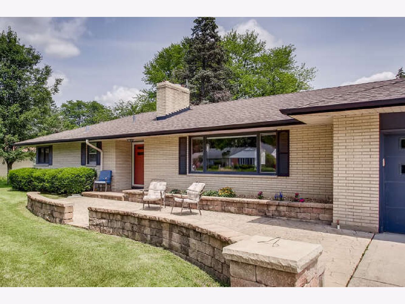
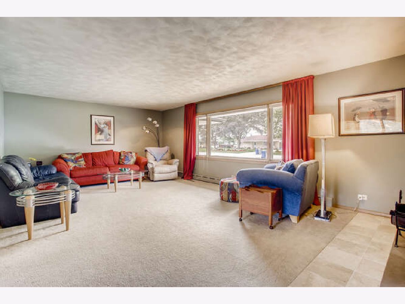
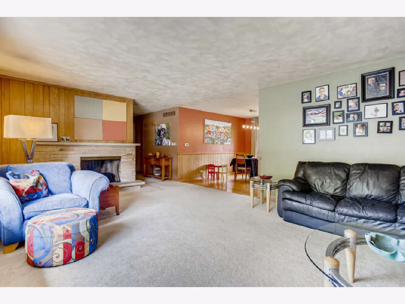
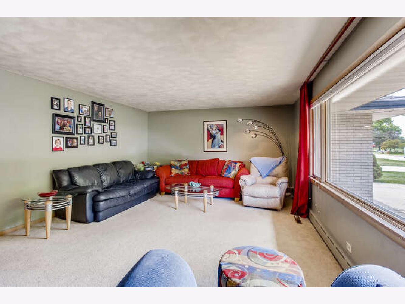
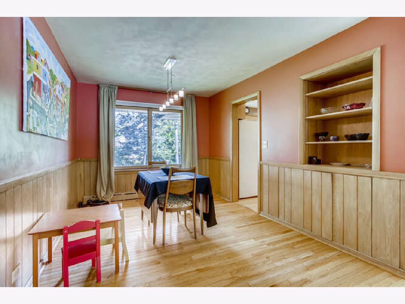
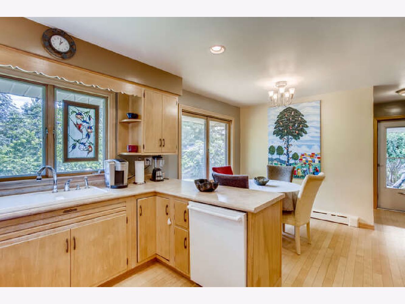
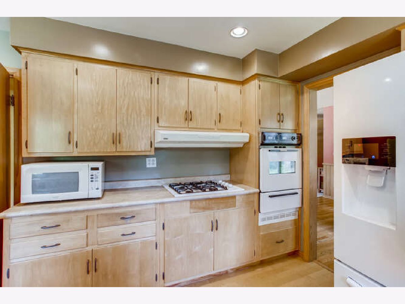
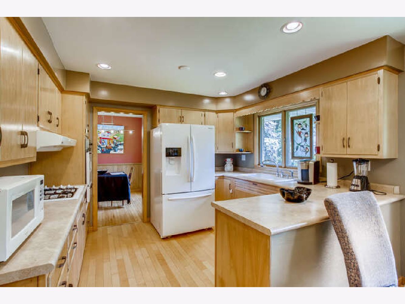
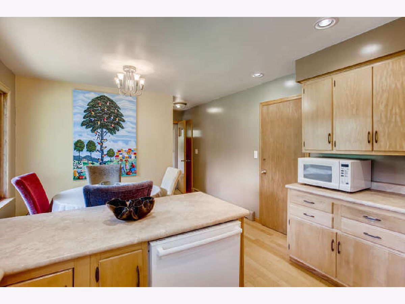
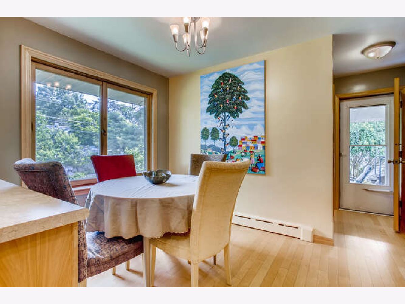
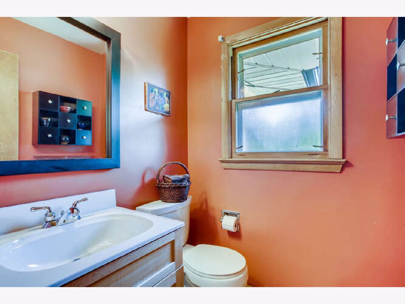
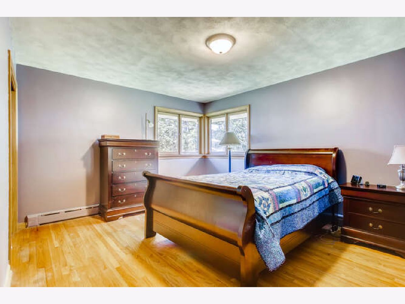
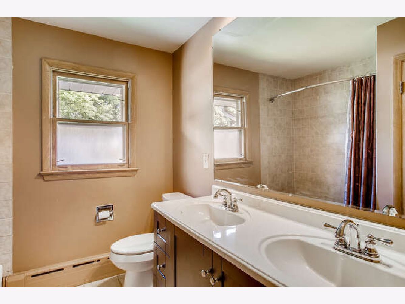
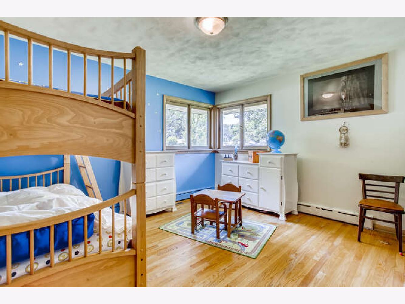
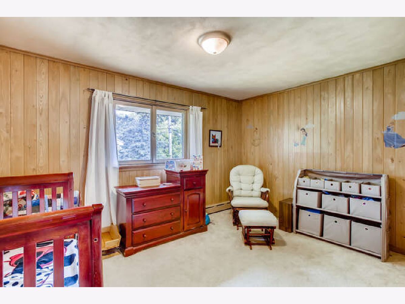
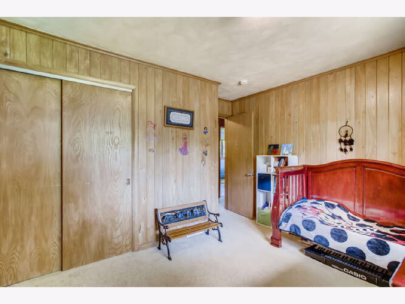
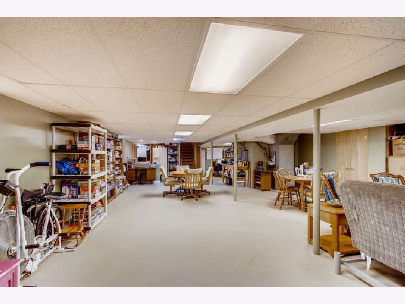
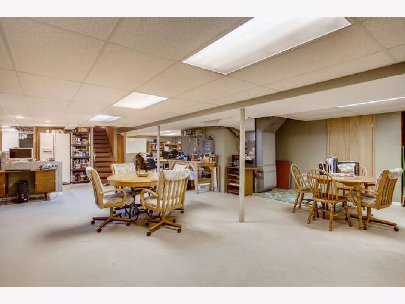
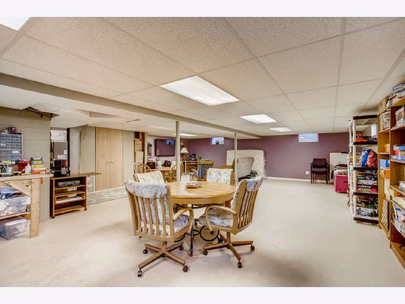
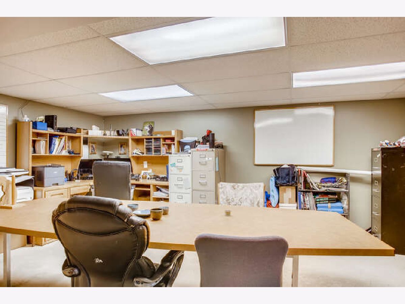
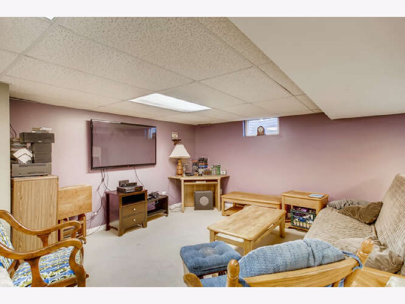
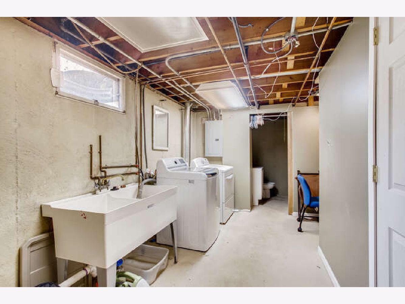
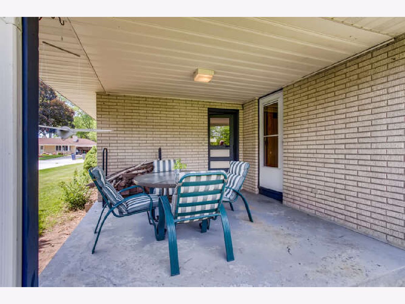
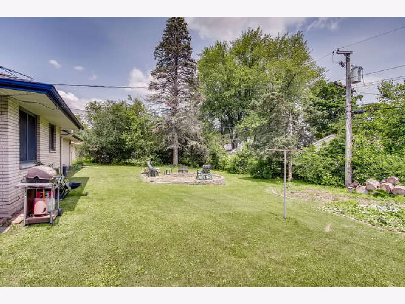
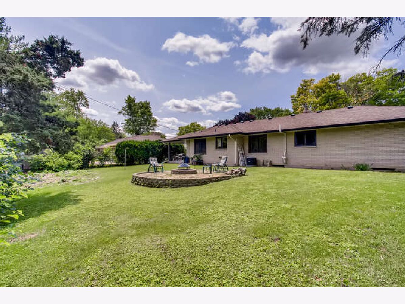
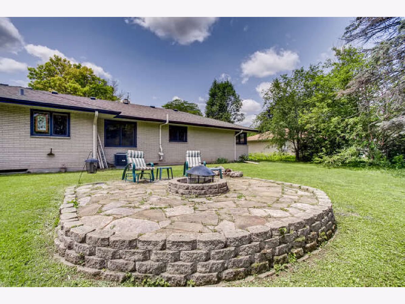
Room Specifics
Total Bedrooms: 3
Bedrooms Above Ground: 3
Bedrooms Below Ground: 0
Dimensions: —
Floor Type: Hardwood
Dimensions: —
Floor Type: Carpet
Full Bathrooms: 3
Bathroom Amenities: Double Sink
Bathroom in Basement: 1
Rooms: Office,Kitchen
Basement Description: Finished
Other Specifics
| 2 | |
| Concrete Perimeter | |
| Concrete | |
| Patio, Porch, Stamped Concrete Patio, Fire Pit | |
| — | |
| 99X132 | |
| Pull Down Stair | |
| None | |
| Hardwood Floors, First Floor Bedroom, First Floor Full Bath, Built-in Features | |
| Range, Microwave, Dishwasher, Refrigerator, Dryer, Disposal | |
| Not in DB | |
| — | |
| — | |
| — | |
| Wood Burning, Attached Fireplace Doors/Screen |
Tax History
| Year | Property Taxes |
|---|---|
| 2021 | $7,092 |
Contact Agent
Nearby Similar Homes
Nearby Sold Comparables
Contact Agent
Listing Provided By
REMAX Horizon






