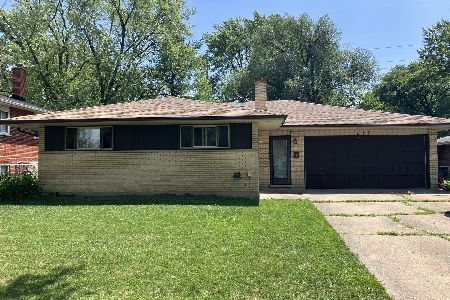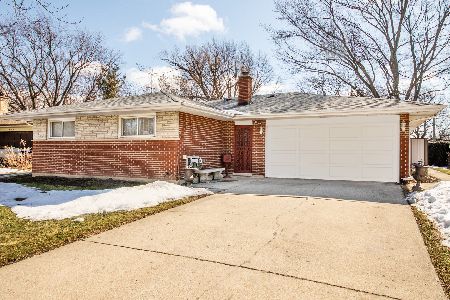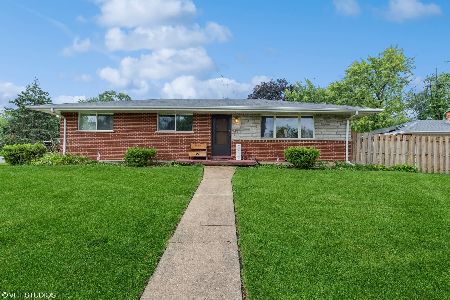517 Millers Road, Des Plaines, Illinois 60016
$575,000
|
Sold
|
|
| Status: | Closed |
| Sqft: | 2,995 |
| Cost/Sqft: | $197 |
| Beds: | 4 |
| Baths: | 2 |
| Year Built: | 1963 |
| Property Taxes: | $3,475 |
| Days On Market: | 571 |
| Lot Size: | 0,22 |
Description
Extensive renovation has just been completed in a sought after Knutzes High Ridge Knolls subdivision. Everything done with permits!!!! Amazing quality of work with attention to details to fulfill the expectations of even most demanding buyers! All BRICK ranch with spectacular open concept- kitchen/dining/living & family room combo with a full finished basement that has a separate entrance. Almost 3,000 sqft of a total finished living space*** new COPPER PLUMBING***new ELECTRICAL PANEL***new recessed LED lighting in every room!*** new modern frosted-glass EUROPEAN DOORS and DAY&NIGHT shades in each window ***new TRIMS and BASEBOARDS were professionally SPRAY-PAINTED***refinished HARDWOOD FLOORS throughout most of the house***new modern, huge kitchen completed with a quartz counter top, matching backsplash and a set of high-end stainless steel appliances. Family room has an accent wall with electric fireplace, hidden in a closet washer and dryer in addition to full laundry room located in a basement and a door that leads to a large concrete patio. 4 bedrooms on main level including a MASTER SUITE with a spacious closet and ensuite beautiful full bathroom. Attached, renovated 2 car garage with interior access and MUD ROOM area right next to it. Basement has been completed as well and it is as impressive as the rest of the house, with a 5th bedroom/office, huge open recreation/playroom area, separate utility room and 2nd laundry room. Sump pump with a battery backup system. Home backs up to a park with walking/biking paths, playground and baseball field. Nestled in a quiet neighborhood, away from busy streets with fast access to Hwy I-90 and other transportation.
Property Specifics
| Single Family | |
| — | |
| — | |
| 1963 | |
| — | |
| KUNTZES | |
| No | |
| 0.22 |
| Cook | |
| — | |
| — / Not Applicable | |
| — | |
| — | |
| — | |
| 12093266 | |
| 08133180060000 |
Nearby Schools
| NAME: | DISTRICT: | DISTANCE: | |
|---|---|---|---|
|
Grade School
Brentwood Elementary School |
59 | — | |
|
Middle School
Friendship Junior High School |
59 | Not in DB | |
|
High School
Elk Grove High School |
214 | Not in DB | |
Property History
| DATE: | EVENT: | PRICE: | SOURCE: |
|---|---|---|---|
| 21 Aug, 2023 | Sold | $290,000 | MRED MLS |
| 25 Jul, 2023 | Under contract | $325,000 | MRED MLS |
| 20 Jul, 2023 | Listed for sale | $325,000 | MRED MLS |
| 22 Aug, 2024 | Sold | $575,000 | MRED MLS |
| 21 Jul, 2024 | Under contract | $589,000 | MRED MLS |
| 24 Jun, 2024 | Listed for sale | $589,000 | MRED MLS |
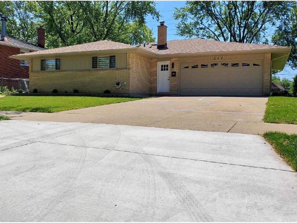
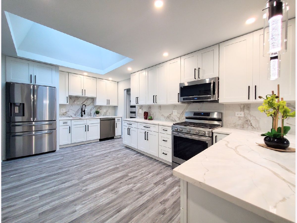
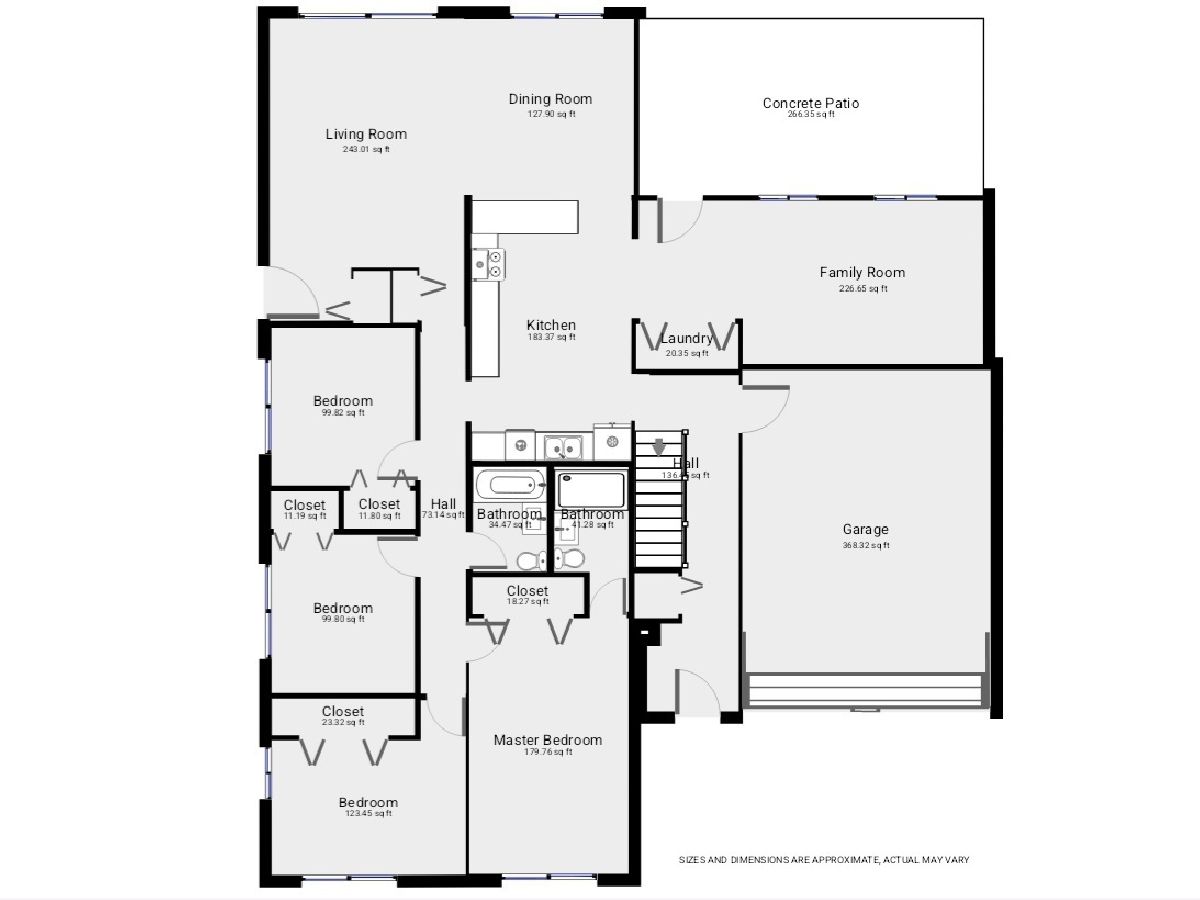
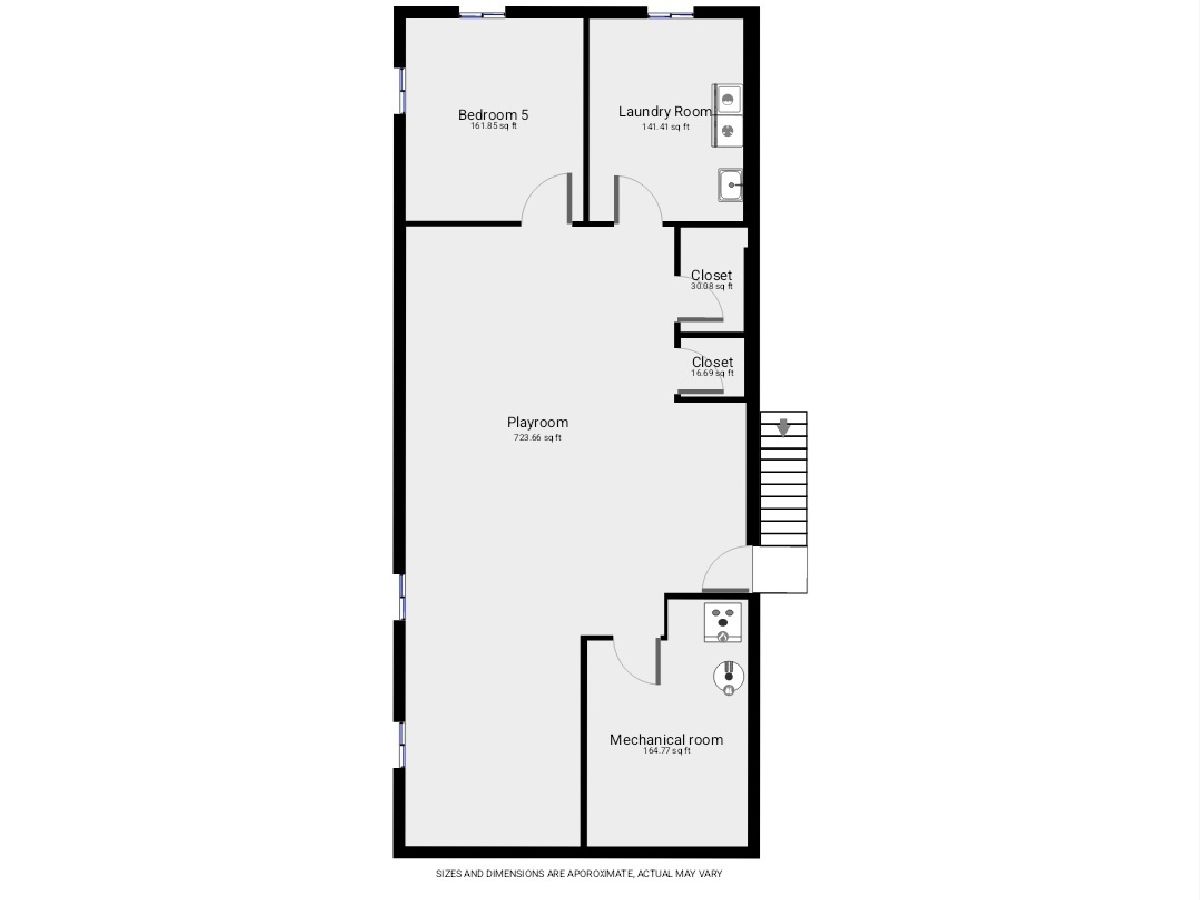
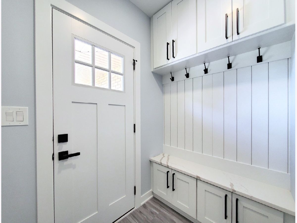
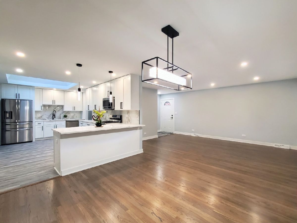
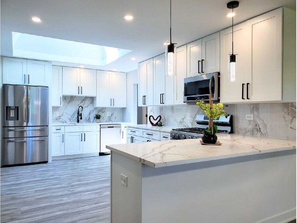
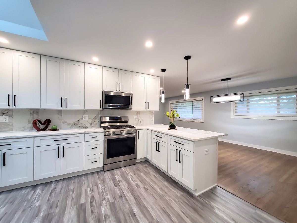
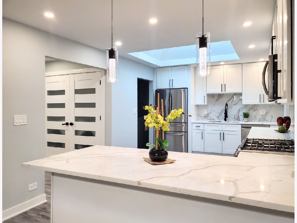
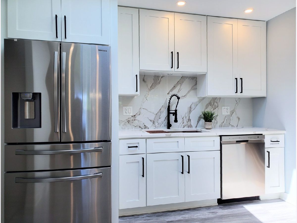
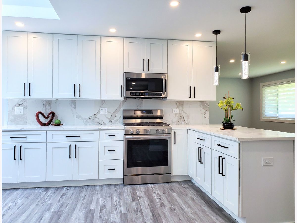
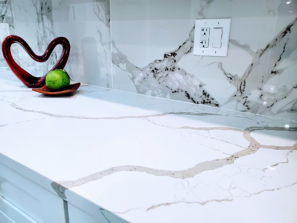
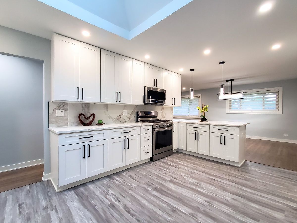
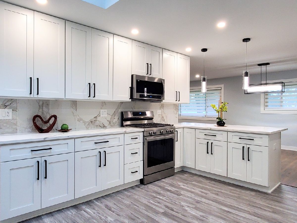
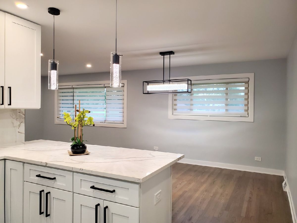
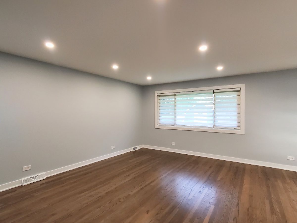
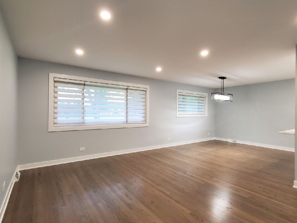
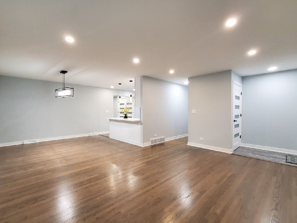
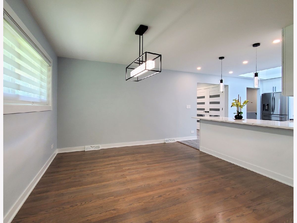
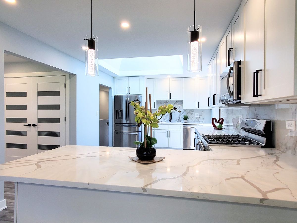
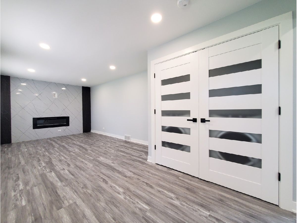
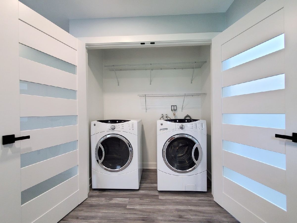
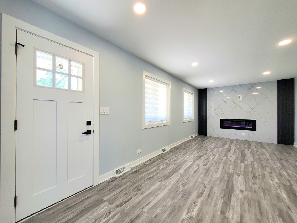
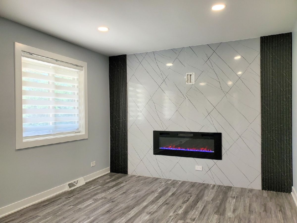
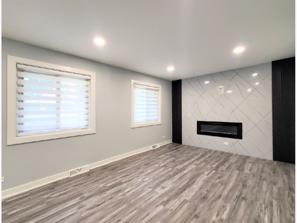
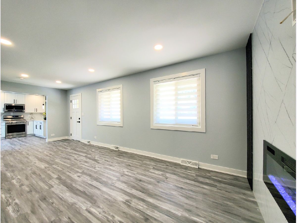
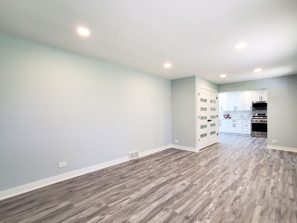
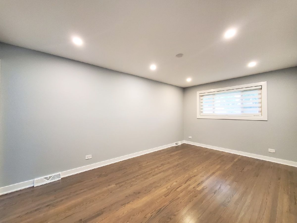
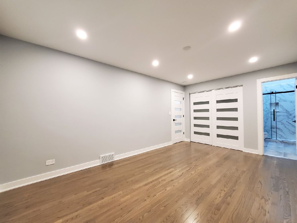
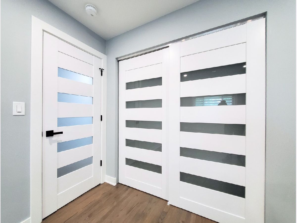
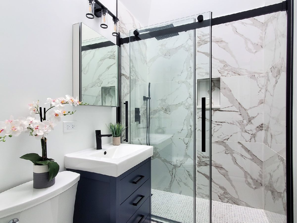
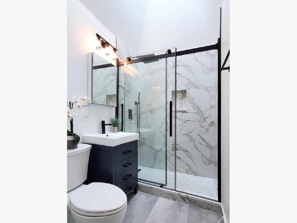
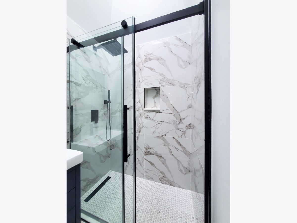
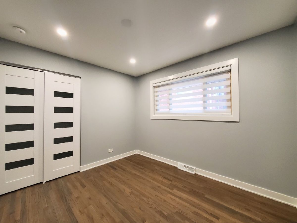
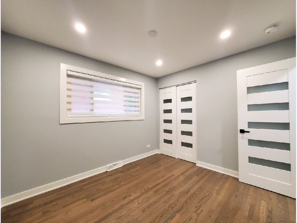
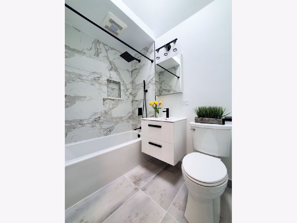
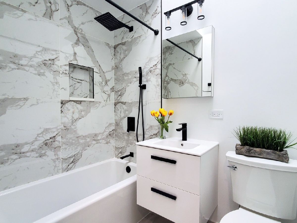
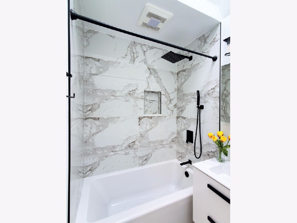
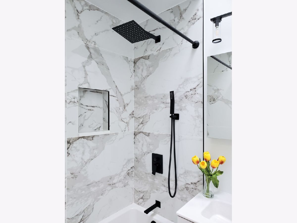
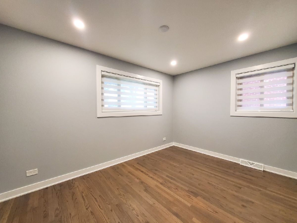
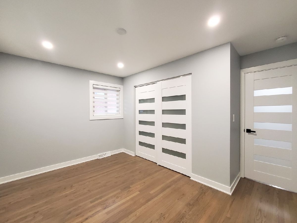
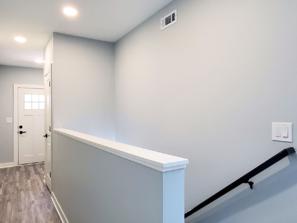
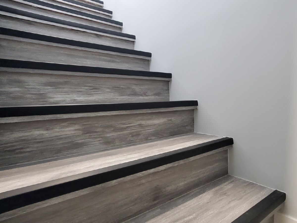
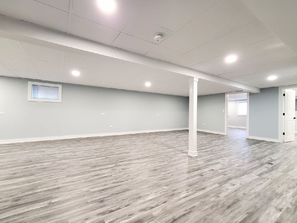
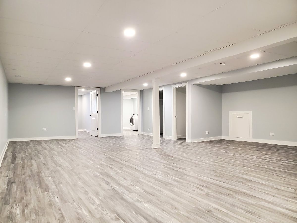
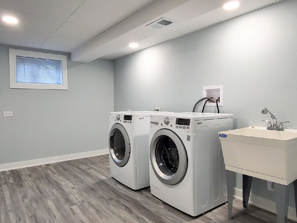
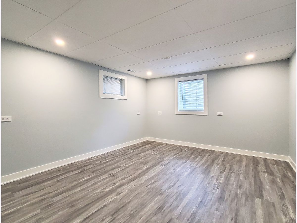
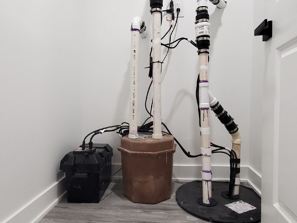
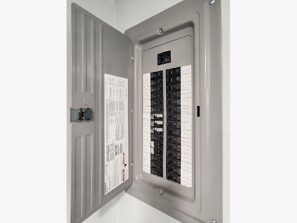
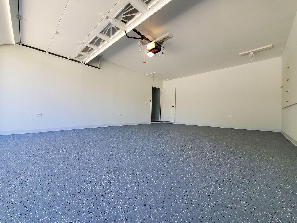
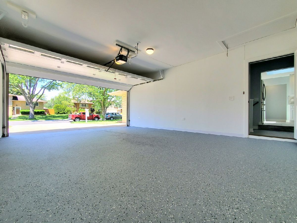
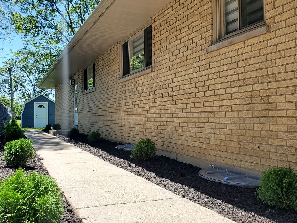
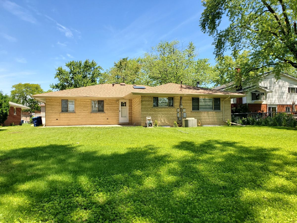
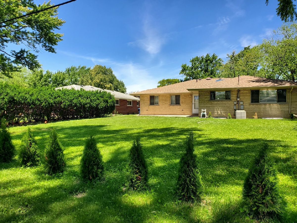
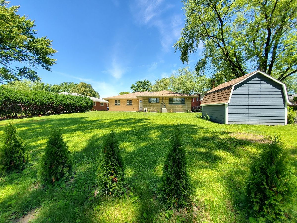
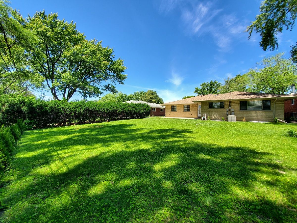
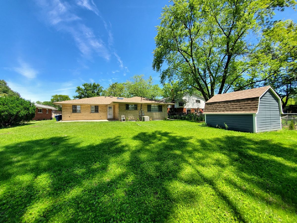
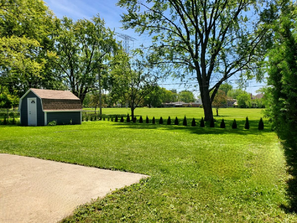
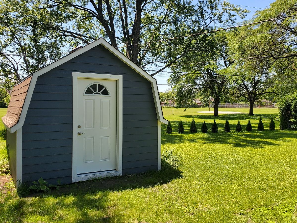
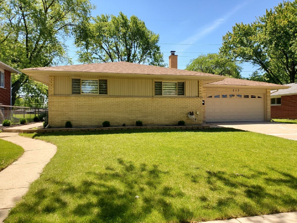
Room Specifics
Total Bedrooms: 5
Bedrooms Above Ground: 4
Bedrooms Below Ground: 1
Dimensions: —
Floor Type: —
Dimensions: —
Floor Type: —
Dimensions: —
Floor Type: —
Dimensions: —
Floor Type: —
Full Bathrooms: 2
Bathroom Amenities: —
Bathroom in Basement: 0
Rooms: —
Basement Description: Finished,Egress Window,Rec/Family Area,Storage Space
Other Specifics
| 2 | |
| — | |
| Concrete | |
| — | |
| — | |
| 9612 | |
| — | |
| — | |
| — | |
| — | |
| Not in DB | |
| — | |
| — | |
| — | |
| — |
Tax History
| Year | Property Taxes |
|---|---|
| 2023 | $2,127 |
| 2024 | $3,475 |
Contact Agent
Nearby Similar Homes
Nearby Sold Comparables
Contact Agent
Listing Provided By
Homesmart Connect LLC







