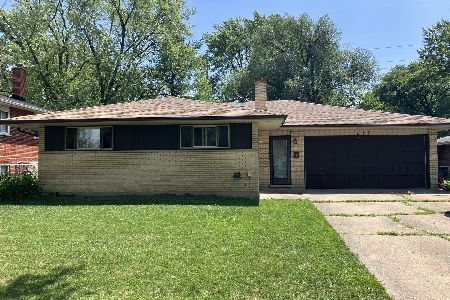531 Millers Road, Des Plaines, Illinois 60016
$315,000
|
Sold
|
|
| Status: | Closed |
| Sqft: | 1,712 |
| Cost/Sqft: | $190 |
| Beds: | 4 |
| Baths: | 2 |
| Year Built: | 1962 |
| Property Taxes: | $3,669 |
| Days On Market: | 1737 |
| Lot Size: | 0,21 |
Description
This solid well built all brick ranch home is a rare opportunity. Why you ask? Try and find another ranch home with 4 bedroom all being on the main level!! You will also find extra square footage here. There is a first floor family room with access to the yard as well as an eat in kitchen and sizable living room with "L" shaped dining room. Over 1700 sq. ft. plus basement!! Some newer items that have already been replaced for you include: Roof is approximately 6-8 years new with 30 year architectural shingle, All newer vinyl thermal windows with insulated glass, side walkway and rear concrete patio are approximately 8 years new. Peace of mind knowing your main sewer line was completely replaced 5 to 10 years ago. Hot water tank new in 2019. Home has rear southern exposure and backs up to an open prairie. A very quiet and peaceful setting. Home is solid. The basement foundation walls and tuckpointing are in perfect condition! This is an estate sale so please include "as is" rider.
Property Specifics
| Single Family | |
| — | |
| Ranch | |
| 1962 | |
| Full | |
| — | |
| No | |
| 0.21 |
| Cook | |
| — | |
| — / Not Applicable | |
| None | |
| Lake Michigan,Public | |
| Public Sewer | |
| 11056423 | |
| 08133180050000 |
Nearby Schools
| NAME: | DISTRICT: | DISTANCE: | |
|---|---|---|---|
|
Grade School
Brentwood Elementary School |
59 | — | |
|
Middle School
Friendship Junior High School |
59 | Not in DB | |
|
High School
Elk Grove High School |
214 | Not in DB | |
Property History
| DATE: | EVENT: | PRICE: | SOURCE: |
|---|---|---|---|
| 20 May, 2021 | Sold | $315,000 | MRED MLS |
| 19 Apr, 2021 | Under contract | $324,500 | MRED MLS |
| 16 Apr, 2021 | Listed for sale | $324,500 | MRED MLS |
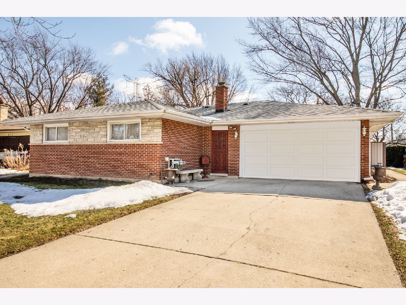
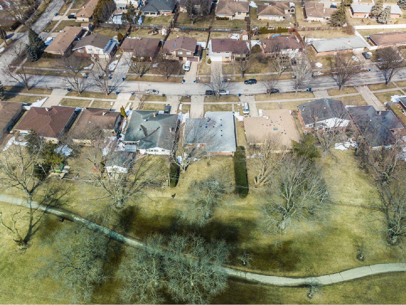
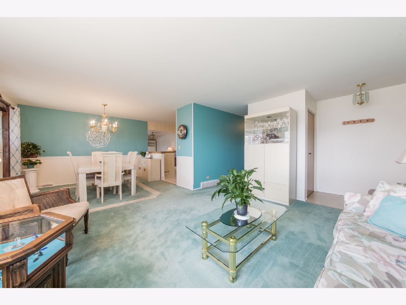
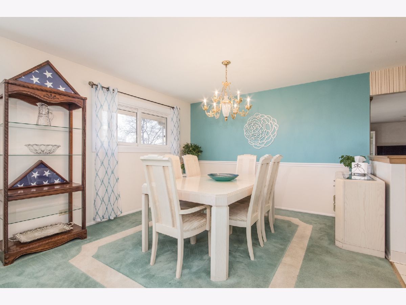
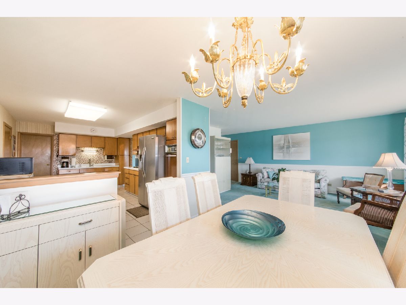
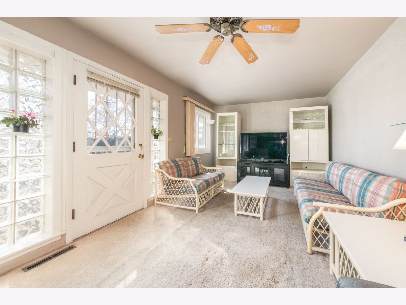
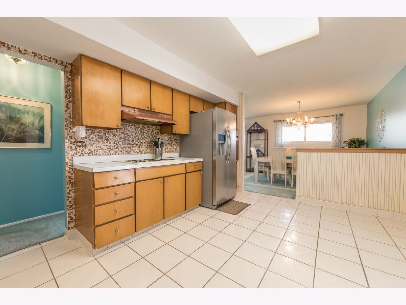
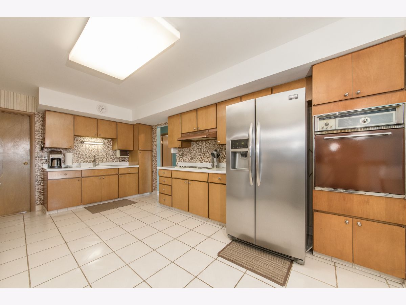
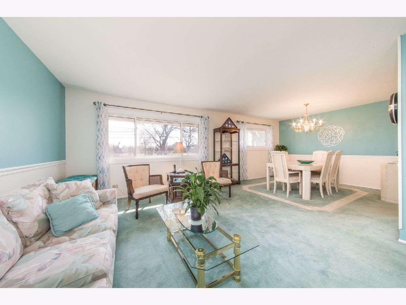
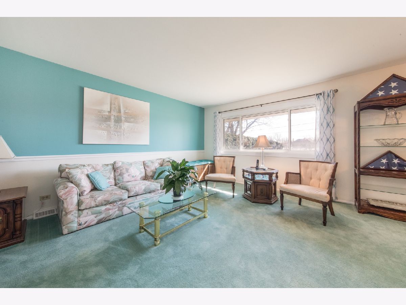
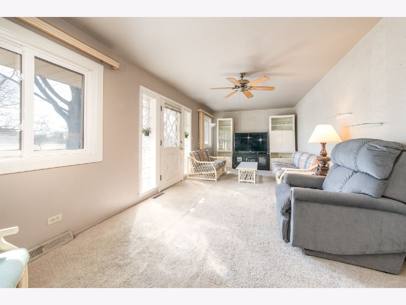
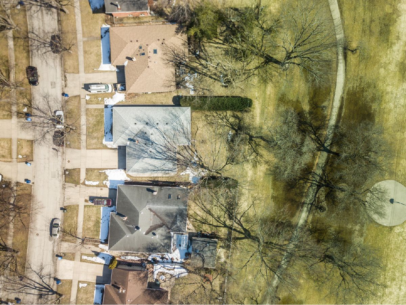
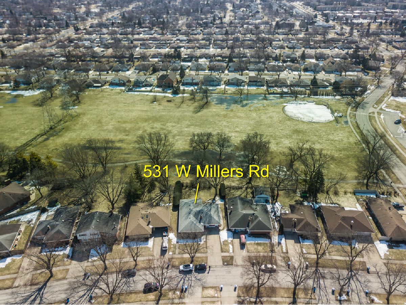
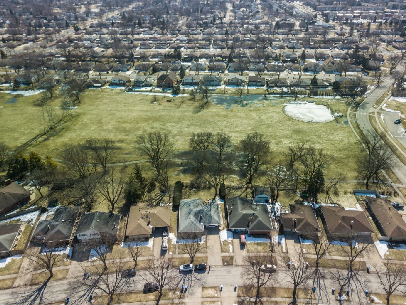
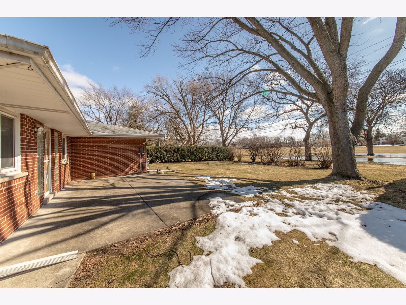
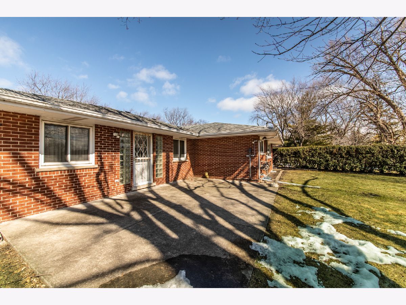
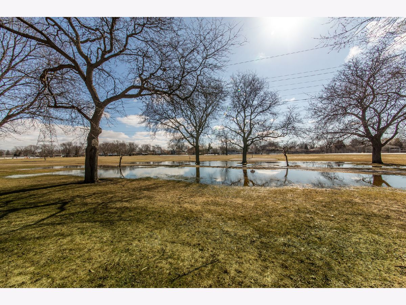
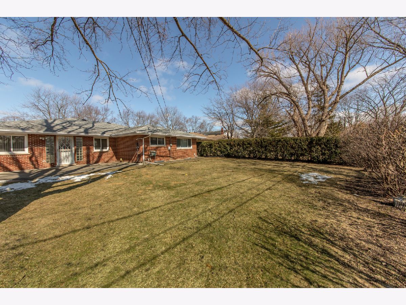
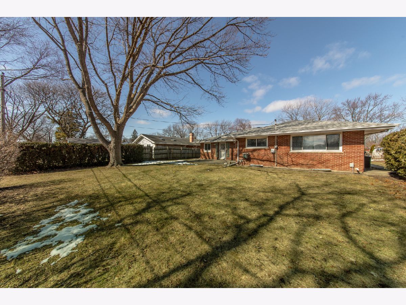
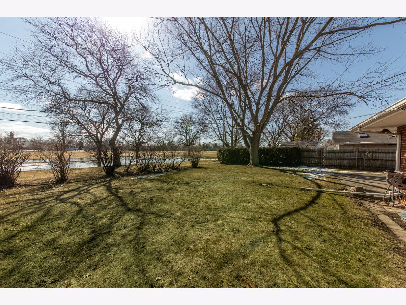
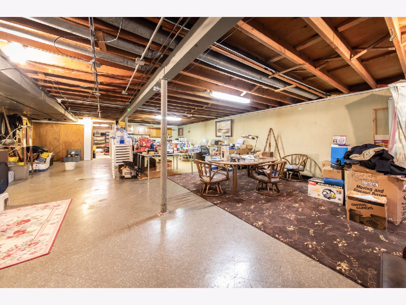
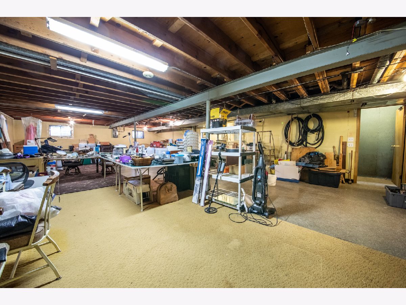
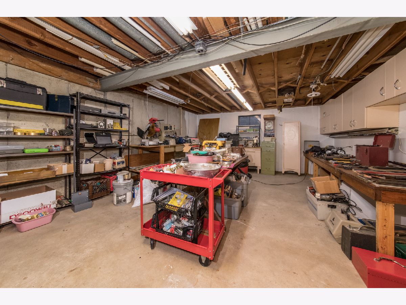
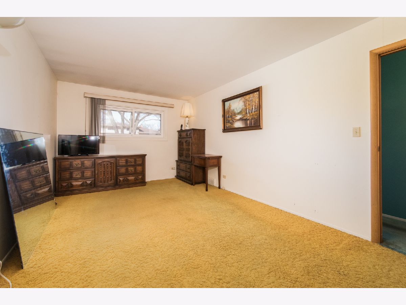
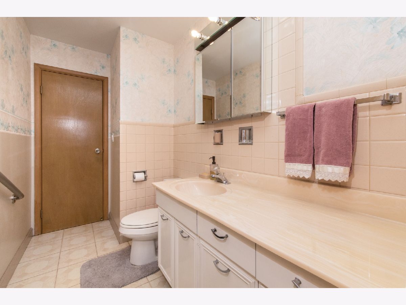
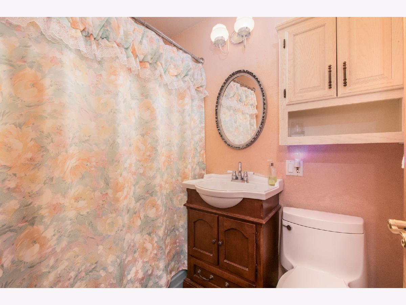
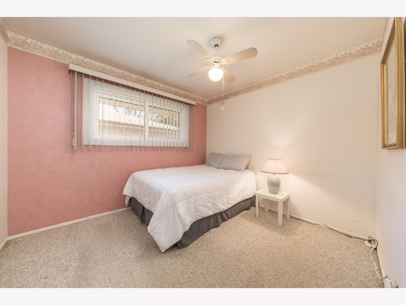
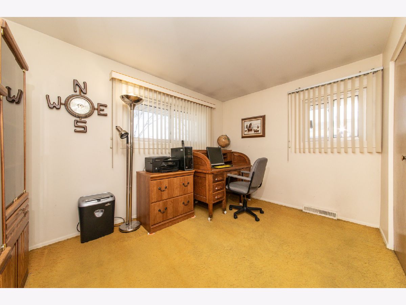
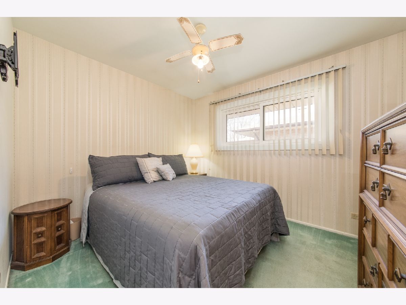
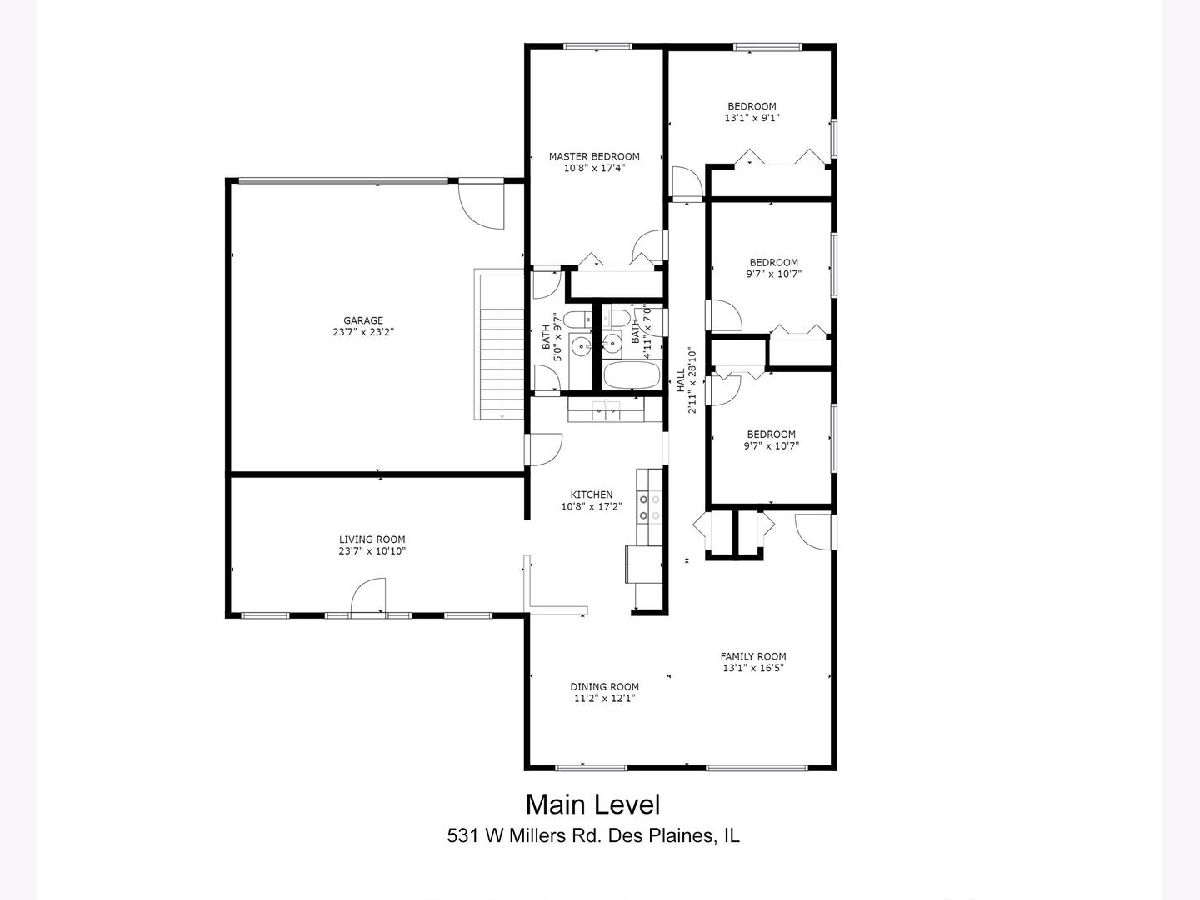
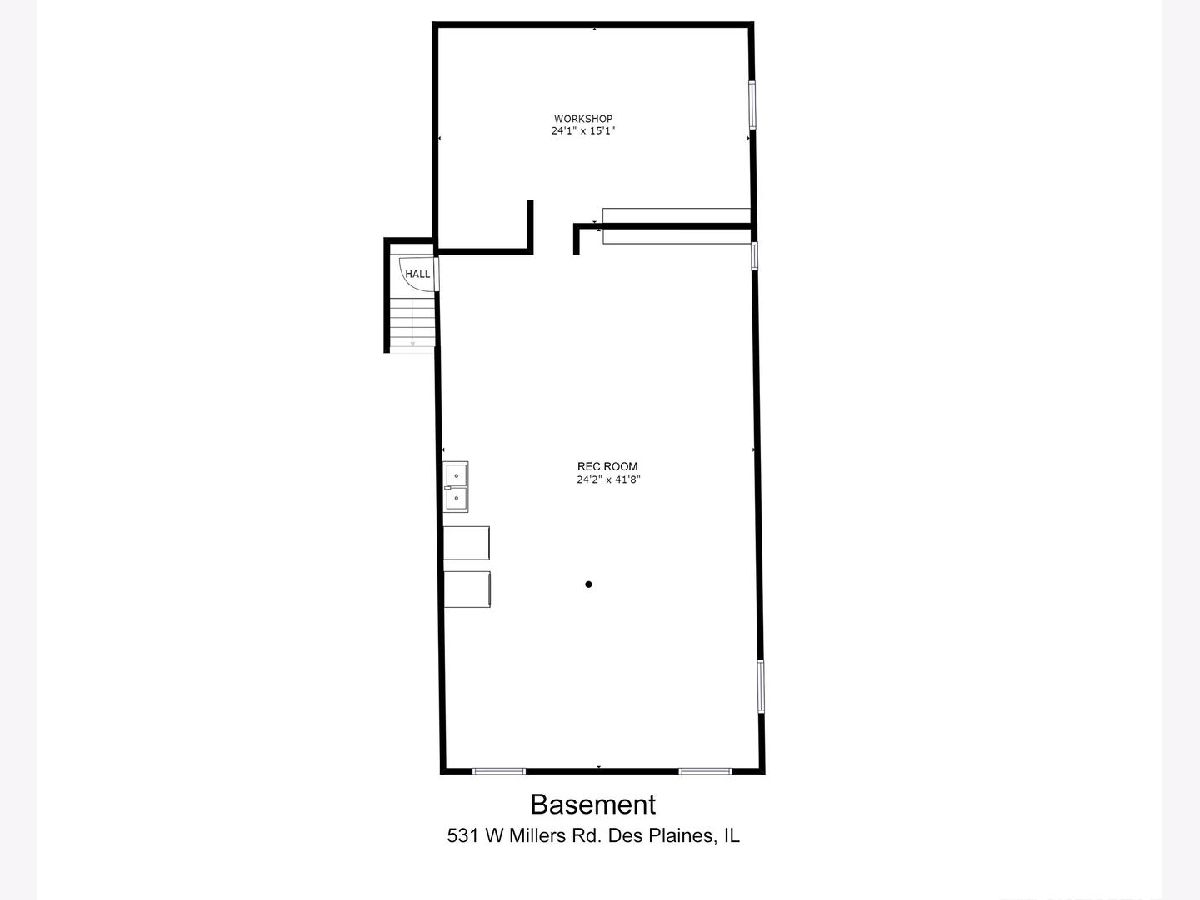
Room Specifics
Total Bedrooms: 4
Bedrooms Above Ground: 4
Bedrooms Below Ground: 0
Dimensions: —
Floor Type: Carpet
Dimensions: —
Floor Type: Carpet
Dimensions: —
Floor Type: Carpet
Full Bathrooms: 2
Bathroom Amenities: —
Bathroom in Basement: 0
Rooms: Workshop,Other Room
Basement Description: Unfinished
Other Specifics
| 2 | |
| Concrete Perimeter | |
| Concrete | |
| Patio, Storms/Screens | |
| — | |
| 65 X 130 X 72 X 138 | |
| — | |
| None | |
| First Floor Bedroom, First Floor Full Bath, Built-in Features | |
| Range, Refrigerator, Washer, Dryer | |
| Not in DB | |
| — | |
| — | |
| — | |
| — |
Tax History
| Year | Property Taxes |
|---|---|
| 2021 | $3,669 |
Contact Agent
Nearby Similar Homes
Nearby Sold Comparables
Contact Agent
Listing Provided By
Century 21 Elm, Realtors







