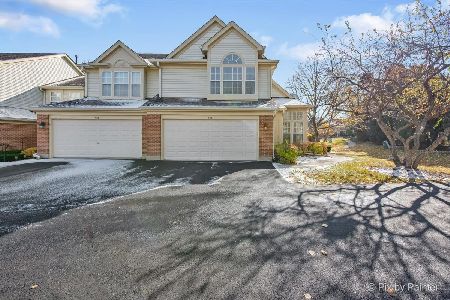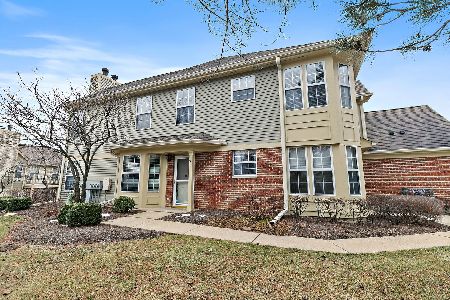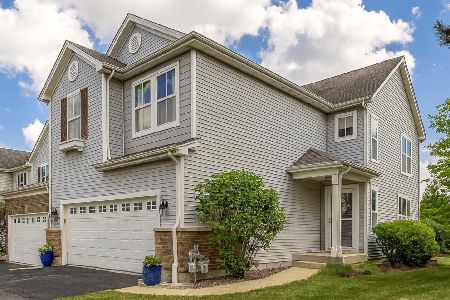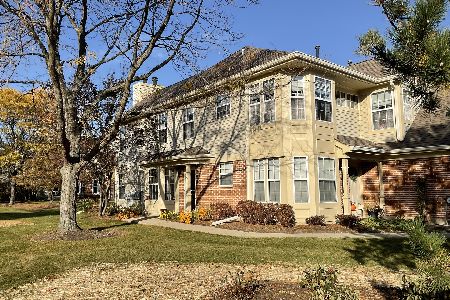517 Pembrook Court, Crystal Lake, Illinois 60014
$195,000
|
Sold
|
|
| Status: | Closed |
| Sqft: | 1,661 |
| Cost/Sqft: | $126 |
| Beds: | 2 |
| Baths: | 3 |
| Year Built: | 1992 |
| Property Taxes: | $4,634 |
| Days On Market: | 2103 |
| Lot Size: | 0,00 |
Description
Spectacular move-in-ready home located in a cul-de-sac with a private backyard. The countless upgrades make this home one of a kind. Upon entering the home, you are greeted with a streaming sunlight form the cathedral ceilings and hardwood floors. The living/dining room combination is great for entertaining and opens to a wonderful private patio to enjoy. Amazing NEW gourmet kitchen with granite countertops, added pantry, and pull out shelves. Completing this layout is a 1st floor office/playroom. Upstairs has NEW wood floors in the master ensuite with a beautiful remodeled bathroom with, WIC, generous size bedroom, and private remodeled bathroom. The neighborhood is amazing with a pool, clubhouse, many walking/running paths, and park. You are close to shopping and restaurants to make this an exceptional home and location. NEW ceiling fans, lights, and all hardware on doors replaced, quartz in upstairs bathrooms. Replaced: 2020 water heater. 2017 furnace, AC, refrigerator, stove, and oven. 2016 washer and dryer.***video is available.
Property Specifics
| Condos/Townhomes | |
| 2 | |
| — | |
| 1992 | |
| None | |
| — | |
| No | |
| — |
| Mc Henry | |
| — | |
| 269 / Monthly | |
| Parking,Insurance,Clubhouse,Pool,Exterior Maintenance,Lawn Care,Snow Removal | |
| Public | |
| Public Sewer | |
| 10690657 | |
| 1919210007 |
Nearby Schools
| NAME: | DISTRICT: | DISTANCE: | |
|---|---|---|---|
|
Grade School
Indian Prairie Elementary School |
47 | — | |
|
Middle School
Lundahl Middle School |
47 | Not in DB | |
|
High School
Crystal Lake South High School |
155 | Not in DB | |
Property History
| DATE: | EVENT: | PRICE: | SOURCE: |
|---|---|---|---|
| 29 May, 2020 | Sold | $195,000 | MRED MLS |
| 17 Apr, 2020 | Under contract | $210,000 | MRED MLS |
| 15 Apr, 2020 | Listed for sale | $210,000 | MRED MLS |
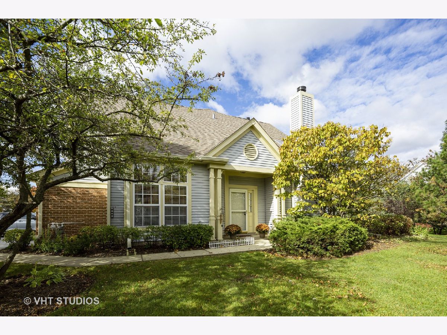
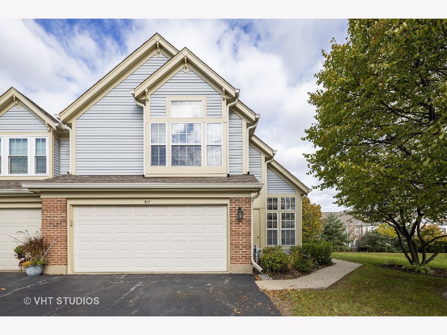
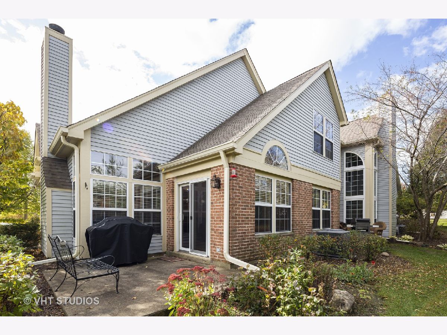
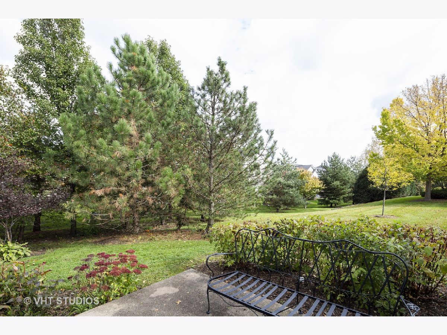
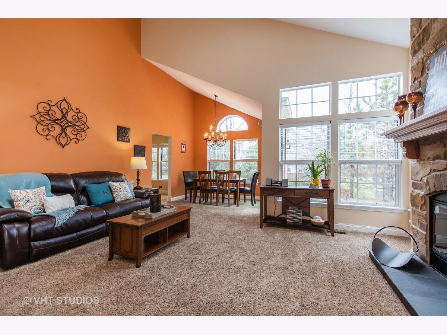
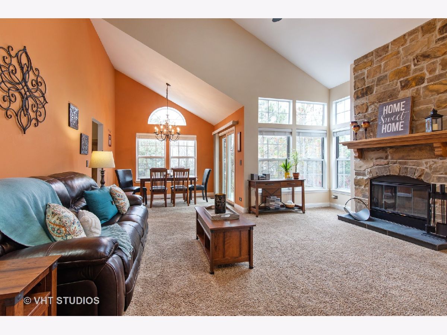
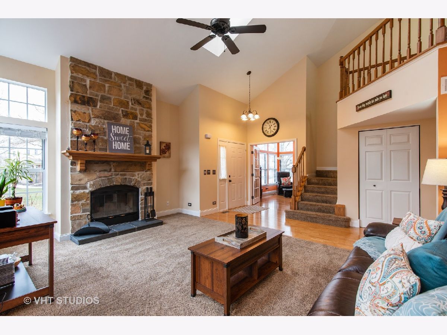
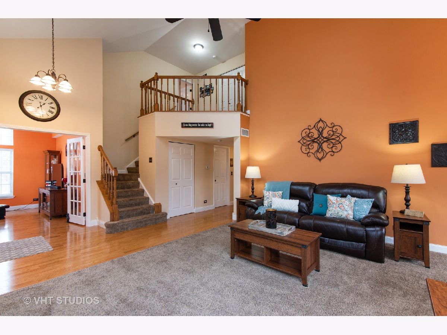
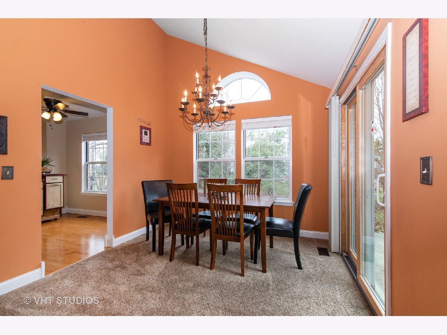
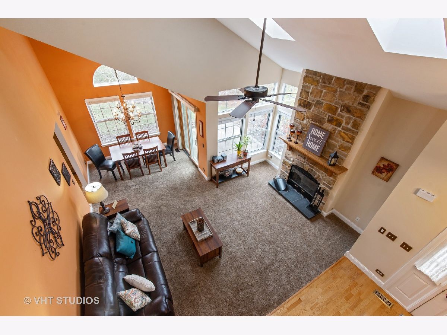
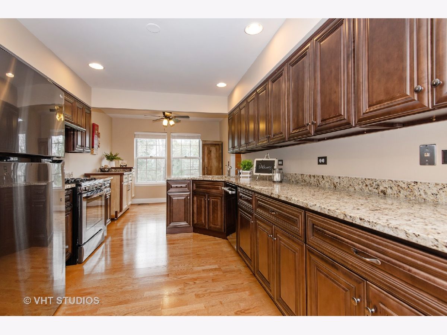
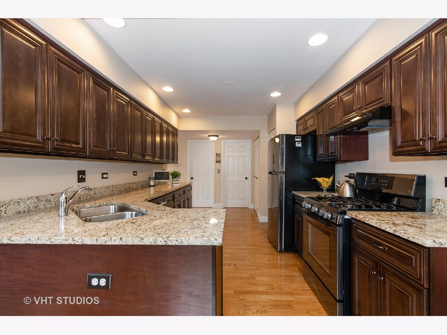
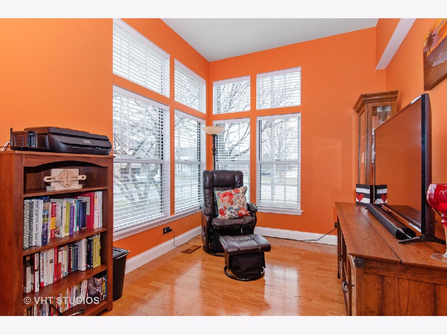
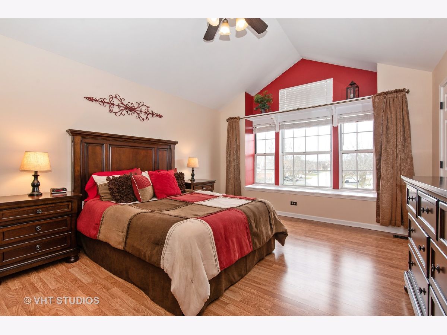
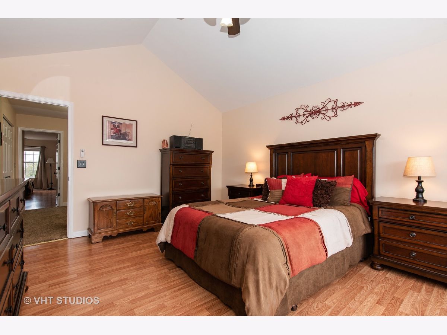
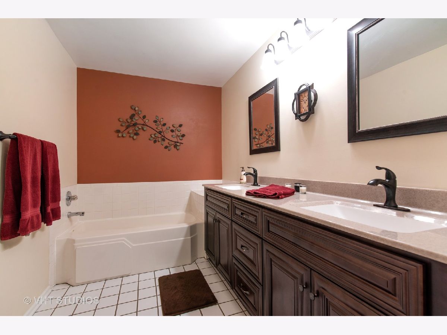
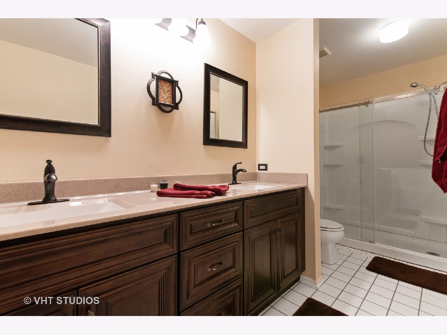
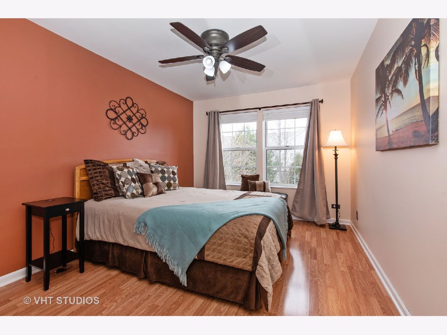
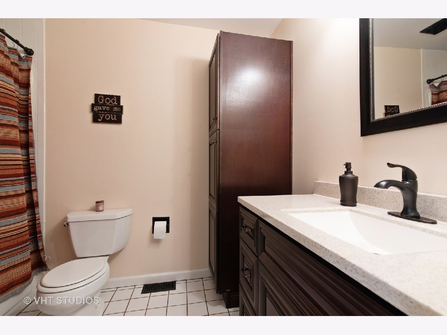
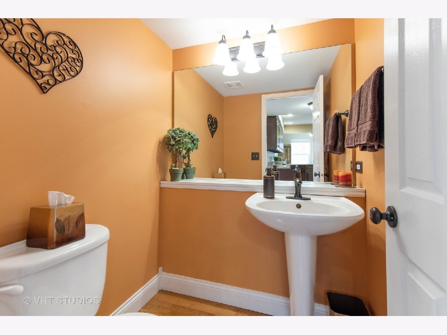
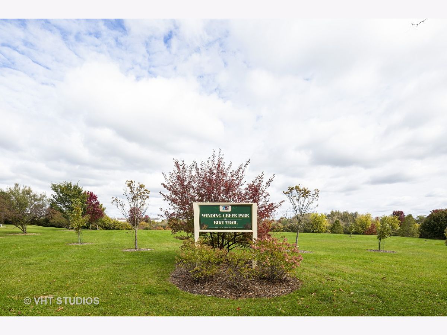
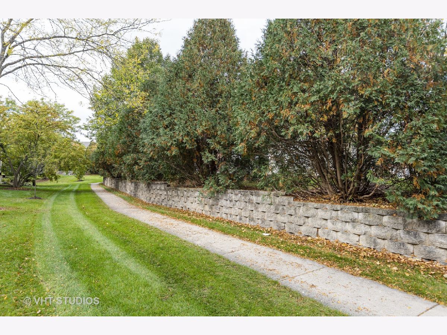
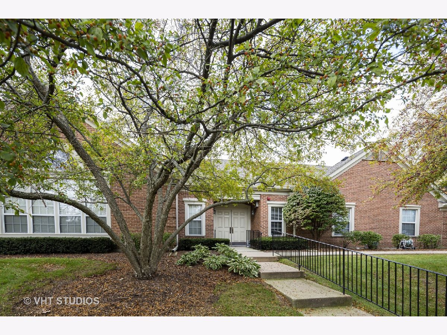
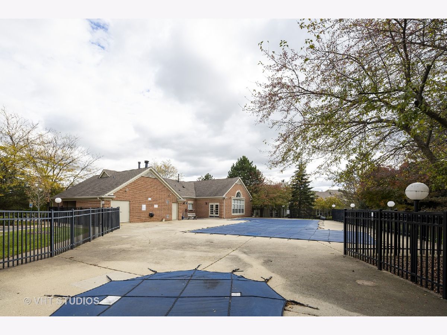
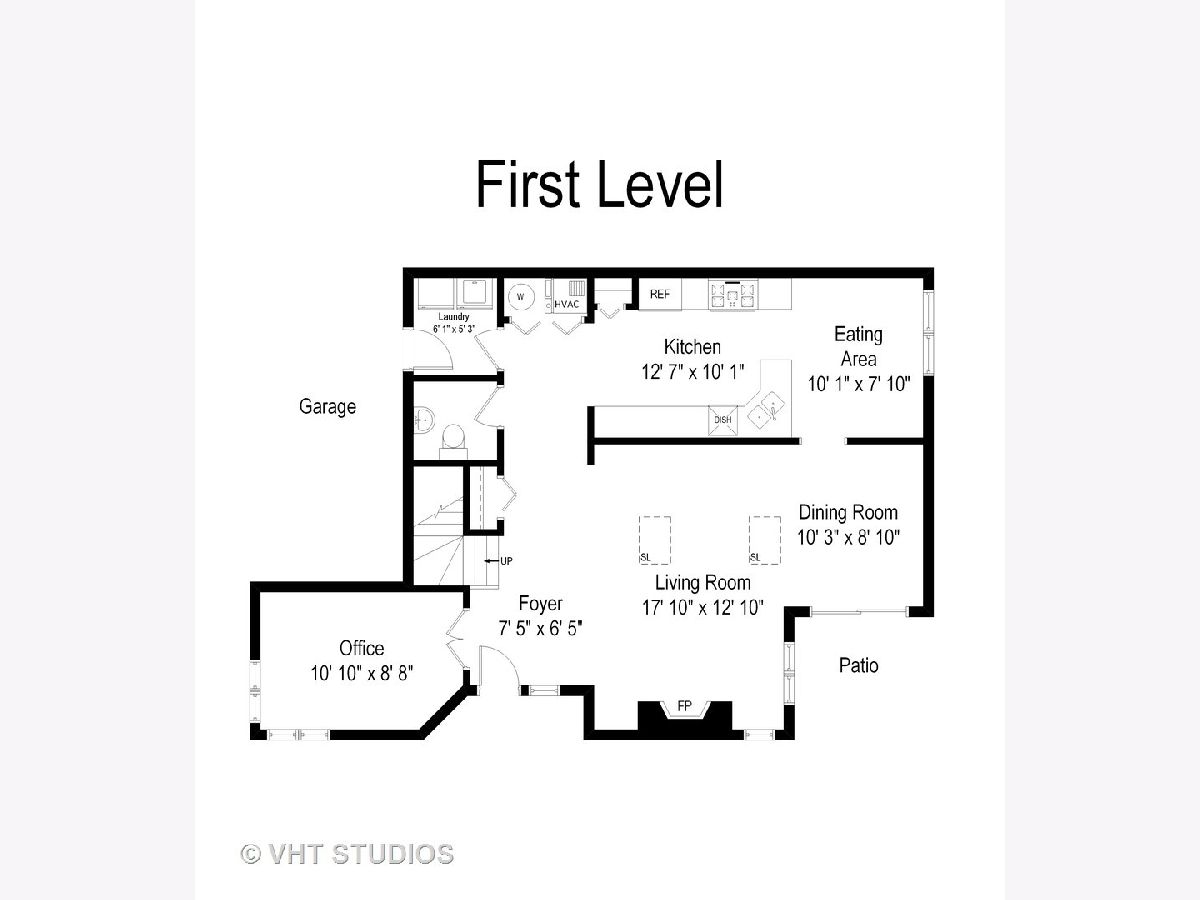
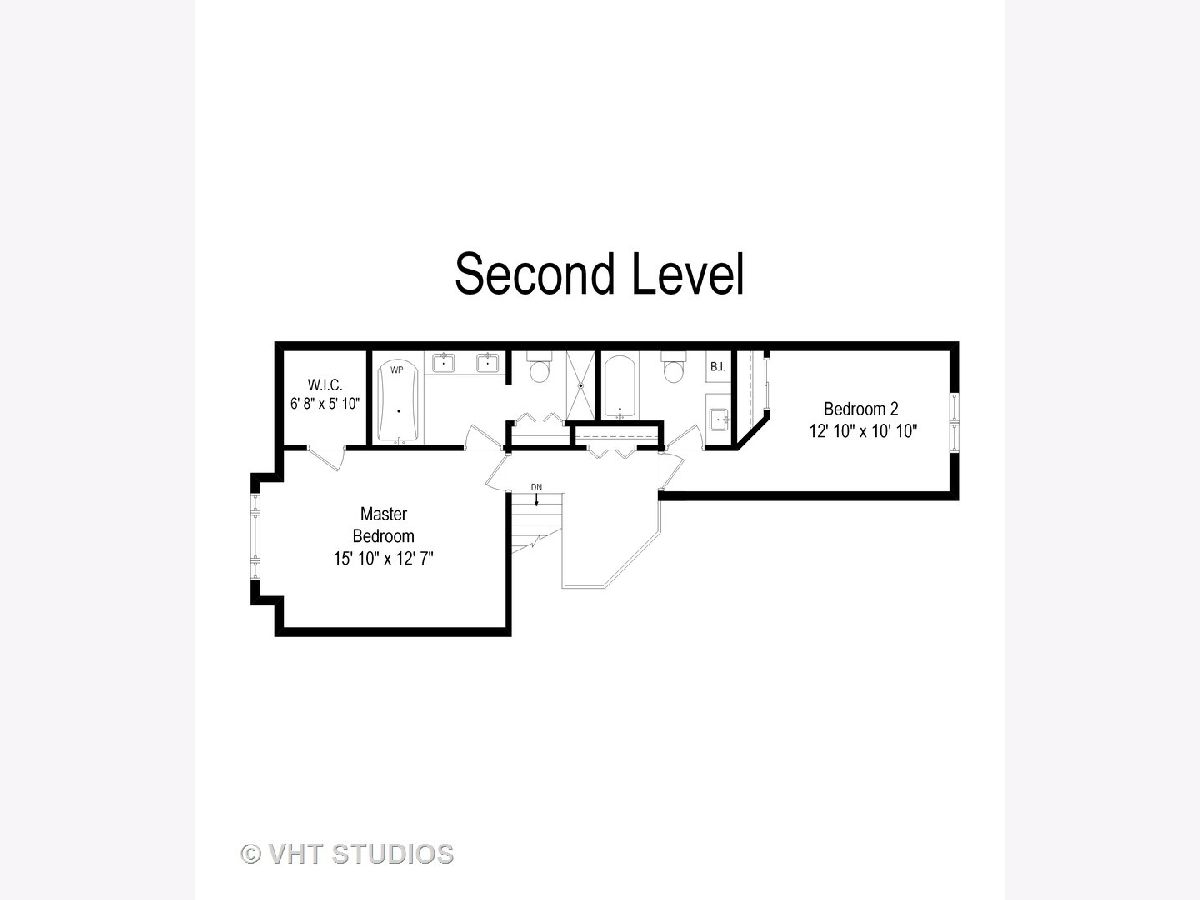
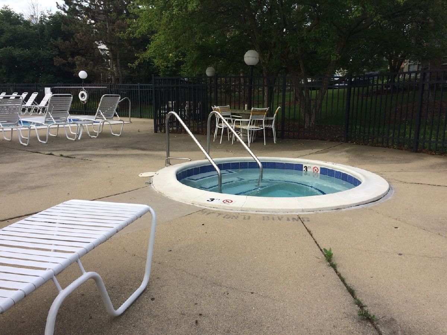
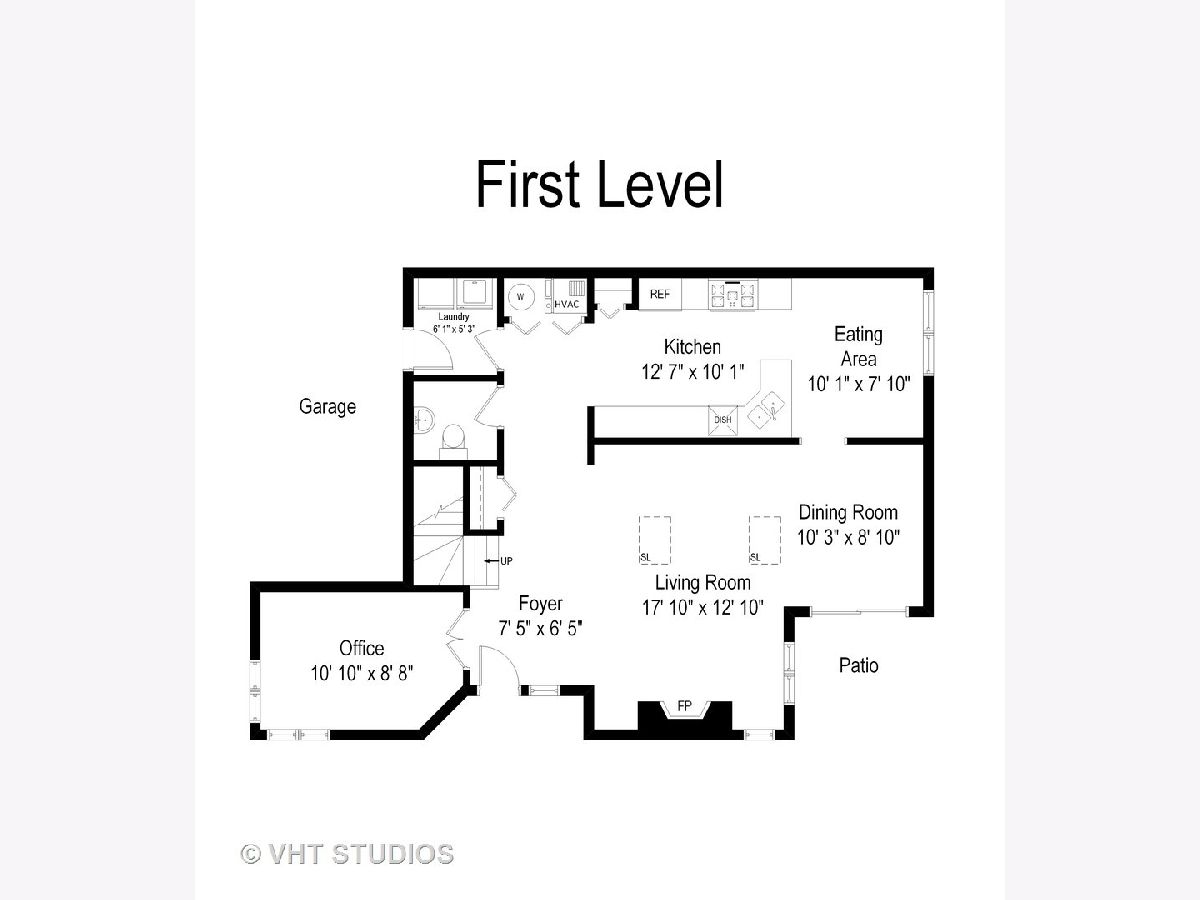
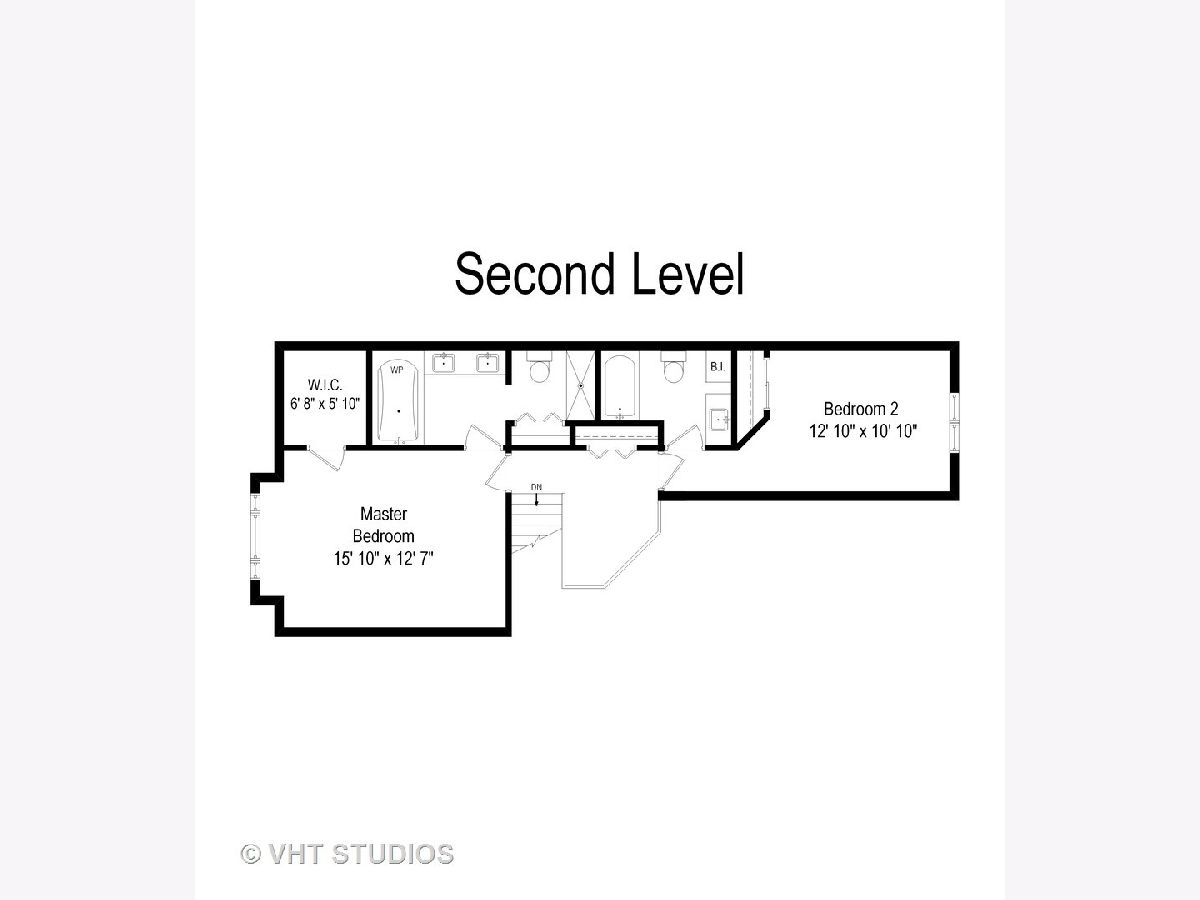
Room Specifics
Total Bedrooms: 2
Bedrooms Above Ground: 2
Bedrooms Below Ground: 0
Dimensions: —
Floor Type: Wood Laminate
Full Bathrooms: 3
Bathroom Amenities: Double Sink
Bathroom in Basement: 0
Rooms: Den,Eating Area,Foyer,Loft,Walk In Closet
Basement Description: None
Other Specifics
| 2 | |
| Concrete Perimeter | |
| Asphalt | |
| — | |
| Common Grounds,Cul-De-Sac,Landscaped,Wooded,Mature Trees | |
| 0 | |
| — | |
| Full | |
| Vaulted/Cathedral Ceilings, Skylight(s), Hardwood Floors, Wood Laminate Floors, First Floor Laundry, Walk-In Closet(s) | |
| Range, Dishwasher, Refrigerator, Washer, Dryer, Disposal | |
| Not in DB | |
| — | |
| — | |
| — | |
| Wood Burning, Attached Fireplace Doors/Screen, Gas Starter |
Tax History
| Year | Property Taxes |
|---|---|
| 2020 | $4,634 |
Contact Agent
Nearby Similar Homes
Nearby Sold Comparables
Contact Agent
Listing Provided By
@properties

