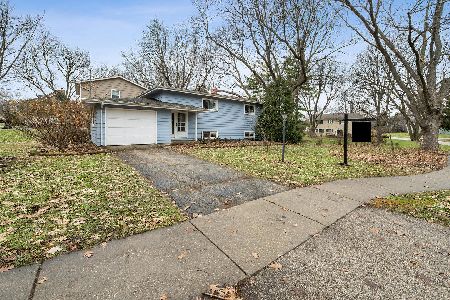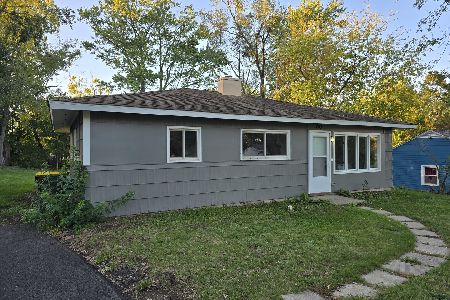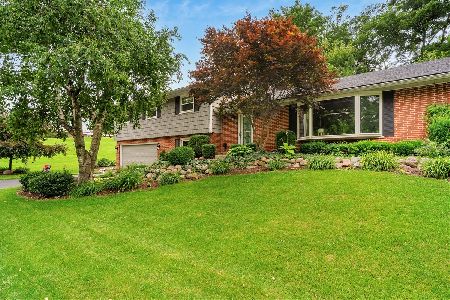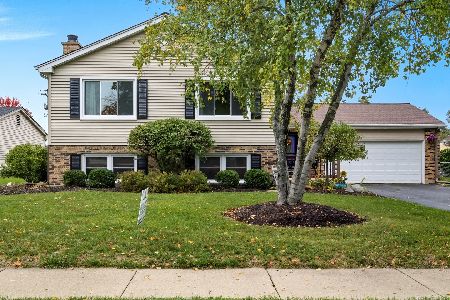517 Prairie Street, Cary, Illinois 60013
$345,000
|
Sold
|
|
| Status: | Closed |
| Sqft: | 3,129 |
| Cost/Sqft: | $112 |
| Beds: | 4 |
| Baths: | 4 |
| Year Built: | 1979 |
| Property Taxes: | $9,636 |
| Days On Market: | 2392 |
| Lot Size: | 0,41 |
Description
Quality built & gorgeously updated 5 Bedroom/3.5 Bath home in the Brigadoon subdivision of Cary! Set on a professionally landscaped oversized lot on a cul-de-sac, you will feel right at home the moment you step foot onto the covered front porch. Newly refinished hardwood floors meet you in the entryway and take you all the way into the spacious Kitchen featuring butcher block center island with prep sink, updated cabinetry & eating area! Cozy up in this impressive FR highlighted by a beamed ceiling, expansive wall of sliding doors, a bay window with bench & brick fireplace! Spacious LR & DR spaces have lux detailing like crown molding & wainscoting! Upstairs Master Suite has a dressing area, W/I closet & upgraded private bath with double sink & tiled shower. The full basement has been refinished to include an enormous rec room, 5th Bedroom or Office & 3rd full tiled bath! 1st floor laundry, 3 car garage AND a backyard oasis you have to see to believe! It's a vacation all year around!
Property Specifics
| Single Family | |
| — | |
| — | |
| 1979 | |
| Full | |
| — | |
| No | |
| 0.41 |
| Mc Henry | |
| Brigadoon | |
| 0 / Not Applicable | |
| None | |
| Public | |
| Public Sewer | |
| 10436433 | |
| 1913327016 |
Nearby Schools
| NAME: | DISTRICT: | DISTANCE: | |
|---|---|---|---|
|
Grade School
Briargate Elementary School |
26 | — | |
|
Middle School
Cary Junior High School |
26 | Not in DB | |
|
High School
Cary-grove Community High School |
155 | Not in DB | |
Property History
| DATE: | EVENT: | PRICE: | SOURCE: |
|---|---|---|---|
| 1 Nov, 2019 | Sold | $345,000 | MRED MLS |
| 9 Jul, 2019 | Under contract | $350,000 | MRED MLS |
| 1 Jul, 2019 | Listed for sale | $350,000 | MRED MLS |
Room Specifics
Total Bedrooms: 5
Bedrooms Above Ground: 4
Bedrooms Below Ground: 1
Dimensions: —
Floor Type: Carpet
Dimensions: —
Floor Type: Carpet
Dimensions: —
Floor Type: Carpet
Dimensions: —
Floor Type: —
Full Bathrooms: 4
Bathroom Amenities: Double Sink
Bathroom in Basement: 1
Rooms: Bedroom 5,Eating Area,Recreation Room,Play Room
Basement Description: Finished
Other Specifics
| 3 | |
| Concrete Perimeter | |
| Asphalt | |
| Brick Paver Patio | |
| Cul-De-Sac,Landscaped,Mature Trees | |
| 45X171X74X144X31X40X14X19 | |
| — | |
| Full | |
| Hardwood Floors, First Floor Laundry, Walk-In Closet(s) | |
| Microwave, Dishwasher, Refrigerator, Washer, Dryer, Cooktop | |
| Not in DB | |
| Sidewalks, Street Lights, Street Paved | |
| — | |
| — | |
| — |
Tax History
| Year | Property Taxes |
|---|---|
| 2019 | $9,636 |
Contact Agent
Nearby Similar Homes
Nearby Sold Comparables
Contact Agent
Listing Provided By
Keller Williams Success Realty










