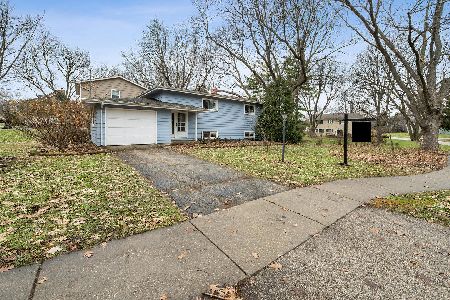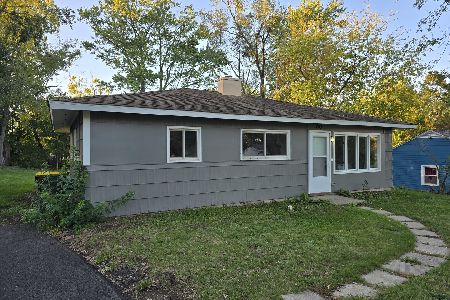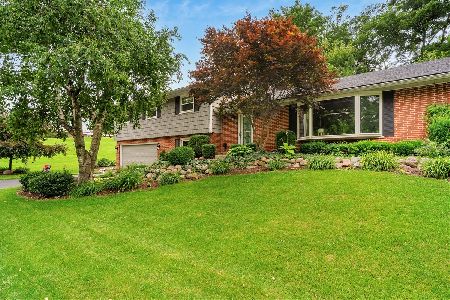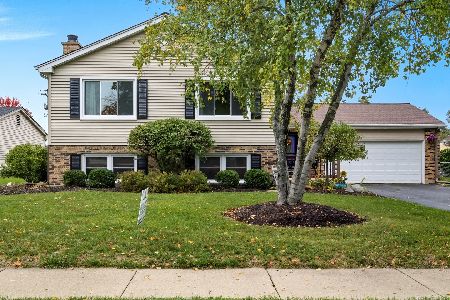238 Leith Way, Cary, Illinois 60013
$284,000
|
Sold
|
|
| Status: | Closed |
| Sqft: | 1,929 |
| Cost/Sqft: | $150 |
| Beds: | 3 |
| Baths: | 3 |
| Year Built: | 1980 |
| Property Taxes: | $7,461 |
| Days On Market: | 2359 |
| Lot Size: | 0,25 |
Description
Spotless and move-in ready ranch with full basement. You will appreciate this well-maintained home from the moment you walk in the front door with its hardwood floors throughout the living, dining and family room. Nicely finished kitchen with custom tile flooring and breakfast bar. Host your dinner parties in the spacious dining room that features a bay window looking out into the lush green yard. The family room is where you will find the brick fireplace flanked by oversized windows that fill the room with warm natural light. Large master bedroom is complete with double closets and full bath with double sinks. 2 add'l bedrooms, full bath and laundry room complete the main level of this home. Both bathrooms recently renovated. Head on down to the lower level where you will be amazed at the amount of space and where you will find the huge rec room, game room, 4th BR, full bath, storage and workshop! The outside of this home shines with its beautiful brick paver patio and flower beds.
Property Specifics
| Single Family | |
| — | |
| Ranch | |
| 1980 | |
| Full | |
| — | |
| No | |
| 0.25 |
| Mc Henry | |
| Brigadoon | |
| 0 / Not Applicable | |
| None | |
| Public | |
| Public Sewer | |
| 10473600 | |
| 1913327022 |
Property History
| DATE: | EVENT: | PRICE: | SOURCE: |
|---|---|---|---|
| 25 Oct, 2019 | Sold | $284,000 | MRED MLS |
| 15 Sep, 2019 | Under contract | $289,900 | MRED MLS |
| 3 Aug, 2019 | Listed for sale | $289,900 | MRED MLS |
Room Specifics
Total Bedrooms: 4
Bedrooms Above Ground: 3
Bedrooms Below Ground: 1
Dimensions: —
Floor Type: Carpet
Dimensions: —
Floor Type: Carpet
Dimensions: —
Floor Type: Carpet
Full Bathrooms: 3
Bathroom Amenities: Whirlpool,Separate Shower,Double Sink
Bathroom in Basement: 1
Rooms: Recreation Room,Game Room,Workshop,Foyer,Storage,Walk In Closet
Basement Description: Partially Finished
Other Specifics
| 2.5 | |
| Concrete Perimeter | |
| Asphalt | |
| Patio | |
| — | |
| 75X133X74X146 | |
| — | |
| Full | |
| Hardwood Floors, First Floor Bedroom, First Floor Laundry, First Floor Full Bath | |
| Range, Microwave, Dishwasher, Refrigerator, Washer, Dryer, Disposal, Trash Compactor | |
| Not in DB | |
| Pool | |
| — | |
| — | |
| Gas Starter |
Tax History
| Year | Property Taxes |
|---|---|
| 2019 | $7,461 |
Contact Agent
Nearby Similar Homes
Nearby Sold Comparables
Contact Agent
Listing Provided By
Lakes Realty Group










