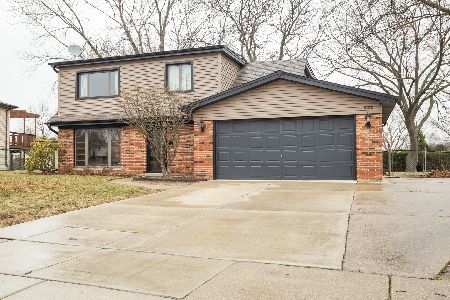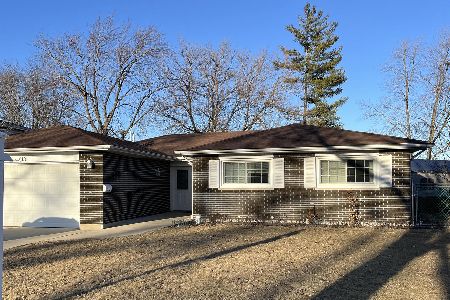517 Redwood Lane, Schaumburg, Illinois 60193
$356,000
|
Sold
|
|
| Status: | Closed |
| Sqft: | 2,200 |
| Cost/Sqft: | $163 |
| Beds: | 4 |
| Baths: | 3 |
| Year Built: | 1971 |
| Property Taxes: | $7,475 |
| Days On Market: | 2075 |
| Lot Size: | 0,20 |
Description
Gorgeous, updated home in Timbercrest Woods~Nothing to do but move in. New roof, siding, and garage door. Gleaming oak flooring throughout the main level. The main level features a spacious living room with lots of natural light and cozy family room with fireplace and slider to the deck. The kitchen includes; an abundance of beautiful maple cabinetry, large dining area, and pantry closet. There is also a versatile first floor office or bedroom. Upstairs is a master suite and en-suite bath with updated cabinetry, tiling, and counter-tops. There is also an additional 3 spacious bedrooms with ample closet space and a hall bath. The finished basement features a rec room, bonus room, laundry, and workroom with storage area. Relax on the deck with built-in seating overlooking your fenced backyard with mature landscaping. Located close to parks, schools, shopping and restaurants. Great home in a great location!
Property Specifics
| Single Family | |
| — | |
| — | |
| 1971 | |
| Full | |
| — | |
| No | |
| 0.2 |
| Cook | |
| Timbercrest Woods | |
| 0 / Not Applicable | |
| None | |
| Lake Michigan | |
| Public Sewer | |
| 10715096 | |
| 07282140210000 |
Nearby Schools
| NAME: | DISTRICT: | DISTANCE: | |
|---|---|---|---|
|
Grade School
Dirksen Elementary School |
54 | — | |
|
Middle School
Robert Frost Junior High School |
54 | Not in DB | |
|
High School
Schaumburg High School |
211 | Not in DB | |
Property History
| DATE: | EVENT: | PRICE: | SOURCE: |
|---|---|---|---|
| 25 Feb, 2008 | Sold | $395,000 | MRED MLS |
| 29 Jan, 2008 | Under contract | $414,900 | MRED MLS |
| 20 Nov, 2007 | Listed for sale | $414,900 | MRED MLS |
| 12 Jun, 2020 | Sold | $356,000 | MRED MLS |
| 18 May, 2020 | Under contract | $359,000 | MRED MLS |
| 14 May, 2020 | Listed for sale | $359,000 | MRED MLS |
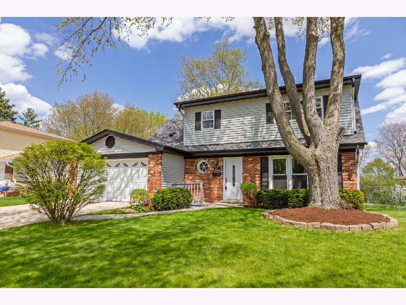
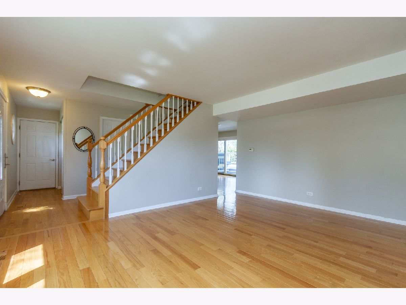
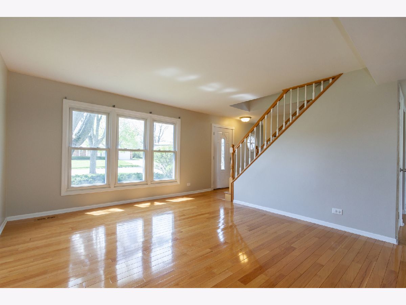
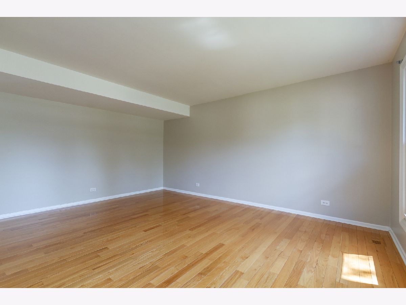
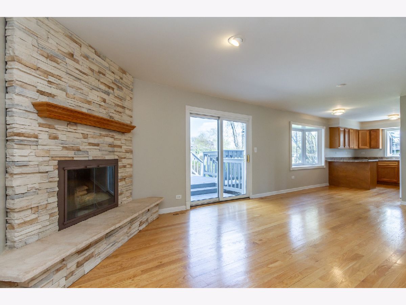
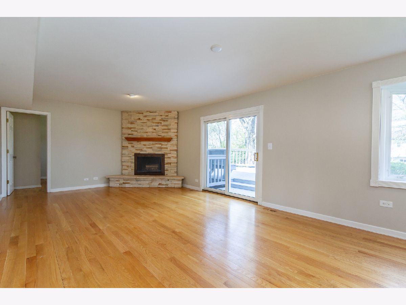
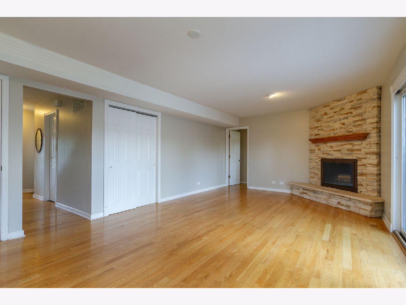
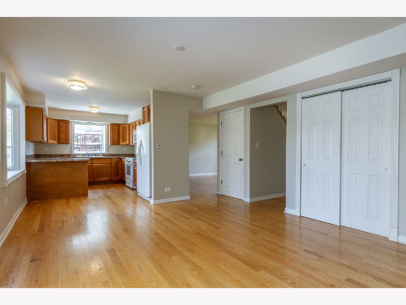
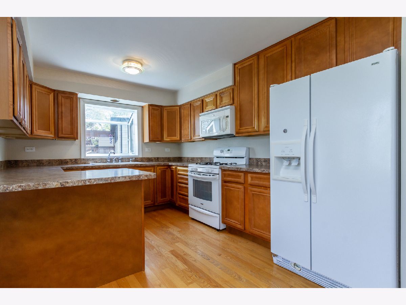
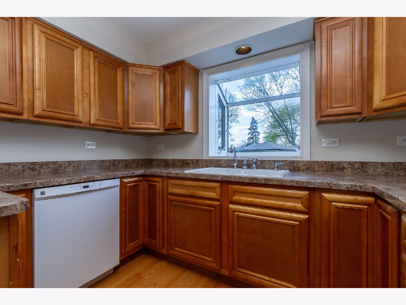
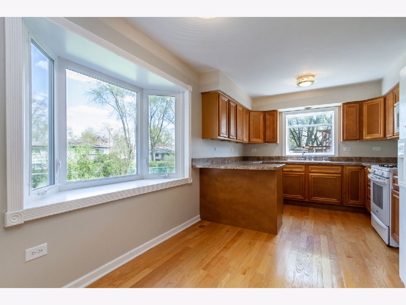
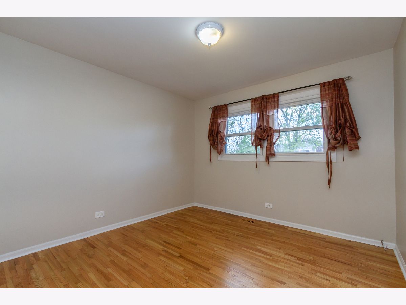
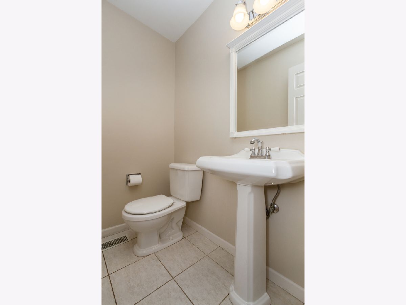
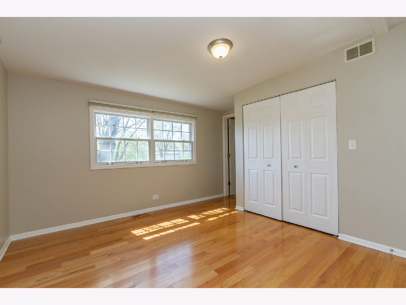
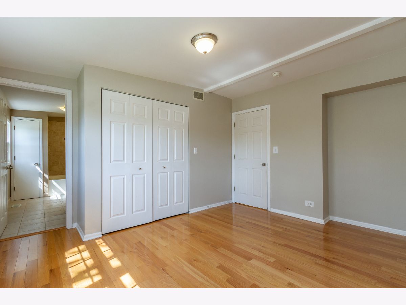
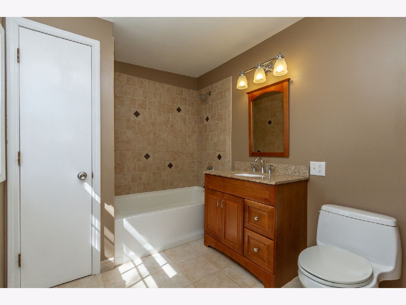
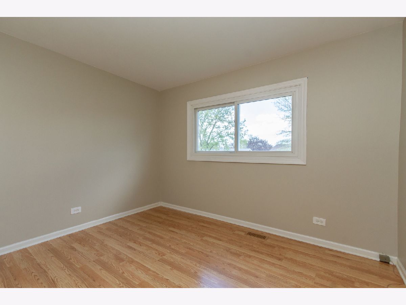
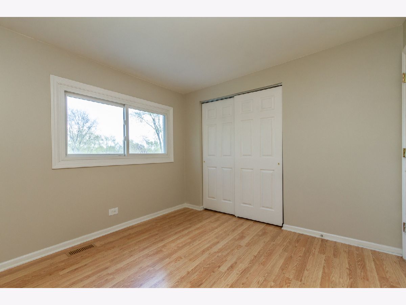
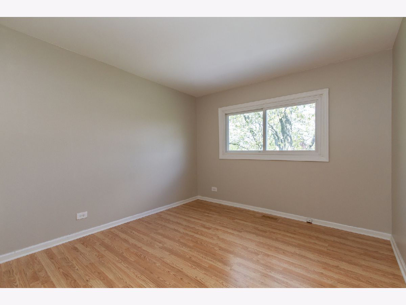
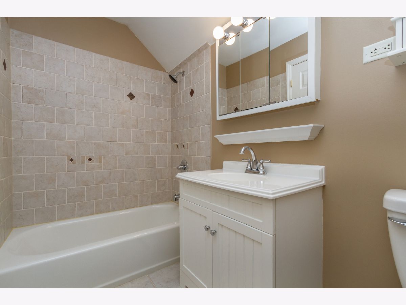
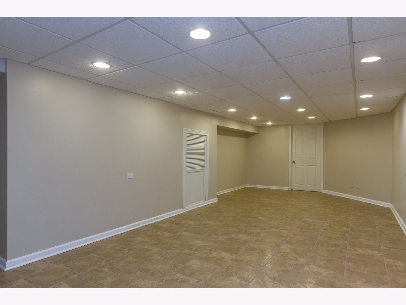
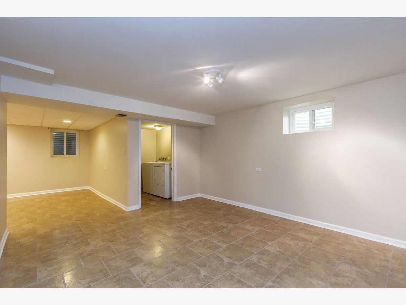
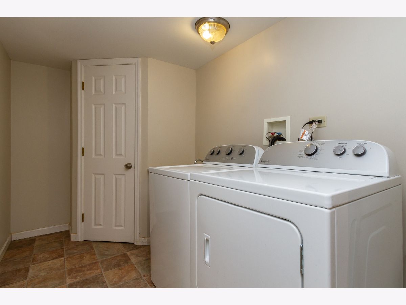
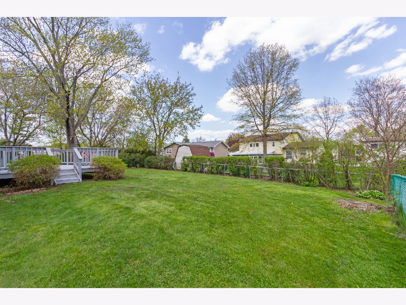
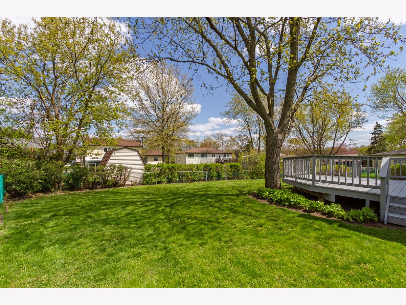
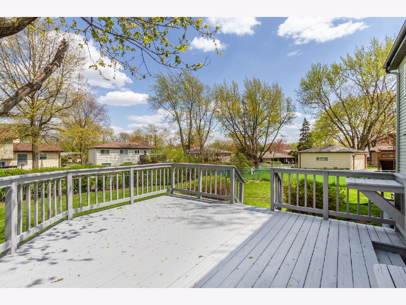
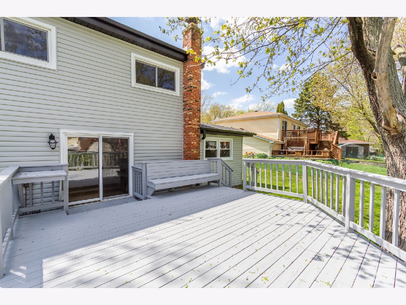
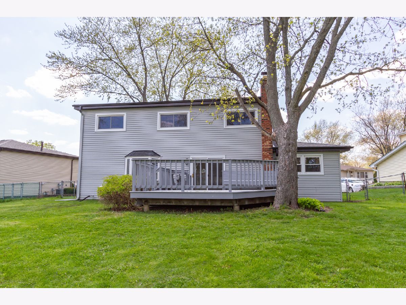
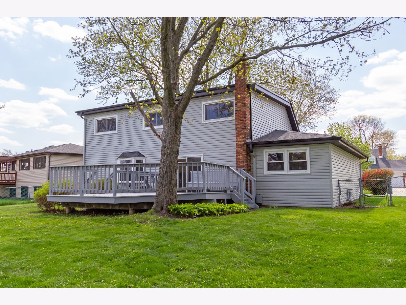
Room Specifics
Total Bedrooms: 4
Bedrooms Above Ground: 4
Bedrooms Below Ground: 0
Dimensions: —
Floor Type: Wood Laminate
Dimensions: —
Floor Type: Wood Laminate
Dimensions: —
Floor Type: Wood Laminate
Full Bathrooms: 3
Bathroom Amenities: —
Bathroom in Basement: 0
Rooms: Recreation Room,Bonus Room,Workshop,Office
Basement Description: Finished
Other Specifics
| 2 | |
| Concrete Perimeter | |
| Concrete | |
| Deck | |
| Fenced Yard | |
| 8717 | |
| — | |
| Full | |
| — | |
| Range, Microwave, Dishwasher, Refrigerator, Washer, Dryer | |
| Not in DB | |
| Park, Curbs, Sidewalks, Street Lights, Street Paved | |
| — | |
| — | |
| — |
Tax History
| Year | Property Taxes |
|---|---|
| 2008 | $4,193 |
| 2020 | $7,475 |
Contact Agent
Nearby Similar Homes
Nearby Sold Comparables
Contact Agent
Listing Provided By
RE/MAX Suburban








