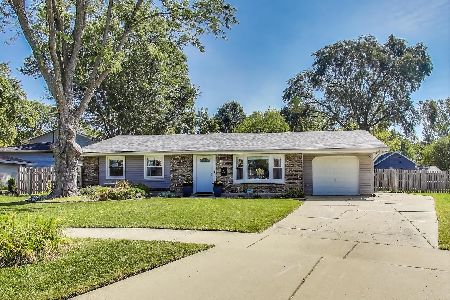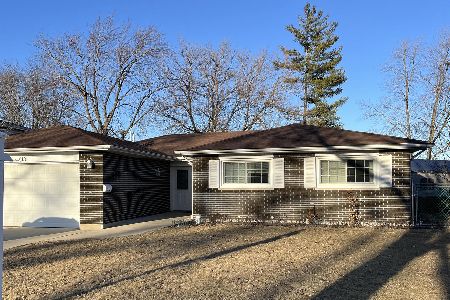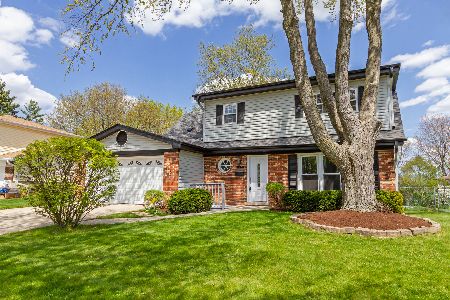513 Redwood Lane, Schaumburg, Illinois 60193
$205,000
|
Sold
|
|
| Status: | Closed |
| Sqft: | 1,709 |
| Cost/Sqft: | $114 |
| Beds: | 3 |
| Baths: | 2 |
| Year Built: | 1969 |
| Property Taxes: | $6,782 |
| Days On Market: | 4754 |
| Lot Size: | 0,00 |
Description
Fabulous opportunity to own this 3 br, 1.1 ba brick ranch in Schaumburg. Home freshly painted, all new carpet, new SS appl's & roof. Property sold "as-is", taxes 100%, no survey. No offers considered first 7 days, 8-12 NSP, muni, non-profit & OWNER OCCUPANTS, day 13+ all other offers considered. Contract pkg under "Add Info." ***Multiple offers. Highest & Best due by 10am Monday 11-19***
Property Specifics
| Single Family | |
| — | |
| Ranch | |
| 1969 | |
| None | |
| — | |
| No | |
| — |
| Cook | |
| — | |
| 0 / Not Applicable | |
| None | |
| Lake Michigan | |
| Public Sewer | |
| 08217273 | |
| 07282140190000 |
Nearby Schools
| NAME: | DISTRICT: | DISTANCE: | |
|---|---|---|---|
|
Grade School
Everett Dirksen Elementary Schoo |
54 | — | |
|
Middle School
Robert Frost Junior High School |
54 | Not in DB | |
|
High School
Schaumburg High School |
211 | Not in DB | |
Property History
| DATE: | EVENT: | PRICE: | SOURCE: |
|---|---|---|---|
| 1 Mar, 2007 | Sold | $265,000 | MRED MLS |
| 29 Jan, 2007 | Under contract | $279,900 | MRED MLS |
| 11 Jan, 2007 | Listed for sale | $279,900 | MRED MLS |
| 12 Dec, 2012 | Sold | $205,000 | MRED MLS |
| 26 Nov, 2012 | Under contract | $194,900 | MRED MLS |
| 9 Nov, 2012 | Listed for sale | $194,900 | MRED MLS |
| 16 Nov, 2018 | Sold | $275,000 | MRED MLS |
| 21 Oct, 2018 | Under contract | $289,900 | MRED MLS |
| — | Last price change | $299,900 | MRED MLS |
| 23 Aug, 2018 | Listed for sale | $299,900 | MRED MLS |
| 22 Apr, 2025 | Sold | $435,000 | MRED MLS |
| 7 Mar, 2025 | Under contract | $440,000 | MRED MLS |
| 5 Mar, 2025 | Listed for sale | $440,000 | MRED MLS |
Room Specifics
Total Bedrooms: 3
Bedrooms Above Ground: 3
Bedrooms Below Ground: 0
Dimensions: —
Floor Type: Carpet
Dimensions: —
Floor Type: Carpet
Full Bathrooms: 2
Bathroom Amenities: —
Bathroom in Basement: 0
Rooms: Eating Area
Basement Description: Slab
Other Specifics
| 2 | |
| — | |
| Concrete | |
| Patio | |
| Fenced Yard | |
| 64 X 123 X 87 X 116 | |
| — | |
| Half | |
| Wood Laminate Floors, First Floor Bedroom, First Floor Laundry, First Floor Full Bath | |
| Range, Microwave, Dishwasher, Refrigerator, Washer, Dryer, Stainless Steel Appliance(s) | |
| Not in DB | |
| Sidewalks, Street Lights, Street Paved | |
| — | |
| — | |
| — |
Tax History
| Year | Property Taxes |
|---|---|
| 2007 | $2,973 |
| 2012 | $6,782 |
| 2018 | $4,549 |
| 2025 | $5,506 |
Contact Agent
Nearby Similar Homes
Nearby Sold Comparables
Contact Agent
Listing Provided By
Berkshire Hathaway HomeServices KoenigRubloff










