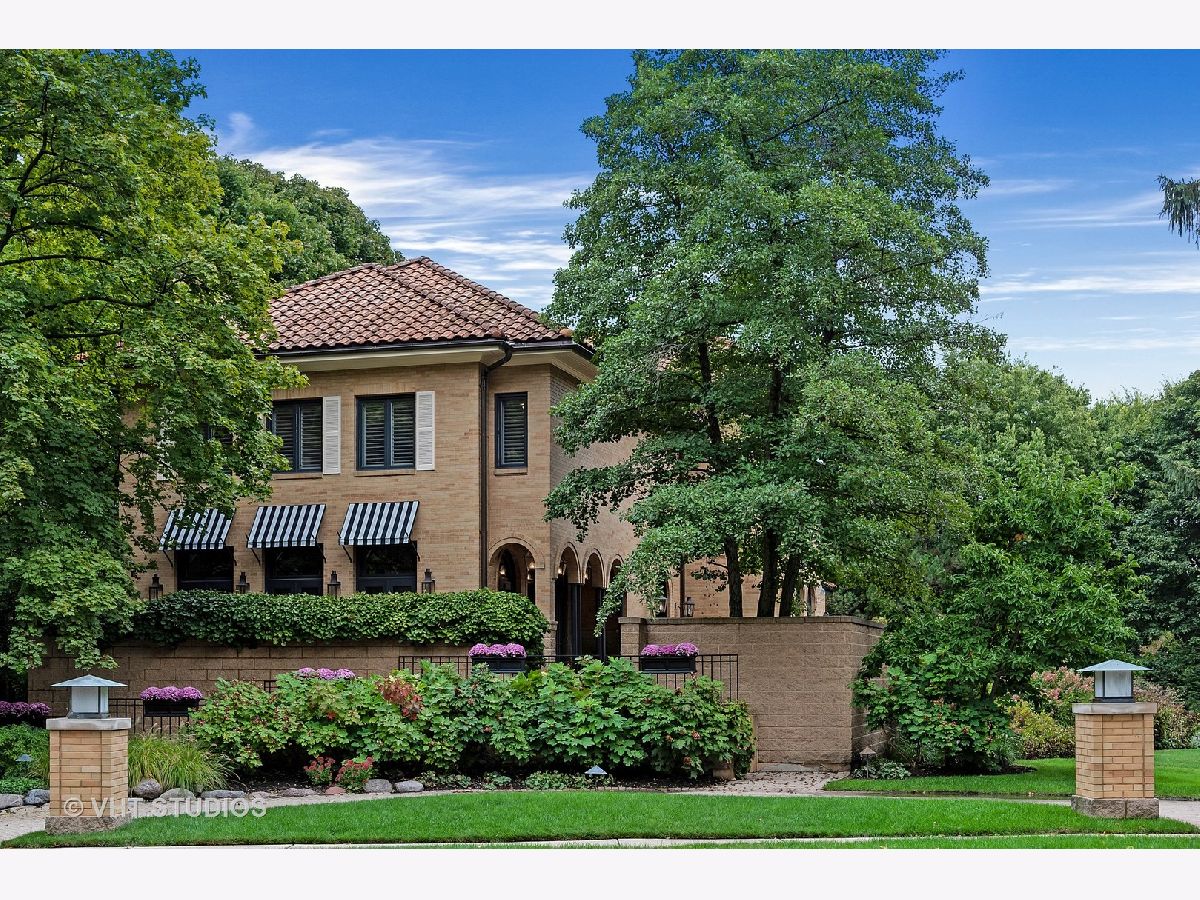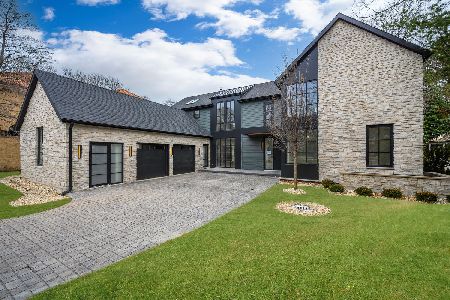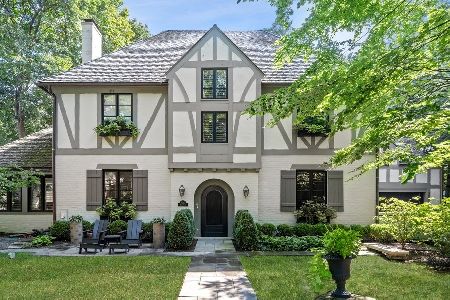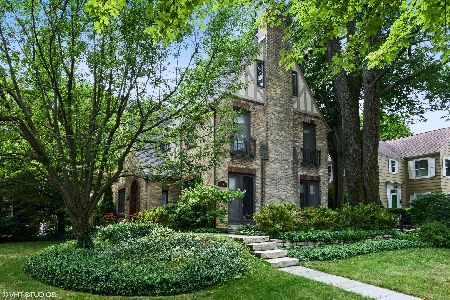517 Ridge Road, Kenilworth, Illinois 60043
$1,600,000
|
Sold
|
|
| Status: | Closed |
| Sqft: | 7,500 |
| Cost/Sqft: | $226 |
| Beds: | 4 |
| Baths: | 5 |
| Year Built: | 1992 |
| Property Taxes: | $50,957 |
| Days On Market: | 2117 |
| Lot Size: | 0,45 |
Description
A decorator's dream home in sought after north shore location w/terraces & breathtaking professional landscaping. Step into the gracious foyer w/floating staircase & gleaming hardwood floors throughout. A magnificent floor plan leads you into the spacious formal living room w/fireplace that is surrounded by outdoor patios. A wood-pannelled office & formal dining room are off the foyer & these large spacious are perfect for working at home or entertaining. Huge sun-filled kitchen boasts butler pantry area, eat-in table area, stainless steel appliances and breathtaking waterfall island that comfortably seats many. The bright and open kitchen is a gourmet chef's dream & abundant cabinet space. Family room is off the kitchen. 2nd staircase that takes you to either the 2nd floor bedrooms or lower level walk-out basement. 2nd floor boasts large master bedroom RETREAT, bathroom & walk-in closets to die for! Additional family bedrooms and vaulted play-area and designer loft office. MUST SEE!
Property Specifics
| Single Family | |
| — | |
| Traditional | |
| 1992 | |
| Full,Walkout | |
| — | |
| No | |
| 0.45 |
| Cook | |
| — | |
| 0 / Not Applicable | |
| None | |
| Lake Michigan | |
| Public Sewer | |
| 10579643 | |
| 05281090390000 |
Nearby Schools
| NAME: | DISTRICT: | DISTANCE: | |
|---|---|---|---|
|
Grade School
The Joseph Sears School |
38 | — | |
|
Middle School
The Joseph Sears School |
38 | Not in DB | |
Property History
| DATE: | EVENT: | PRICE: | SOURCE: |
|---|---|---|---|
| 14 Nov, 2014 | Sold | $1,900,000 | MRED MLS |
| 1 Sep, 2014 | Under contract | $2,195,000 | MRED MLS |
| 5 May, 2014 | Listed for sale | $2,195,000 | MRED MLS |
| 15 Jul, 2020 | Sold | $1,600,000 | MRED MLS |
| 27 May, 2020 | Under contract | $1,695,000 | MRED MLS |
| 4 Apr, 2020 | Listed for sale | $1,695,000 | MRED MLS |

Room Specifics
Total Bedrooms: 6
Bedrooms Above Ground: 4
Bedrooms Below Ground: 2
Dimensions: —
Floor Type: Carpet
Dimensions: —
Floor Type: Carpet
Dimensions: —
Floor Type: Carpet
Dimensions: —
Floor Type: —
Dimensions: —
Floor Type: —
Full Bathrooms: 5
Bathroom Amenities: Whirlpool,Separate Shower,Steam Shower,Double Sink
Bathroom in Basement: 1
Rooms: Bedroom 5,Bedroom 6,Foyer,Library,Mud Room,Office,Pantry,Recreation Room,Walk In Closet,Other Room
Basement Description: Finished,Exterior Access
Other Specifics
| 2 | |
| Concrete Perimeter | |
| Brick,Circular | |
| Brick Paver Patio | |
| — | |
| 240X84X216X88 | |
| — | |
| Full | |
| Vaulted/Cathedral Ceilings, Skylight(s), Hardwood Floors | |
| Double Oven, Microwave, Dishwasher, High End Refrigerator, Washer, Dryer, Disposal | |
| Not in DB | |
| — | |
| — | |
| — | |
| Wood Burning, Gas Starter |
Tax History
| Year | Property Taxes |
|---|---|
| 2014 | $45,698 |
| 2020 | $50,957 |
Contact Agent
Nearby Similar Homes
Nearby Sold Comparables
Contact Agent
Listing Provided By
@properties










