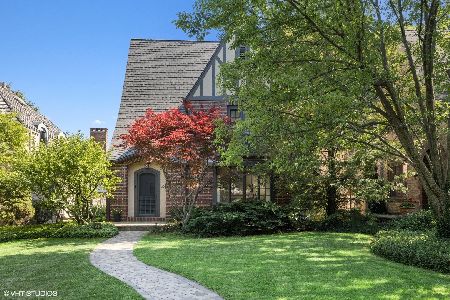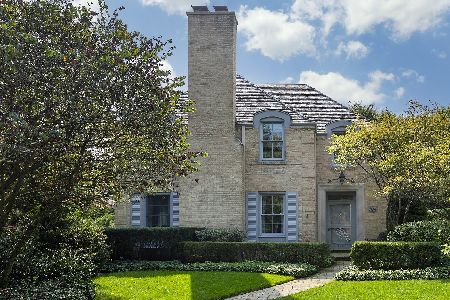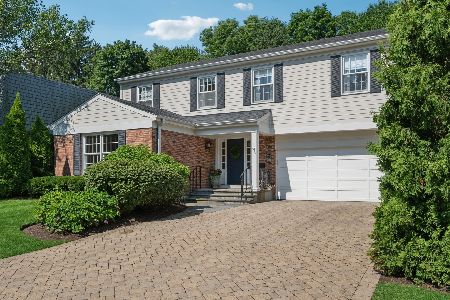712 Kent Road, Kenilworth, Illinois 60043
$1,165,000
|
Sold
|
|
| Status: | Closed |
| Sqft: | 4,038 |
| Cost/Sqft: | $297 |
| Beds: | 5 |
| Baths: | 4 |
| Year Built: | — |
| Property Taxes: | $28,932 |
| Days On Market: | 1777 |
| Lot Size: | 0,14 |
Description
Gorgeous English home on beautiful tree lined street in appealing neighborhood in Kenilworth! A perfect family home with incredible space and a fabulous first floor for entertaining!Beautiful living room with grand fireplace and French doors that lead to a picturesque front patio, updated kitchen with stainless steel appliances that opens to a nice sized family room and a side patio that fits today's current lifestyle.This home has 5 bedrooms, including a large primary suite with a stunning newer marble bathroom and adjoining sitting room/office! Gorgeous custom staircase leads to a 3rd floor retreat...bedroom, hangout room, full bath and office space. Lower level has a rec room and a large gym that could also be used as another family room. Walking distance to Joseph Sears School (JK-8th grade), New Trier High School, the Metra and the beach! If you want move in ready - this home is it! (TAXES APPLEALED AND WILL LOWERED TO SUB $25k)
Property Specifics
| Single Family | |
| — | |
| English | |
| — | |
| Full | |
| — | |
| No | |
| 0.14 |
| Cook | |
| — | |
| — / Not Applicable | |
| None | |
| Public | |
| Public Sewer | |
| 11013899 | |
| 05281090040000 |
Nearby Schools
| NAME: | DISTRICT: | DISTANCE: | |
|---|---|---|---|
|
Grade School
The Joseph Sears School |
38 | — | |
|
Middle School
The Joseph Sears School |
38 | Not in DB | |
|
High School
New Trier Twp H.s. Northfield/wi |
203 | Not in DB | |
Property History
| DATE: | EVENT: | PRICE: | SOURCE: |
|---|---|---|---|
| 29 Jun, 2021 | Sold | $1,165,000 | MRED MLS |
| 24 Apr, 2021 | Under contract | $1,199,000 | MRED MLS |
| 8 Mar, 2021 | Listed for sale | $1,199,000 | MRED MLS |
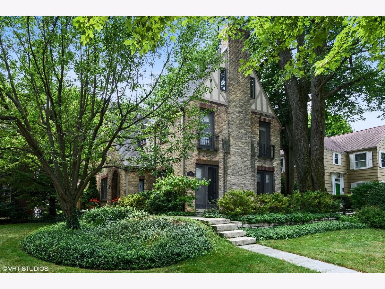
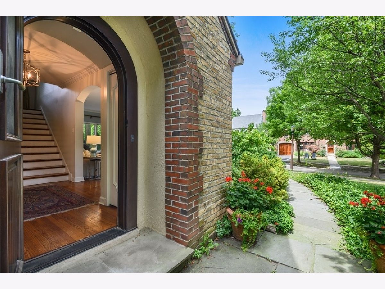
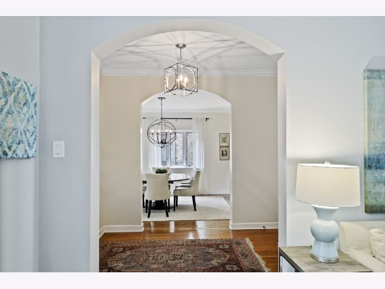
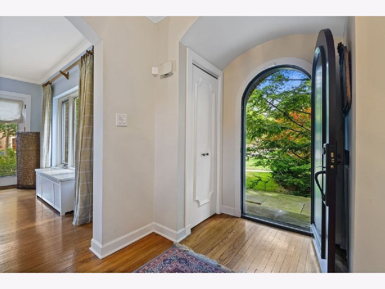
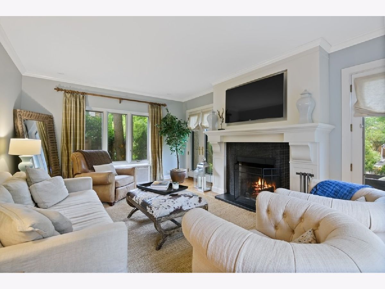
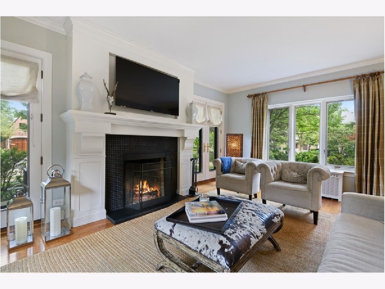
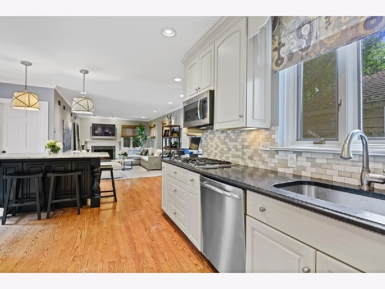
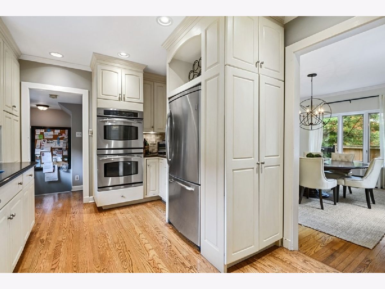
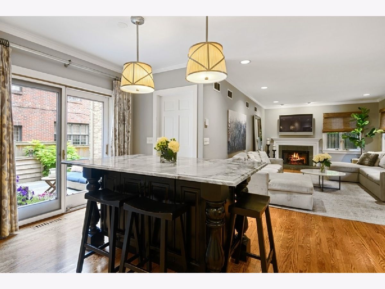
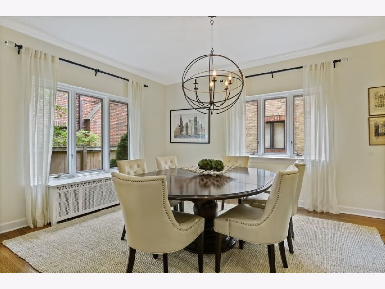
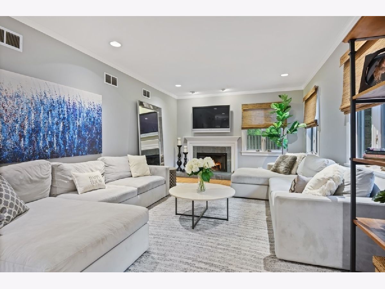
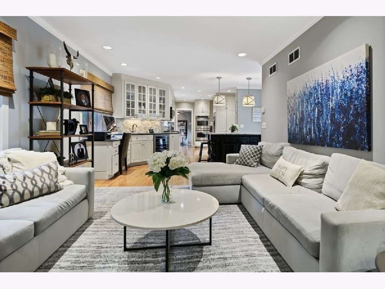
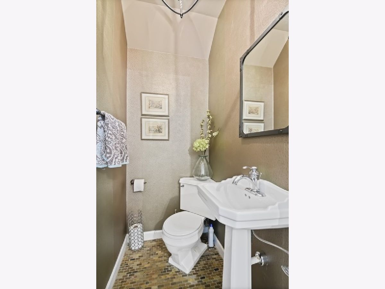
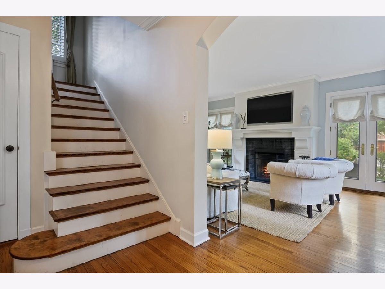
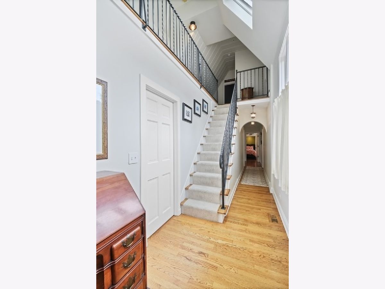
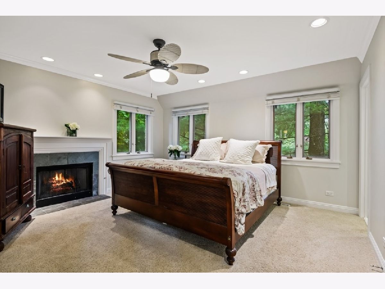
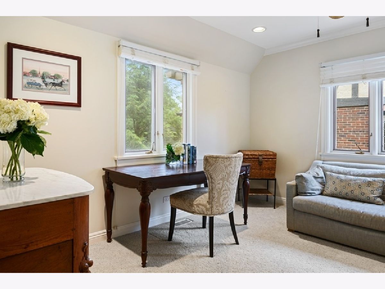
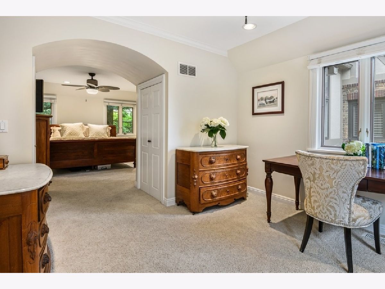
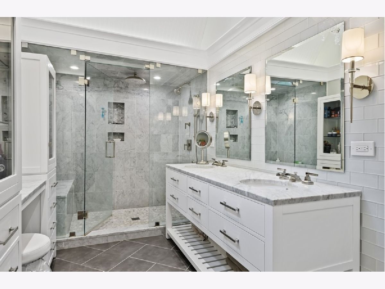
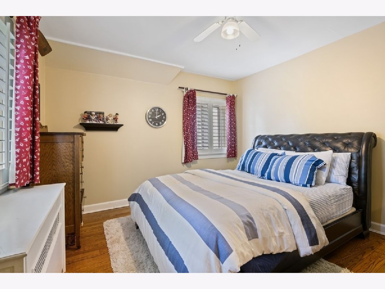
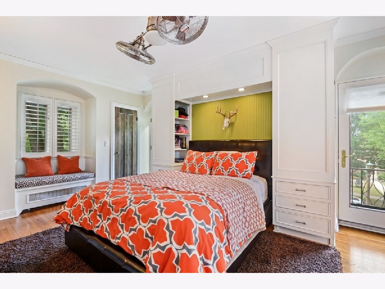
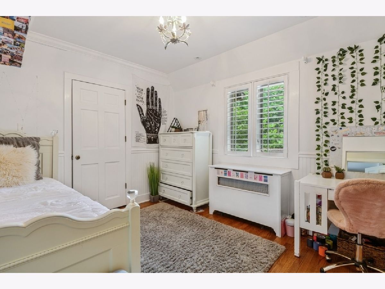
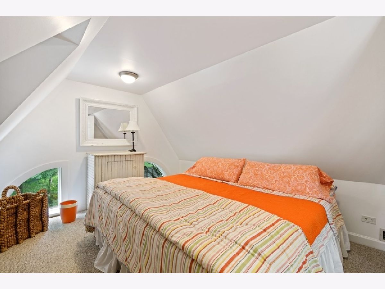
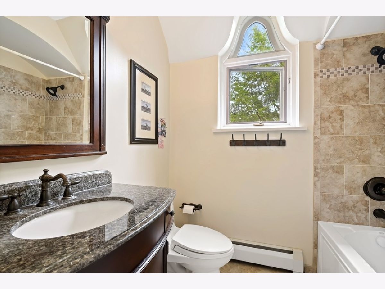
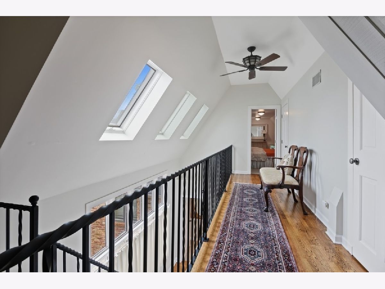
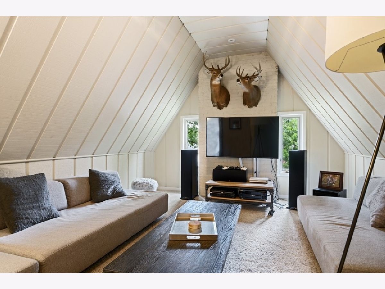
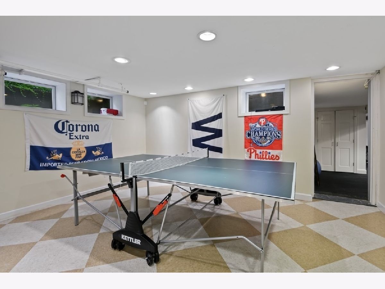
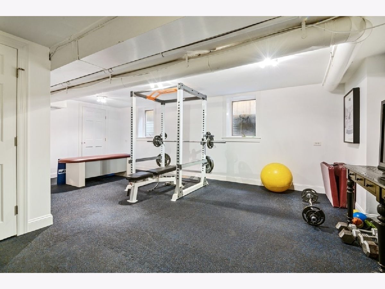
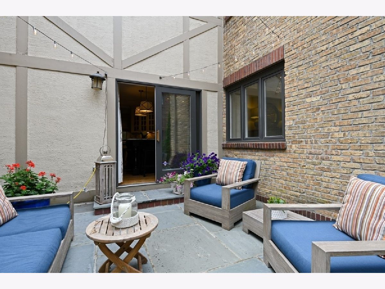
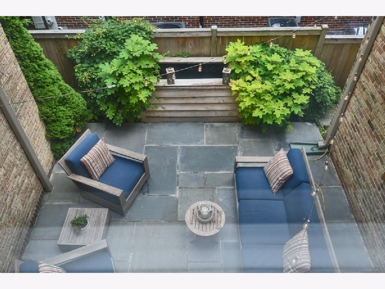
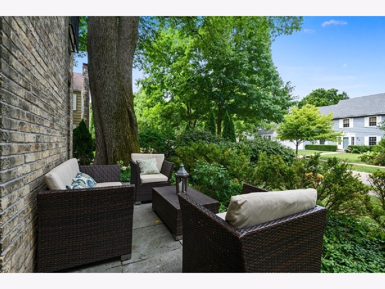
Room Specifics
Total Bedrooms: 5
Bedrooms Above Ground: 5
Bedrooms Below Ground: 0
Dimensions: —
Floor Type: Hardwood
Dimensions: —
Floor Type: Hardwood
Dimensions: —
Floor Type: Hardwood
Dimensions: —
Floor Type: —
Full Bathrooms: 4
Bathroom Amenities: —
Bathroom in Basement: 0
Rooms: Bedroom 5,Bonus Room,Foyer,Exercise Room,Recreation Room,Sitting Room
Basement Description: Finished
Other Specifics
| 2 | |
| — | |
| Asphalt | |
| — | |
| — | |
| 45X132 | |
| — | |
| Full | |
| — | |
| Double Oven, Range, Microwave, Dishwasher, High End Refrigerator, Disposal, Stainless Steel Appliance(s), Wine Refrigerator, Cooktop, Range Hood | |
| Not in DB | |
| — | |
| — | |
| — | |
| — |
Tax History
| Year | Property Taxes |
|---|---|
| 2021 | $28,932 |
Contact Agent
Nearby Similar Homes
Nearby Sold Comparables
Contact Agent
Listing Provided By
@properties







