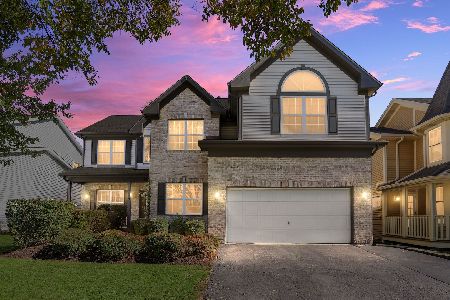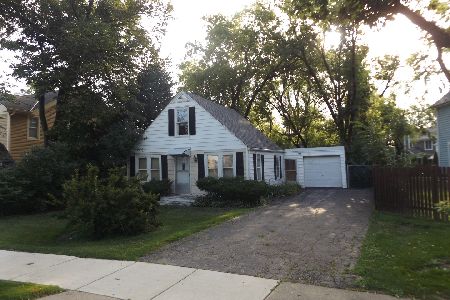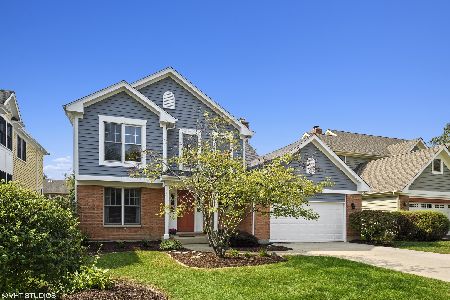517 Smith Street, Palatine, Illinois 60067
$427,500
|
Sold
|
|
| Status: | Closed |
| Sqft: | 2,894 |
| Cost/Sqft: | $155 |
| Beds: | 4 |
| Baths: | 3 |
| Year Built: | 2006 |
| Property Taxes: | $13,767 |
| Days On Market: | 4305 |
| Lot Size: | 0,00 |
Description
BEAUTIFUL home! Wow!! Gracefully displayed throughout this 4 bedroom, 2 1/2 bath home, fine details compliment this SPACIOUS floor plan featuring entry, formal living and dining room, LARGE family rm w/fireplace, kitchen w/ ss appls and breakfast area open to family rm, recessed lites, basement, newer water heater, furnace, roof, deck off family room to fantastic private yard! Close to shops, train and restaurants!
Property Specifics
| Single Family | |
| — | |
| Victorian | |
| 2006 | |
| Full | |
| CUSTOM | |
| No | |
| — |
| Cook | |
| — | |
| 0 / Not Applicable | |
| None | |
| Lake Michigan | |
| Public Sewer | |
| 08586091 | |
| 02152070050000 |
Nearby Schools
| NAME: | DISTRICT: | DISTANCE: | |
|---|---|---|---|
|
Grade School
Gray M Sanborn Elementary School |
15 | — | |
|
Middle School
Walter R Sundling Junior High Sc |
15 | Not in DB | |
|
High School
Palatine High School |
211 | Not in DB | |
Property History
| DATE: | EVENT: | PRICE: | SOURCE: |
|---|---|---|---|
| 5 Sep, 2014 | Sold | $427,500 | MRED MLS |
| 1 Aug, 2014 | Under contract | $449,995 | MRED MLS |
| — | Last price change | $475,000 | MRED MLS |
| 15 Apr, 2014 | Listed for sale | $475,000 | MRED MLS |
Room Specifics
Total Bedrooms: 4
Bedrooms Above Ground: 4
Bedrooms Below Ground: 0
Dimensions: —
Floor Type: Hardwood
Dimensions: —
Floor Type: Hardwood
Dimensions: —
Floor Type: Hardwood
Full Bathrooms: 3
Bathroom Amenities: Whirlpool,Separate Shower,Double Sink
Bathroom in Basement: 0
Rooms: Foyer,Pantry,Utility Room-1st Floor
Basement Description: Unfinished
Other Specifics
| 2 | |
| Concrete Perimeter | |
| Asphalt | |
| — | |
| Landscaped | |
| 60X130 | |
| Pull Down Stair,Unfinished | |
| Full | |
| Bar-Dry | |
| Range, Microwave, Dishwasher, Refrigerator, Disposal | |
| Not in DB | |
| Sidewalks, Street Lights, Street Paved | |
| — | |
| — | |
| Attached Fireplace Doors/Screen, Gas Log, Gas Starter |
Tax History
| Year | Property Taxes |
|---|---|
| 2014 | $13,767 |
Contact Agent
Nearby Sold Comparables
Contact Agent
Listing Provided By
Keller Williams Success Realty








