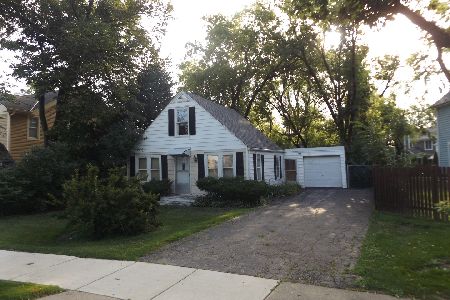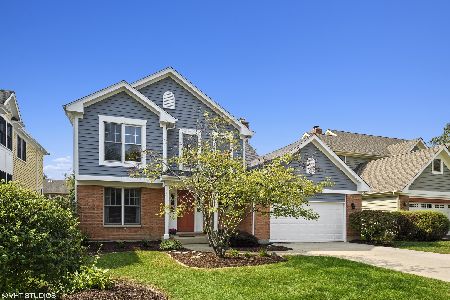521 Smith Street, Palatine, Illinois 60067
$605,000
|
Sold
|
|
| Status: | Closed |
| Sqft: | 2,629 |
| Cost/Sqft: | $236 |
| Beds: | 4 |
| Baths: | 3 |
| Year Built: | 2000 |
| Property Taxes: | $13,054 |
| Days On Market: | 776 |
| Lot Size: | 0,18 |
Description
Beautiful 4 bed / 2.1 bath home with a full finished basement! Custom-built by Newport Homes, this house has been meticulously maintained and updated throughout by the original owners. Roof, furnace, water heater, and kitchen appliances have all been recently replaced... nothing to do but move in! The cozy front porch is a perfect spot to relax. Enter to the grand two-story foyer, and you'll be met with a great functional floor plan, full of natural sunlight. Fresh paint, newer plush carpeting, and recessed LED lighting throughout. The living room and formal dining room both are accented by gorgeous crown molding. The spacious kitchen features granite countertops, 42" oak cabinetry, tumbled marble backsplash, a center island, a closet pantry, an eating area with table space, and all newer stainless steel appliances, including a range with double oven and microwave with convection setting. Soaring 20 ft volume ceiling in the family room, which showcases a cozy wood-burning fireplace and floor-to- ceiling windows overlooking the backyard. Double doors lead to the office, which features crown molding, and could function as a potential 5th bedroom. The laundry room and a half bath complete the main level. Upstairs, the impressive owner's suite has a vaulted ceiling, an attached sitting room, his & hers walk-in closets, and a private en suite bath with raised double sink vanity, separate shower, and Jacuzzi whirlpool tub. The 2nd, 3rd, and 4th bedrooms share access to the full hall bath. Convenient 2nd floor linen closet. The finished basement offers even more living space and includes a huge rec room/game area and a custom 12 seat dry bar - great for hosting friends & family. Attached two-car garage is finished with shelving and an extra refrigerator. The large private fenced backyard is shaded by mature trees and has a large deck. Great central location only a half mile to downtown Palatine and the Metra! Highly rated schools. You won't want to miss this one... WELCOME HOME!!!
Property Specifics
| Single Family | |
| — | |
| — | |
| 2000 | |
| — | |
| — | |
| No | |
| 0.18 |
| Cook | |
| — | |
| 0 / Not Applicable | |
| — | |
| — | |
| — | |
| 11945792 | |
| 02152070040000 |
Nearby Schools
| NAME: | DISTRICT: | DISTANCE: | |
|---|---|---|---|
|
Grade School
Gray M Sanborn Elementary School |
15 | — | |
|
Middle School
Walter R Sundling Junior High Sc |
15 | Not in DB | |
|
High School
Palatine High School |
211 | Not in DB | |
Property History
| DATE: | EVENT: | PRICE: | SOURCE: |
|---|---|---|---|
| 12 Feb, 2024 | Sold | $605,000 | MRED MLS |
| 1 Jan, 2024 | Under contract | $619,900 | MRED MLS |
| 12 Dec, 2023 | Listed for sale | $619,900 | MRED MLS |
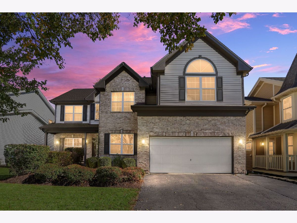
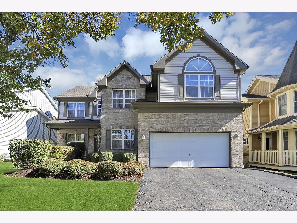
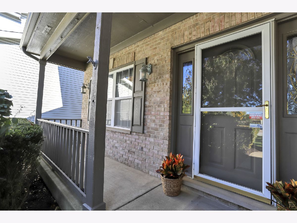
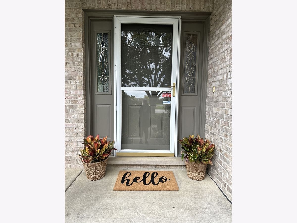
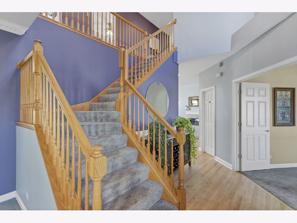
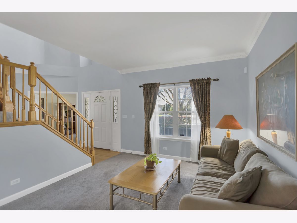
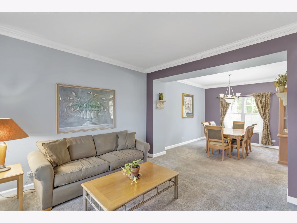
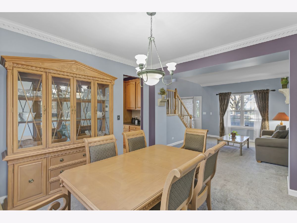
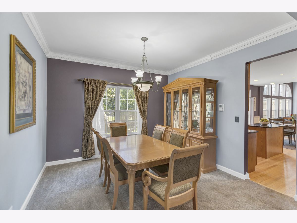
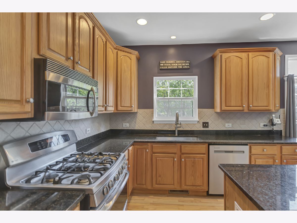
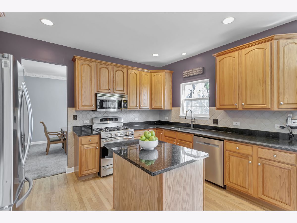
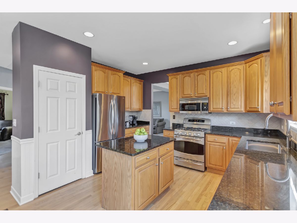
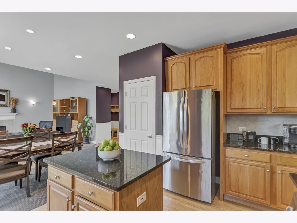
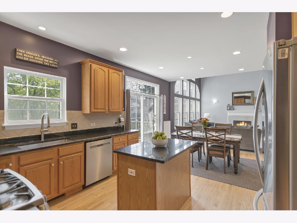
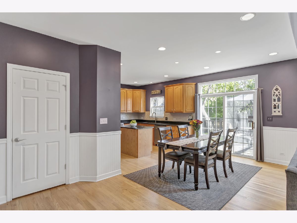
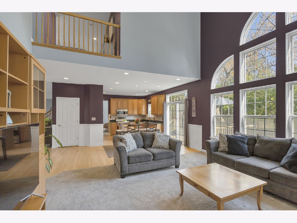
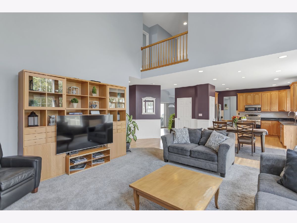
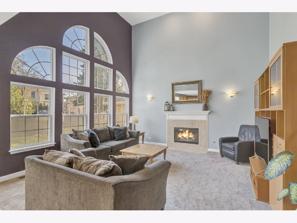
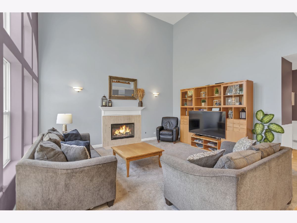
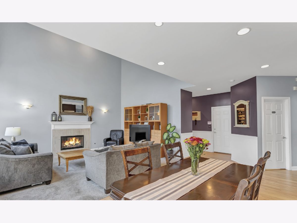
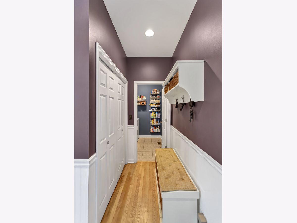
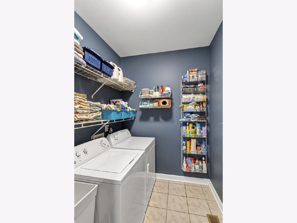
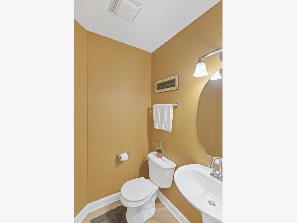
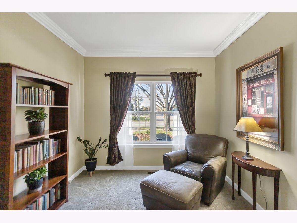
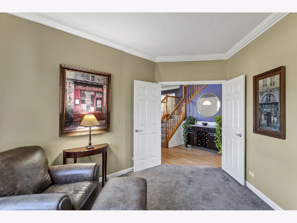
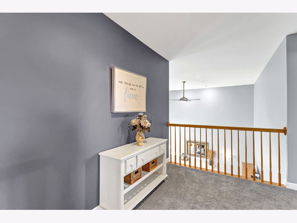
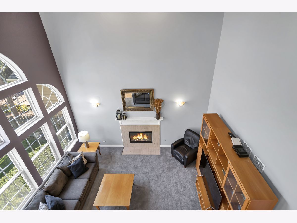
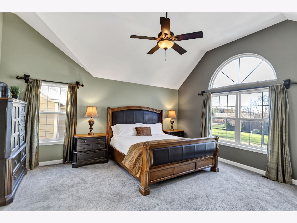
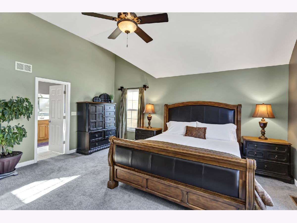
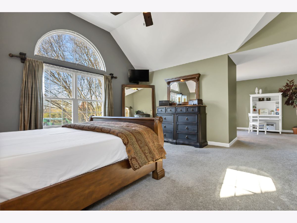
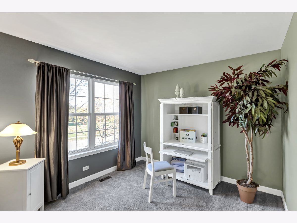
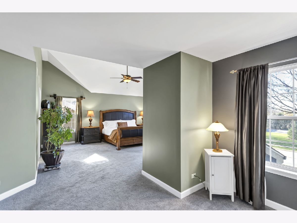
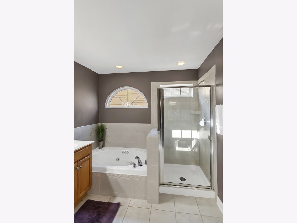
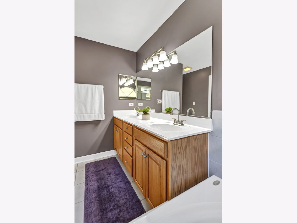
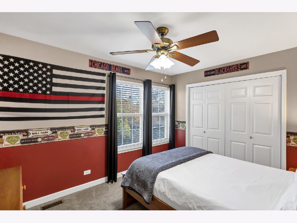
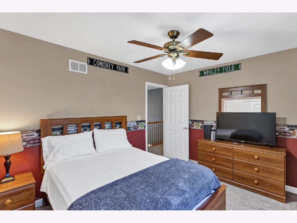
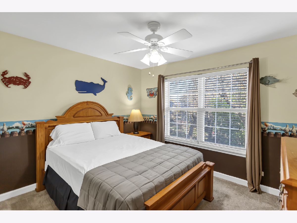
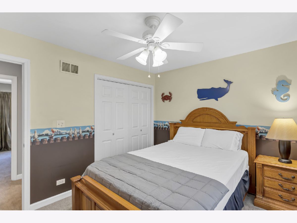
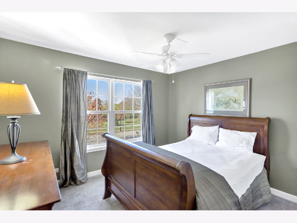
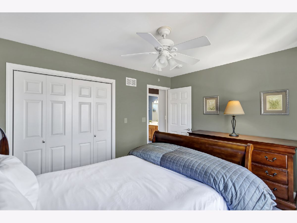
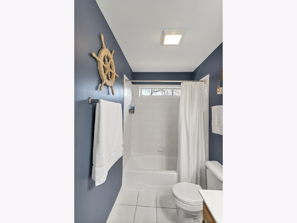
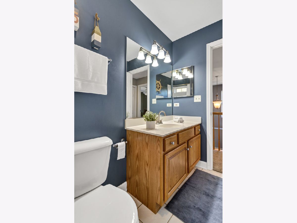
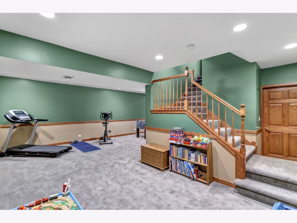
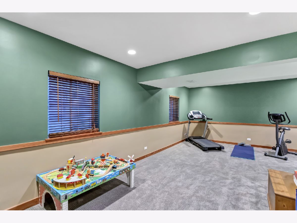
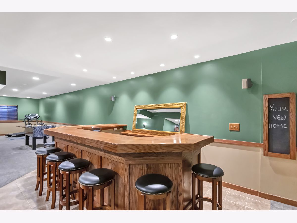
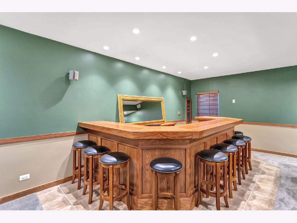
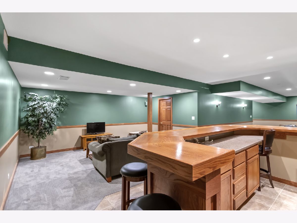
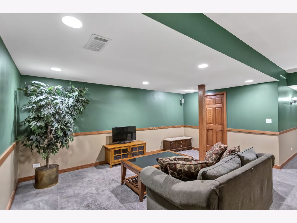
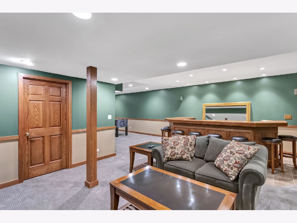
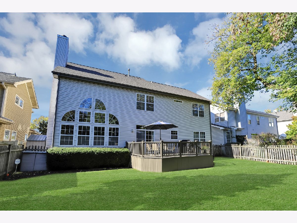
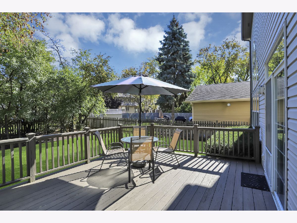
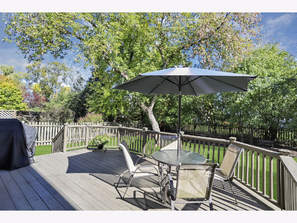
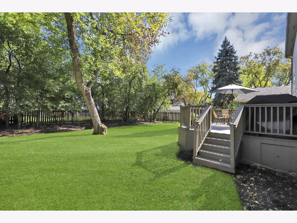
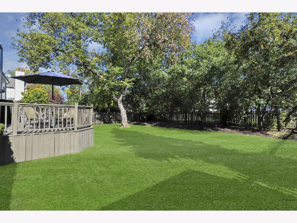
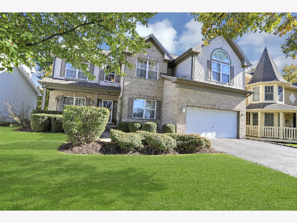
Room Specifics
Total Bedrooms: 4
Bedrooms Above Ground: 4
Bedrooms Below Ground: 0
Dimensions: —
Floor Type: —
Dimensions: —
Floor Type: —
Dimensions: —
Floor Type: —
Full Bathrooms: 3
Bathroom Amenities: Whirlpool,Separate Shower,Double Sink
Bathroom in Basement: 0
Rooms: —
Basement Description: Finished,Bathroom Rough-In
Other Specifics
| 2 | |
| — | |
| Asphalt | |
| — | |
| — | |
| 7800 | |
| Unfinished | |
| — | |
| — | |
| — | |
| Not in DB | |
| — | |
| — | |
| — | |
| — |
Tax History
| Year | Property Taxes |
|---|---|
| 2024 | $13,054 |
Contact Agent
Nearby Sold Comparables
Contact Agent
Listing Provided By
Legacy Properties, A Sarah Leonard Company, LLC



