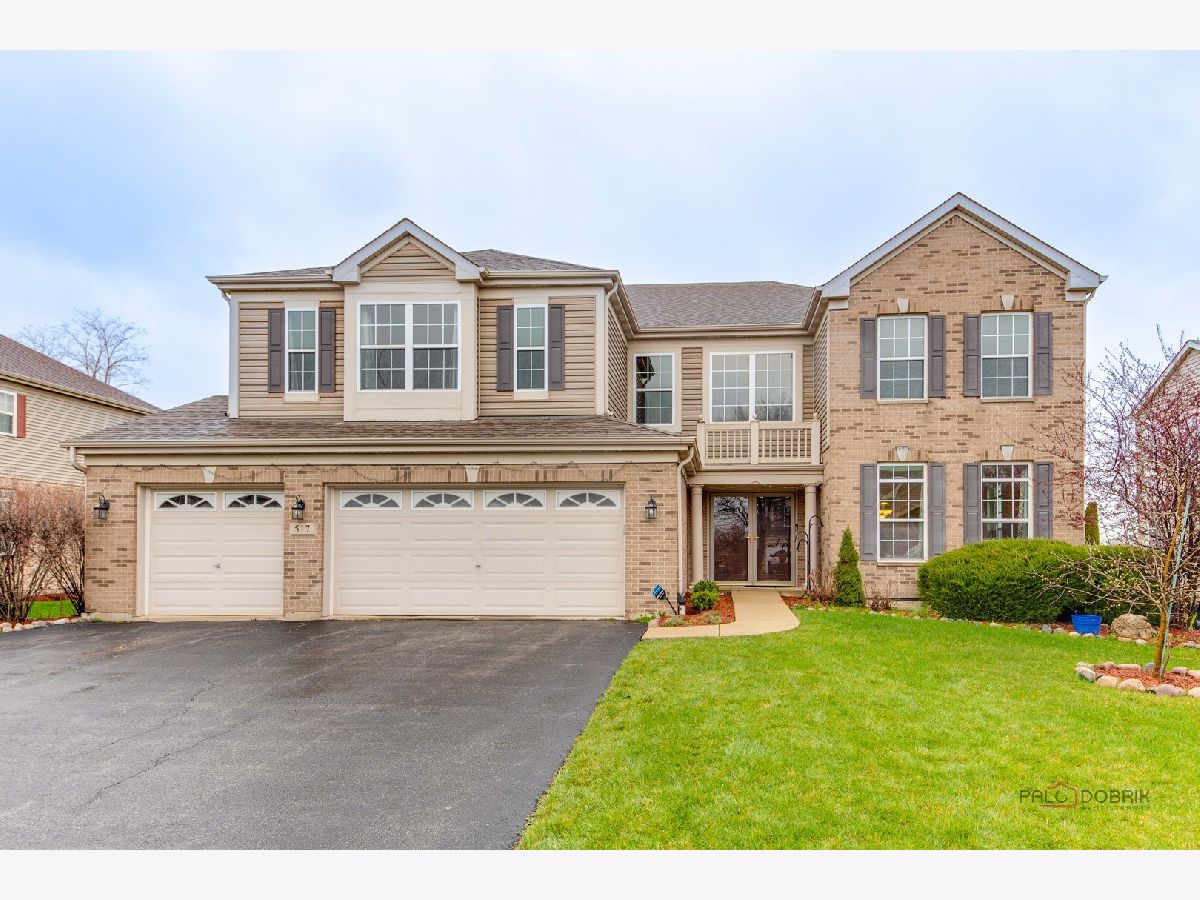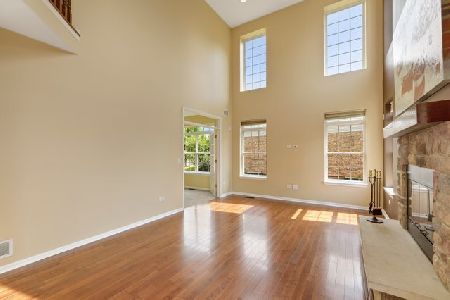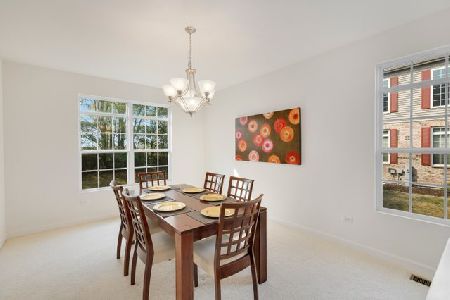517 Sonoma Drive, Bolingbrook, Illinois 60490
$665,000
|
Sold
|
|
| Status: | Closed |
| Sqft: | 4,323 |
| Cost/Sqft: | $150 |
| Beds: | 4 |
| Baths: | 3 |
| Year Built: | 2007 |
| Property Taxes: | $13,809 |
| Days On Market: | 695 |
| Lot Size: | 0,00 |
Description
STUNNING home in HERRINGTON ESTATES! Plainfield 202 SCHOOLS! LOW TAXES! FULL brick elevation home with 3 car garage and so many upgrades on both levels! The largest foot print house with 4300+ sqft of living space on top 2 levels with a unfinished 9 FOOT CEILING - 2023(exact) sqft basement. MASSIVE! Gorgeous 2 story foyer entry and breakfast room landing in the back of the house. Full house FRESHLY PAINTED and BRAND NEW CARPETS to be installed after contract (Buyer choice for credit or color of carpet). Incredible sunlight on both levels, summer and winter months! REFINISHED 42" kitchen cabinets with granite counters, backsplash and a brand new faucet, appliances. Huge center island + butlers pantry built out. Full size walk in pantry! Main level includes a over sized laundry room and an additional den/office. Massive 26x24 master bedroom suite complete with trayed ceilings, ceiling fan and walk in closet. Private luxury bath features a soaking tub, separate shower, dual vanities, and exquisite ceramic tiled flooring and tub/shower surround. All 4 bedrooms are huge. Amazing closet space. 2nd Floor media/loft area. Other features include a split staircase, white six panel doors/trim, oak railings, and rear concrete patio. Just minutes to I-355 and I-55 Expressways. Home is backing to new PULTE SAW GRASS subdivision where homes are ranging from 650k to 925k. 1 AC replaced (2022), Full house painted (2024), Cabinets refinished (2024), Hot water heater (2020). BRAND NEW CARPETS TO BE INSTALLED BEFORE CLOSING.
Property Specifics
| Single Family | |
| — | |
| — | |
| 2007 | |
| — | |
| PULTE SAWGRASS | |
| No | |
| — |
| Will | |
| Herrington Estates | |
| 215 / Annual | |
| — | |
| — | |
| — | |
| 11992374 | |
| 0701242020050000 |
Nearby Schools
| NAME: | DISTRICT: | DISTANCE: | |
|---|---|---|---|
|
Grade School
Bess Eichelberger Elementary Sch |
202 | — | |
|
Middle School
John F Kennedy Middle School |
202 | Not in DB | |
|
High School
Plainfield East High School |
202 | Not in DB | |
Property History
| DATE: | EVENT: | PRICE: | SOURCE: |
|---|---|---|---|
| 28 Dec, 2007 | Sold | $488,274 | MRED MLS |
| 1 May, 2007 | Under contract | $460,995 | MRED MLS |
| 30 Apr, 2007 | Listed for sale | $460,995 | MRED MLS |
| 30 Aug, 2012 | Sold | $328,500 | MRED MLS |
| 20 Jul, 2012 | Under contract | $329,999 | MRED MLS |
| — | Last price change | $339,900 | MRED MLS |
| 9 Mar, 2012 | Listed for sale | $360,500 | MRED MLS |
| 25 Jan, 2018 | Sold | $385,000 | MRED MLS |
| 26 Dec, 2017 | Under contract | $394,900 | MRED MLS |
| 28 Sep, 2017 | Listed for sale | $394,900 | MRED MLS |
| 10 May, 2024 | Sold | $665,000 | MRED MLS |
| 8 Apr, 2024 | Under contract | $649,900 | MRED MLS |
| 5 Apr, 2024 | Listed for sale | $649,900 | MRED MLS |












































Room Specifics
Total Bedrooms: 4
Bedrooms Above Ground: 4
Bedrooms Below Ground: 0
Dimensions: —
Floor Type: —
Dimensions: —
Floor Type: —
Dimensions: —
Floor Type: —
Full Bathrooms: 3
Bathroom Amenities: Separate Shower,Double Sink,Soaking Tub
Bathroom in Basement: 0
Rooms: —
Basement Description: Unfinished
Other Specifics
| 3 | |
| — | |
| Asphalt | |
| — | |
| — | |
| 81 X 126 | |
| — | |
| — | |
| — | |
| — | |
| Not in DB | |
| — | |
| — | |
| — | |
| — |
Tax History
| Year | Property Taxes |
|---|---|
| 2012 | $13,674 |
| 2018 | $13,647 |
| 2024 | $13,809 |
Contact Agent
Nearby Similar Homes
Nearby Sold Comparables
Contact Agent
Listing Provided By
Property Economics Inc.







