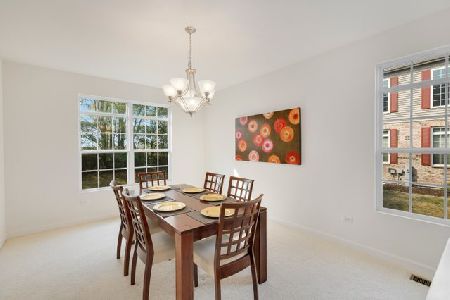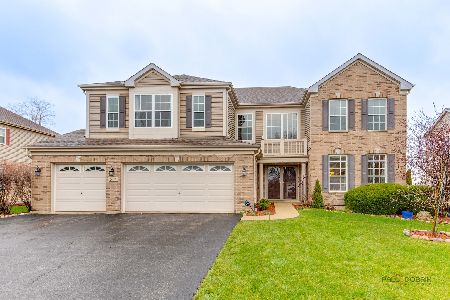521 Sonoma Drive, Bolingbrook, Illinois 60490
$474,900
|
Sold
|
|
| Status: | Closed |
| Sqft: | 3,152 |
| Cost/Sqft: | $151 |
| Beds: | 4 |
| Baths: | 4 |
| Year Built: | 2007 |
| Property Taxes: | $9,536 |
| Days On Market: | 1720 |
| Lot Size: | 0,25 |
Description
Move in Ready! Quick Close Possible! Wonderfully Cared For and Updated Home in Herrington Estates. Plainfield East School District! Close to 4000 Square Feet in Living Space! One of the Largest Homes in the Neighborhood! Grand Two Story Entryway with Gleaming Hardwood Floors Throughout Most of the 1st Floor and Newer Carpet on 2nd Floor. Combo Formal Living Room and Dining Room leads into Newly Refinished White Kitchen Cabinetry, Granite Counters, SS Appliances, Backsplash and Pantry. Separate Eat In Area provides access to Backyard Brick Paver Patio with NO Neighbors Behind You! Two Story Family Room with Gas Fireplace and Mantel with TONS Of Windows Bring in a Lot of Natural Light. BONUS Private Room off of Family Room with French Doors can be the Perfect Office or Playroom. All 4 Bedrooms are Located on 2nd Floor. Primary Bedroom faces the front of the home with Cathedral High Ceilings, HUGE WALK IN Closet and Ensuite Bathroom with NEW FLOORING, Double Sinks, Stand Up Shower, Soaking Tub and Toilet Closet. All 3 Other Bedrooms are Generous in Size and Share Hall Bathroom with New Flooring and Tub/Shower Combo. No Expense was Spared in 9 Ft Ceiling Finished Basement with Built in Wet Bar Area with Wine Refrigerator, Mini Fridge and Sink. Fantastic Space to Entertain with Wide Open Spaces and Full Bathroom with Marble Tile Flooring and in Stand Up Shower. Outdoor Space is Great with Brick Paver Patio and Plenty of Yard Space to Add a Fence and Enjoy Summer Days Away. Close to Shopping, Schools and Expressway.
Property Specifics
| Single Family | |
| — | |
| — | |
| 2007 | |
| Full | |
| — | |
| No | |
| 0.25 |
| Will | |
| Herrington Estates | |
| 18 / Monthly | |
| Other | |
| Lake Michigan | |
| Public Sewer | |
| 11112154 | |
| 0701242020060000 |
Nearby Schools
| NAME: | DISTRICT: | DISTANCE: | |
|---|---|---|---|
|
Grade School
Bess Eichelberger Elementary Sch |
202 | — | |
|
Middle School
John F Kennedy Middle School |
202 | Not in DB | |
|
High School
Plainfield East High School |
202 | Not in DB | |
Property History
| DATE: | EVENT: | PRICE: | SOURCE: |
|---|---|---|---|
| 10 Jan, 2008 | Sold | $438,624 | MRED MLS |
| 9 Jan, 2008 | Under contract | $396,995 | MRED MLS |
| 8 Jan, 2008 | Listed for sale | $396,995 | MRED MLS |
| 31 Aug, 2021 | Sold | $474,900 | MRED MLS |
| 11 Jul, 2021 | Under contract | $474,900 | MRED MLS |
| — | Last price change | $480,000 | MRED MLS |
| 14 Jun, 2021 | Listed for sale | $480,000 | MRED MLS |




















































Room Specifics
Total Bedrooms: 4
Bedrooms Above Ground: 4
Bedrooms Below Ground: 0
Dimensions: —
Floor Type: Carpet
Dimensions: —
Floor Type: Carpet
Dimensions: —
Floor Type: Carpet
Full Bathrooms: 4
Bathroom Amenities: Whirlpool,Separate Shower,Double Sink,Full Body Spray Shower
Bathroom in Basement: 1
Rooms: Office,Family Room,Recreation Room
Basement Description: Finished,Egress Window
Other Specifics
| 2 | |
| — | |
| — | |
| Patio, Outdoor Grill | |
| — | |
| 10890 | |
| Unfinished | |
| Full | |
| Vaulted/Cathedral Ceilings, Bar-Wet, Hardwood Floors, Wood Laminate Floors, Walk-In Closet(s) | |
| Range, Microwave, Dishwasher, Refrigerator, Bar Fridge, Washer, Dryer, Disposal, Stainless Steel Appliance(s), Wine Refrigerator, Range Hood | |
| Not in DB | |
| Park, Curbs, Sidewalks, Street Lights, Street Paved | |
| — | |
| — | |
| Wood Burning, Gas Starter |
Tax History
| Year | Property Taxes |
|---|---|
| 2021 | $9,536 |
Contact Agent
Nearby Similar Homes
Nearby Sold Comparables
Contact Agent
Listing Provided By
Redfin Corporation







