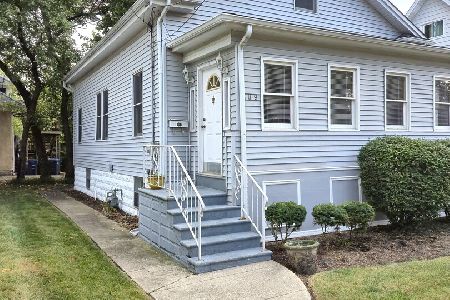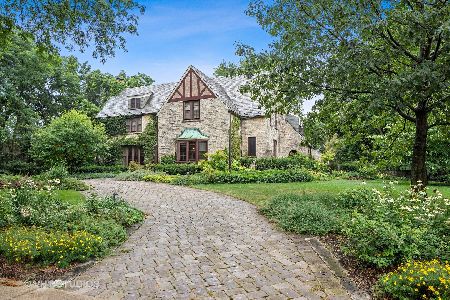517 Union Avenue, Wheaton, Illinois 60187
$1,375,000
|
Sold
|
|
| Status: | Closed |
| Sqft: | 5,000 |
| Cost/Sqft: | $300 |
| Beds: | 4 |
| Baths: | 5 |
| Year Built: | 2011 |
| Property Taxes: | $33,278 |
| Days On Market: | 2723 |
| Lot Size: | 0,29 |
Description
Check out the new virtual tour. Click on floor plans for room by room directional views. Breathtaking, better than new, custom built Tuscan Style Villa in walk to town Wheaton location. Really must see to appreciate the outstanding craftsmanship in this remarkable home. Main house boasts 5000 SQ FT. This 4 bedroom 5 Bathroom, 5 interior fireplace home has an additional 2000 impeccably finished Sq. Ft in the lower level. Elegant foyer with winding staircase to second floor, wide plank oak floors throughout. Custom plaster finishes, central vac, heated floors in lower level, master bath and garage. Backup generator and state of the art whole house Sound/Entertainment System including Apple TV. Resort-like back yard includes two water features, custom stone fireplace surrounded by stone pavers, 112,000 BTU Fire Magic Echelon E790 Grill, wood chip smoker drawer w/independent burner, granit
Property Specifics
| Single Family | |
| — | |
| — | |
| 2011 | |
| Full | |
| — | |
| No | |
| 0.29 |
| Du Page | |
| — | |
| 0 / Not Applicable | |
| None | |
| Lake Michigan | |
| Public Sewer | |
| 09815158 | |
| 0517224007 |
Nearby Schools
| NAME: | DISTRICT: | DISTANCE: | |
|---|---|---|---|
|
Grade School
Longfellow Elementary School |
200 | — | |
|
Middle School
Franklin Middle School |
200 | Not in DB | |
|
High School
Wheaton North High School |
200 | Not in DB | |
Property History
| DATE: | EVENT: | PRICE: | SOURCE: |
|---|---|---|---|
| 6 May, 2013 | Sold | $1,400,000 | MRED MLS |
| 15 Jan, 2013 | Under contract | $1,449,500 | MRED MLS |
| 29 Oct, 2012 | Listed for sale | $1,449,500 | MRED MLS |
| 14 Nov, 2018 | Sold | $1,375,000 | MRED MLS |
| 11 Oct, 2018 | Under contract | $1,499,000 | MRED MLS |
| 5 Jul, 2018 | Listed for sale | $1,499,000 | MRED MLS |
Room Specifics
Total Bedrooms: 4
Bedrooms Above Ground: 4
Bedrooms Below Ground: 0
Dimensions: —
Floor Type: Hardwood
Dimensions: —
Floor Type: Hardwood
Dimensions: —
Floor Type: Hardwood
Full Bathrooms: 5
Bathroom Amenities: Separate Shower,Double Sink,Bidet,Full Body Spray Shower,Double Shower
Bathroom in Basement: 1
Rooms: Office,Bonus Room,Recreation Room,Game Room,Sitting Room,Exercise Room,Heated Sun Room,Foyer,Other Room
Basement Description: Finished
Other Specifics
| 3 | |
| Concrete Perimeter | |
| Concrete | |
| Balcony, Deck, Patio, Porch, Storms/Screens | |
| — | |
| 155X80 | |
| — | |
| Full | |
| Vaulted/Cathedral Ceilings, Sauna/Steam Room, Hot Tub, Bar-Wet, Heated Floors, First Floor Laundry | |
| Double Oven, Range, Dishwasher, High End Refrigerator, Bar Fridge, Washer, Dryer, Stainless Steel Appliance(s), Wine Refrigerator | |
| Not in DB | |
| Street Lights, Street Paved | |
| — | |
| — | |
| — |
Tax History
| Year | Property Taxes |
|---|---|
| 2013 | $21,251 |
| 2018 | $33,278 |
Contact Agent
Nearby Similar Homes
Nearby Sold Comparables
Contact Agent
Listing Provided By
Coldwell Banker Residential







