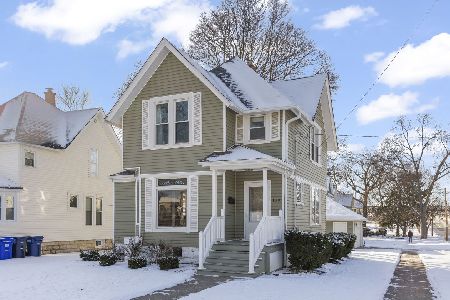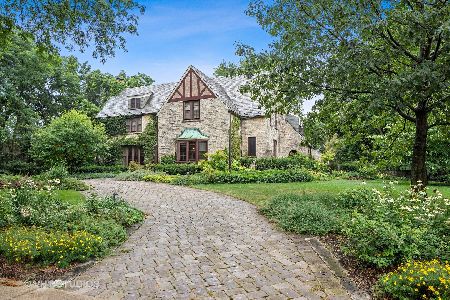505 Union Avenue, Wheaton, Illinois 60187
$755,000
|
Sold
|
|
| Status: | Closed |
| Sqft: | 2,508 |
| Cost/Sqft: | $319 |
| Beds: | 3 |
| Baths: | 4 |
| Year Built: | 1960 |
| Property Taxes: | $11,977 |
| Days On Market: | 2499 |
| Lot Size: | 0,27 |
Description
One of a kind striking urban chic two story in coveted Northside Wheaton! Must see to appreciate this sleekly designed total rehab by Tivoli Builders that features first floor Master Bedroom Suite with unique flexible floor plan, 2 bedrooms up, huge, beautifully appointed kitchen with quartz counters, Monogram appliances and sunny breakfast room. 3.5 baths and stunning Pella Pro-Line windows throughout. Beautiful hardwood floors throughout first floor, with large, bright living room, separate dining room, huge mud room with built in storage. Comparable to new construction, without the wait. New plumbing, electrical, insulation, 90% drywall, flooring, windows, roof, siding. Truly a total rehab!!!
Property Specifics
| Single Family | |
| — | |
| — | |
| 1960 | |
| None | |
| — | |
| No | |
| 0.27 |
| Du Page | |
| — | |
| 0 / Not Applicable | |
| None | |
| Lake Michigan | |
| Public Sewer | |
| 10323117 | |
| 0517224009 |
Nearby Schools
| NAME: | DISTRICT: | DISTANCE: | |
|---|---|---|---|
|
Grade School
Longfellow Elementary School |
200 | — | |
|
Middle School
Franklin Middle School |
200 | Not in DB | |
|
High School
Wheaton North High School |
200 | Not in DB | |
Property History
| DATE: | EVENT: | PRICE: | SOURCE: |
|---|---|---|---|
| 26 Sep, 2019 | Sold | $755,000 | MRED MLS |
| 29 Jul, 2019 | Under contract | $799,000 | MRED MLS |
| — | Last price change | $810,000 | MRED MLS |
| 28 Mar, 2019 | Listed for sale | $824,500 | MRED MLS |
| 8 May, 2025 | Sold | $990,000 | MRED MLS |
| 2 May, 2025 | Under contract | $950,000 | MRED MLS |
| 2 May, 2025 | Listed for sale | $950,000 | MRED MLS |
Room Specifics
Total Bedrooms: 3
Bedrooms Above Ground: 3
Bedrooms Below Ground: 0
Dimensions: —
Floor Type: Carpet
Dimensions: —
Floor Type: Carpet
Full Bathrooms: 4
Bathroom Amenities: Double Sink
Bathroom in Basement: 0
Rooms: Breakfast Room,Foyer,Loft,Storage
Basement Description: None
Other Specifics
| 2 | |
| — | |
| — | |
| — | |
| — | |
| 184X63 | |
| Unfinished | |
| Full | |
| Vaulted/Cathedral Ceilings, Skylight(s), Hardwood Floors, First Floor Bedroom, First Floor Laundry, Walk-In Closet(s) | |
| Range, Microwave, Dishwasher, High End Refrigerator, Disposal, Stainless Steel Appliance(s), Range Hood | |
| Not in DB | |
| — | |
| — | |
| — | |
| — |
Tax History
| Year | Property Taxes |
|---|---|
| 2019 | $11,977 |
| 2025 | $16,575 |
Contact Agent
Nearby Similar Homes
Nearby Sold Comparables
Contact Agent
Listing Provided By
Coldwell Banker Residential








