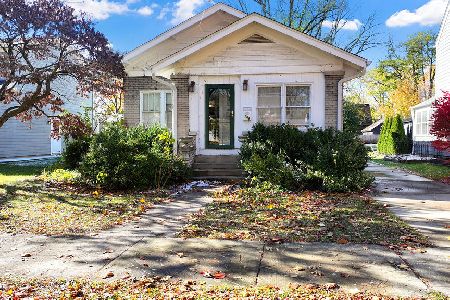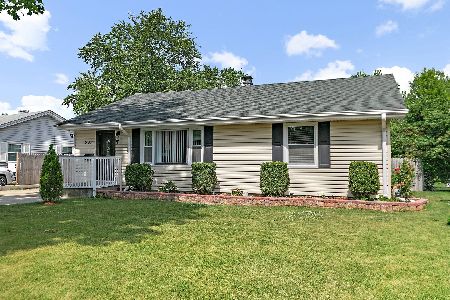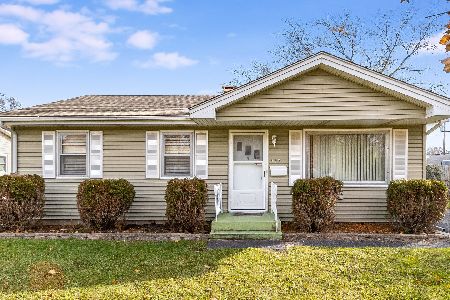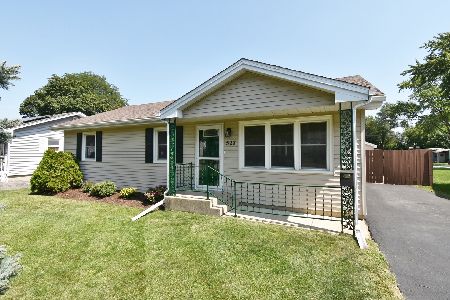517 Westgate Drive, Aurora, Illinois 60506
$149,000
|
Sold
|
|
| Status: | Closed |
| Sqft: | 1,040 |
| Cost/Sqft: | $149 |
| Beds: | 3 |
| Baths: | 1 |
| Year Built: | 1956 |
| Property Taxes: | $3,485 |
| Days On Market: | 6149 |
| Lot Size: | 0,00 |
Description
Absolutely adorable and clean as a whistle! Hardwood floors in BR's & LR. Fully applianced kitchen w/pantry, can lighting. Includes washer/dryer. Oversized 2.5 garage (single car door) with newer poured concrete floor is the car buff's dream! New since 2006- roof, siding, windows, furnace & insulation. Nicely landscaped yard. You won't be disappointed. Just pack 'em up and move 'em in!!!!
Property Specifics
| Single Family | |
| — | |
| Ranch | |
| 1956 | |
| None | |
| — | |
| No | |
| — |
| Kane | |
| — | |
| 0 / Not Applicable | |
| None | |
| Public | |
| Public Sewer | |
| 07172044 | |
| 1517355016 |
Property History
| DATE: | EVENT: | PRICE: | SOURCE: |
|---|---|---|---|
| 31 Jul, 2009 | Sold | $149,000 | MRED MLS |
| 10 Jul, 2009 | Under contract | $155,000 | MRED MLS |
| — | Last price change | $159,900 | MRED MLS |
| 27 Mar, 2009 | Listed for sale | $169,900 | MRED MLS |
Room Specifics
Total Bedrooms: 3
Bedrooms Above Ground: 3
Bedrooms Below Ground: 0
Dimensions: —
Floor Type: Hardwood
Dimensions: —
Floor Type: Hardwood
Full Bathrooms: 1
Bathroom Amenities: —
Bathroom in Basement: 0
Rooms: Utility Room-1st Floor
Basement Description: —
Other Specifics
| 2 | |
| — | |
| Concrete | |
| — | |
| — | |
| 60 X 125.8 | |
| — | |
| None | |
| — | |
| Range, Dishwasher, Refrigerator, Washer, Dryer | |
| Not in DB | |
| Street Paved | |
| — | |
| — | |
| — |
Tax History
| Year | Property Taxes |
|---|---|
| 2009 | $3,485 |
Contact Agent
Nearby Similar Homes
Nearby Sold Comparables
Contact Agent
Listing Provided By
PILMER REAL ESTATE, INC











