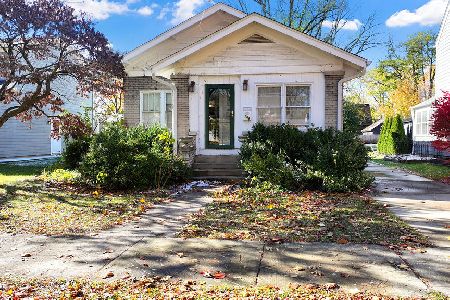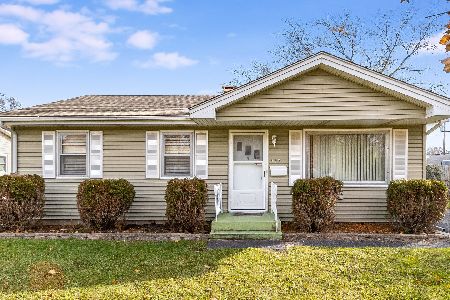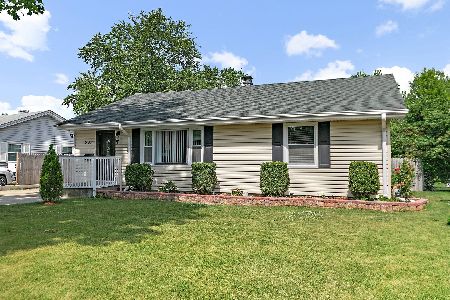527 Westgate Drive, Aurora, Illinois 60506
$245,000
|
Sold
|
|
| Status: | Closed |
| Sqft: | 1,280 |
| Cost/Sqft: | $187 |
| Beds: | 3 |
| Baths: | 2 |
| Year Built: | 1956 |
| Property Taxes: | $4,122 |
| Days On Market: | 881 |
| Lot Size: | 0,17 |
Description
Sprawling doesn't even begin to describe this awesome west side Aurora ranch home! Charming covered front porch and fresh landscaping make for great curb appeal! The large living/dining room space has beautiful oak hardwood floors, plenty of windows and neutral decor. The fully applianced kitchen has oak cabinets, one with corner stained glass panel, granite counters, and a rear door leading in/out to the patio and private yard. The laundry room is conveniently located off kitchen with a laundry sink and room for storage. This home offers a flexible floor plan with den/tandem bedroom that could be office/bedroom space or nursery/main bedroom combo with a big walk-in closet and 1/2 bath. There are 2 more bedrooms with good closet space. Full hall bath with shower/tub combo. 2 1/2-car detached garage. There is a fully fenced big backyard with large storage shed and patio. Back yard is accessible from N. Western Avenue. Located close to West Aurora High School, Rob Roy Park and local shopping and dining!
Property Specifics
| Single Family | |
| — | |
| — | |
| 1956 | |
| — | |
| — | |
| No | |
| 0.17 |
| Kane | |
| — | |
| 0 / Not Applicable | |
| — | |
| — | |
| — | |
| 11845170 | |
| 1517355014 |
Nearby Schools
| NAME: | DISTRICT: | DISTANCE: | |
|---|---|---|---|
|
Grade School
Mccleery Elementary School |
129 | — | |
|
Middle School
Jefferson Middle School |
129 | Not in DB | |
|
High School
West Aurora High School |
129 | Not in DB | |
Property History
| DATE: | EVENT: | PRICE: | SOURCE: |
|---|---|---|---|
| 15 Sep, 2023 | Sold | $245,000 | MRED MLS |
| 1 Sep, 2023 | Under contract | $239,900 | MRED MLS |
| 29 Aug, 2023 | Listed for sale | $239,900 | MRED MLS |
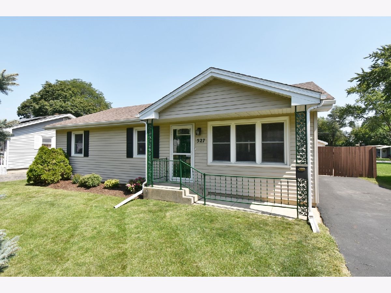
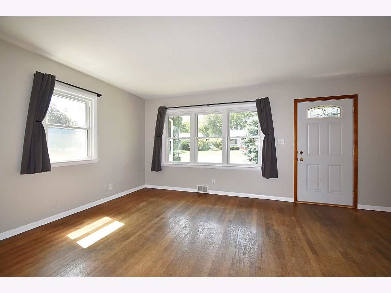
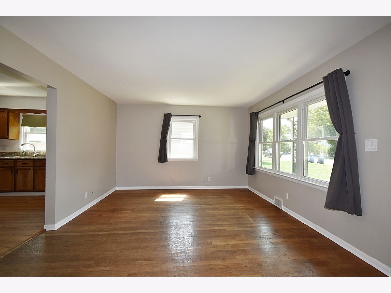
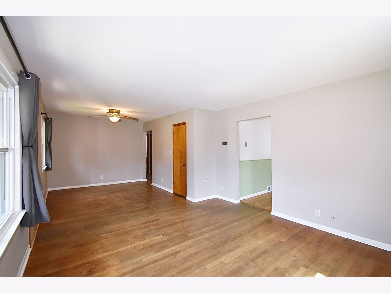
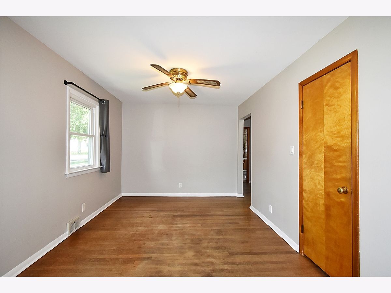
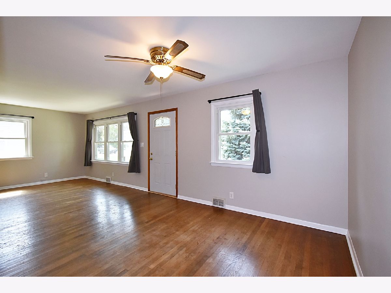
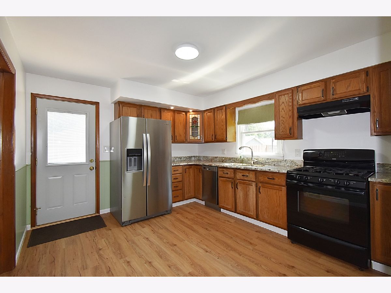
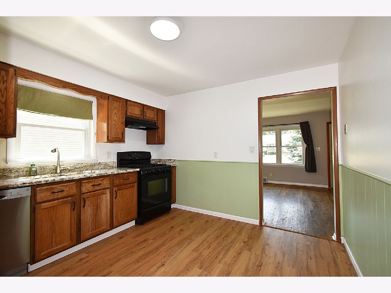
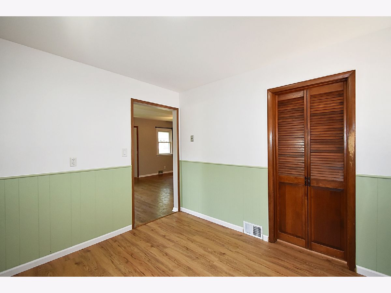
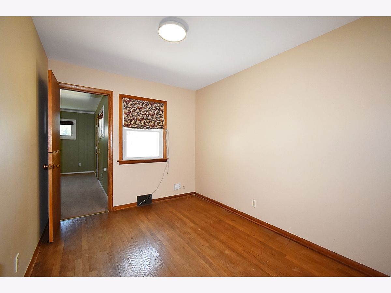
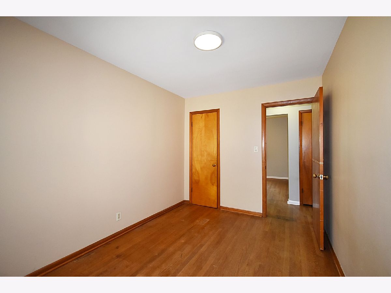
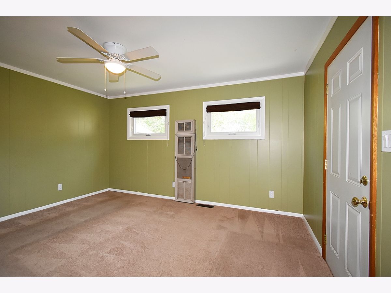
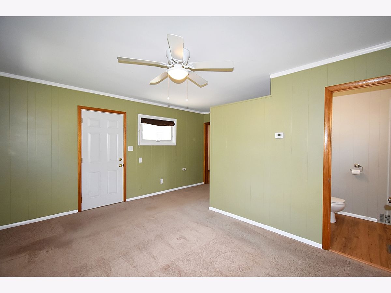
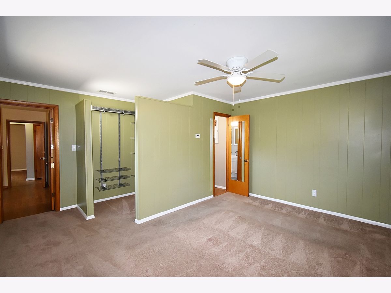
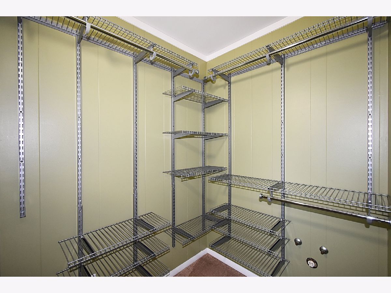
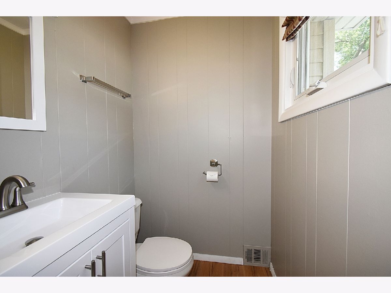
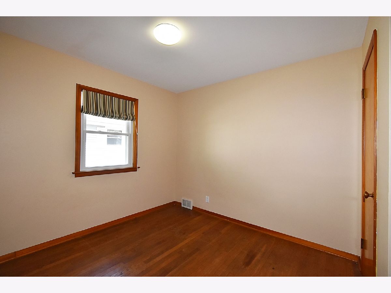
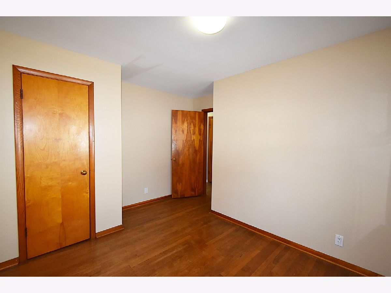
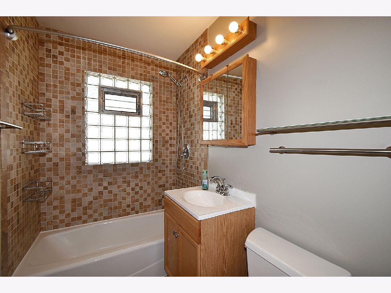
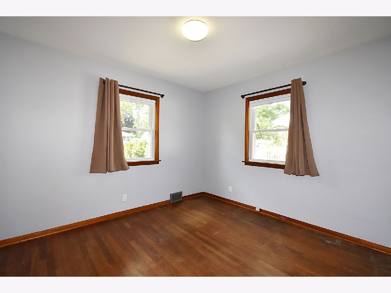
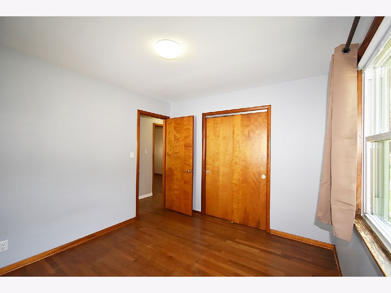
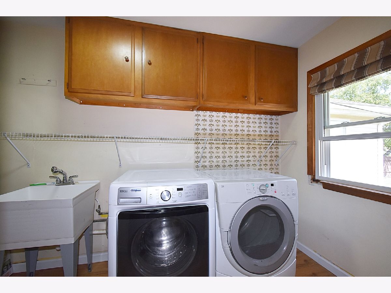
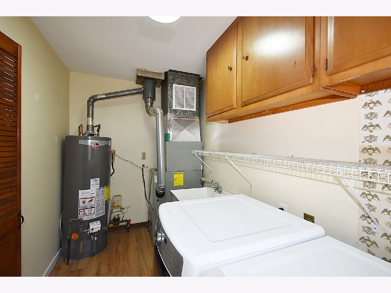
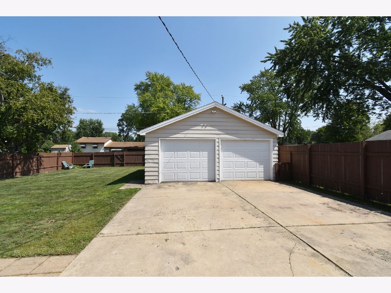
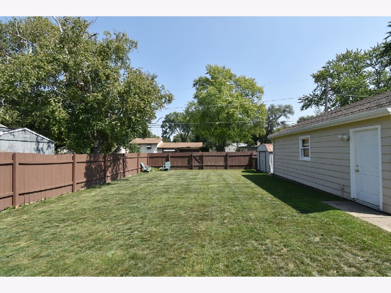
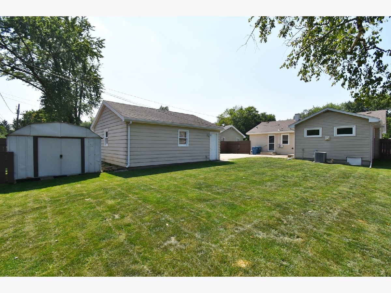
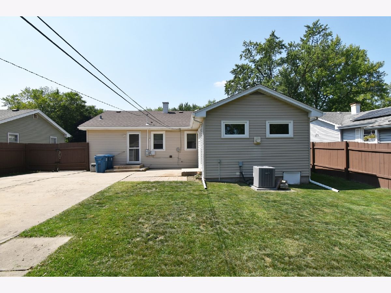
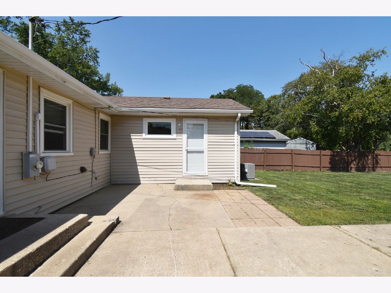
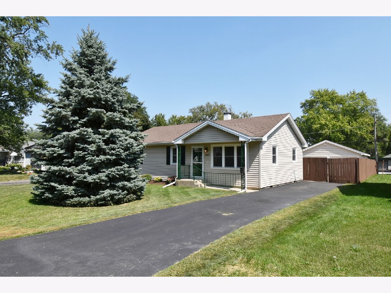
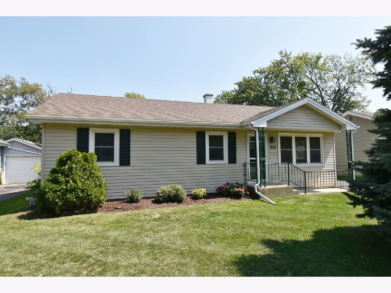
Room Specifics
Total Bedrooms: 3
Bedrooms Above Ground: 3
Bedrooms Below Ground: 0
Dimensions: —
Floor Type: —
Dimensions: —
Floor Type: —
Full Bathrooms: 2
Bathroom Amenities: —
Bathroom in Basement: 0
Rooms: —
Basement Description: Crawl
Other Specifics
| 2.5 | |
| — | |
| Asphalt,Concrete | |
| — | |
| — | |
| 60 X 125.8 | |
| Pull Down Stair | |
| — | |
| — | |
| — | |
| Not in DB | |
| — | |
| — | |
| — | |
| — |
Tax History
| Year | Property Taxes |
|---|---|
| 2023 | $4,122 |
Contact Agent
Nearby Similar Homes
Nearby Sold Comparables
Contact Agent
Listing Provided By
Pilmer Real Estate, Inc




