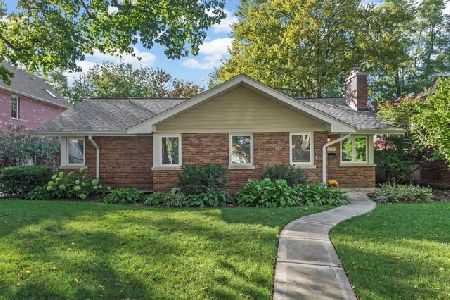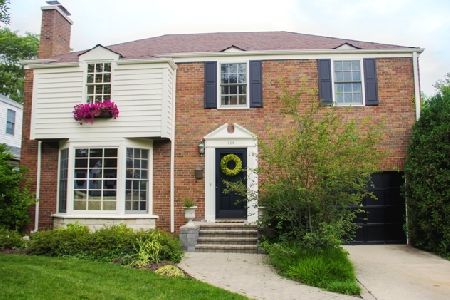517 York Road, Hinsdale, Illinois 60521
$930,000
|
Sold
|
|
| Status: | Closed |
| Sqft: | 3,200 |
| Cost/Sqft: | $290 |
| Beds: | 4 |
| Baths: | 4 |
| Year Built: | 2015 |
| Property Taxes: | $19,342 |
| Days On Market: | 2505 |
| Lot Size: | 0,20 |
Description
When said, "better than new"... this is what they meant! Beautifully designed, open floor plan will all the upgrades to make this newer construction special. All hardwood floors, outstanding designer lighting fixtures, fully fenced yard, professional landscaping and irrigation system by Hinsdale Nursery. Luxurious master suite with spa bath and huge walk in closet. Four generous sized bedrooms in all, with 3 full baths to include a jack n' jill plus private bath. Second floor laundry, attached garage, spacious mudroom and big pantry off kitchen. This one is a keeper!!
Property Specifics
| Single Family | |
| — | |
| Other | |
| 2015 | |
| Full | |
| — | |
| No | |
| 0.2 |
| Du Page | |
| — | |
| 0 / Not Applicable | |
| None | |
| Public | |
| Public Sewer | |
| 10264385 | |
| 0901214006 |
Nearby Schools
| NAME: | DISTRICT: | DISTANCE: | |
|---|---|---|---|
|
Grade School
The Lane Elementary School |
181 | — | |
|
Middle School
Hinsdale Middle School |
181 | Not in DB | |
|
High School
Hinsdale Central High School |
86 | Not in DB | |
Property History
| DATE: | EVENT: | PRICE: | SOURCE: |
|---|---|---|---|
| 29 Mar, 2016 | Sold | $930,000 | MRED MLS |
| 23 Jan, 2016 | Under contract | $949,000 | MRED MLS |
| 21 Dec, 2015 | Listed for sale | $949,000 | MRED MLS |
| 12 Apr, 2019 | Sold | $930,000 | MRED MLS |
| 24 Feb, 2019 | Under contract | $929,000 | MRED MLS |
| 5 Feb, 2019 | Listed for sale | $929,000 | MRED MLS |
Room Specifics
Total Bedrooms: 4
Bedrooms Above Ground: 4
Bedrooms Below Ground: 0
Dimensions: —
Floor Type: Hardwood
Dimensions: —
Floor Type: Hardwood
Dimensions: —
Floor Type: Hardwood
Full Bathrooms: 4
Bathroom Amenities: Separate Shower,Double Sink,Soaking Tub
Bathroom in Basement: 0
Rooms: Breakfast Room,Mud Room,Walk In Closet
Basement Description: Unfinished,Bathroom Rough-In
Other Specifics
| 2 | |
| Concrete Perimeter | |
| Concrete | |
| Deck, Porch | |
| Fenced Yard,Landscaped | |
| 76X145X64X114 | |
| Pull Down Stair | |
| Full | |
| Hardwood Floors, Heated Floors, Second Floor Laundry, Walk-In Closet(s) | |
| Range, Microwave, Dishwasher, High End Refrigerator, Washer, Dryer, Disposal, Stainless Steel Appliance(s), Wine Refrigerator, Built-In Oven, Range Hood | |
| Not in DB | |
| Sidewalks, Street Lights | |
| — | |
| — | |
| Gas Log, Gas Starter |
Tax History
| Year | Property Taxes |
|---|---|
| 2019 | $19,342 |
Contact Agent
Nearby Similar Homes
Nearby Sold Comparables
Contact Agent
Listing Provided By
Jameson Sotheby's International Realty










