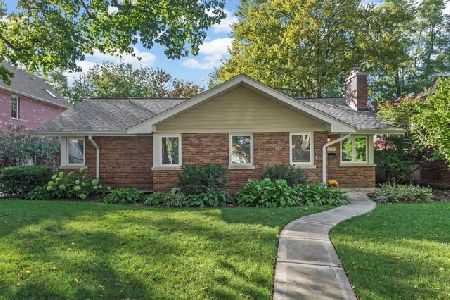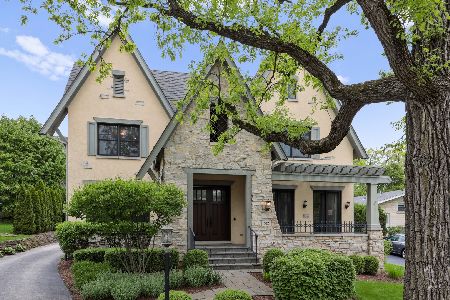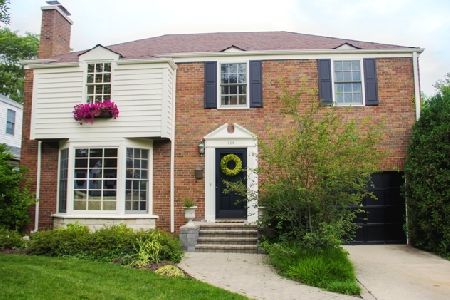517 York Road, Hinsdale, Illinois 60521
$930,000
|
Sold
|
|
| Status: | Closed |
| Sqft: | 3,200 |
| Cost/Sqft: | $297 |
| Beds: | 4 |
| Baths: | 4 |
| Year Built: | 2015 |
| Property Taxes: | $0 |
| Days On Market: | 3647 |
| Lot Size: | 0,00 |
Description
New construction, ready for occupancy! This thoughtfully designed and well built home has an easy living, open layout perfect for family time and entertaining. The main level includes a private study, separate dining room, gourmet kitchen with stainless steel appliances and custom cabinets, breakfast area, and a spacious family room. A mud room off of the kitchen, leading to the 2 car attached garage is the perfect place for additional storage. Wainscoted walls and coffered ceiling decorate the main level throughout. The welcoming master suite has a spa-like master bathroom with heated floors, and a large walk-in closet. The second bedroom includes a private bath and the third and fourth bedrooms share a jack and jill bathroom. Hardwood floors and attention to detail are found throughout the home. Come see this beautiful new home!
Property Specifics
| Single Family | |
| — | |
| Other | |
| 2015 | |
| Full | |
| — | |
| No | |
| — |
| Du Page | |
| — | |
| 0 / Not Applicable | |
| None | |
| Public | |
| Public Sewer | |
| 09104594 | |
| 0901214006 |
Nearby Schools
| NAME: | DISTRICT: | DISTANCE: | |
|---|---|---|---|
|
Grade School
The Lane Elementary School |
181 | — | |
|
Middle School
Hinsdale Middle School |
181 | Not in DB | |
|
High School
Hinsdale Central High School |
86 | Not in DB | |
Property History
| DATE: | EVENT: | PRICE: | SOURCE: |
|---|---|---|---|
| 29 Mar, 2016 | Sold | $930,000 | MRED MLS |
| 23 Jan, 2016 | Under contract | $949,000 | MRED MLS |
| 21 Dec, 2015 | Listed for sale | $949,000 | MRED MLS |
| 12 Apr, 2019 | Sold | $930,000 | MRED MLS |
| 24 Feb, 2019 | Under contract | $929,000 | MRED MLS |
| 5 Feb, 2019 | Listed for sale | $929,000 | MRED MLS |
Room Specifics
Total Bedrooms: 4
Bedrooms Above Ground: 4
Bedrooms Below Ground: 0
Dimensions: —
Floor Type: Hardwood
Dimensions: —
Floor Type: Hardwood
Dimensions: —
Floor Type: Hardwood
Full Bathrooms: 4
Bathroom Amenities: Separate Shower,Double Sink,Soaking Tub
Bathroom in Basement: 0
Rooms: Breakfast Room,Mud Room,Office,Walk In Closet
Basement Description: Unfinished,Bathroom Rough-In
Other Specifics
| 2 | |
| Concrete Perimeter | |
| Concrete | |
| Deck, Porch | |
| — | |
| 76X145X64X114 | |
| Pull Down Stair | |
| Full | |
| Hardwood Floors, Heated Floors, Second Floor Laundry | |
| Double Oven, Range, Microwave, Dishwasher, Refrigerator, Disposal, Stainless Steel Appliance(s), Wine Refrigerator | |
| Not in DB | |
| Sidewalks, Street Lights | |
| — | |
| — | |
| Gas Log, Gas Starter |
Tax History
| Year | Property Taxes |
|---|---|
| 2019 | $19,342 |
Contact Agent
Nearby Similar Homes
Contact Agent
Listing Provided By
Re/Max Signature Homes











