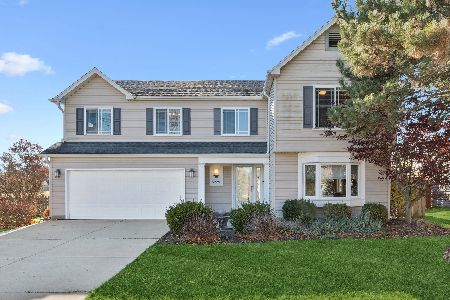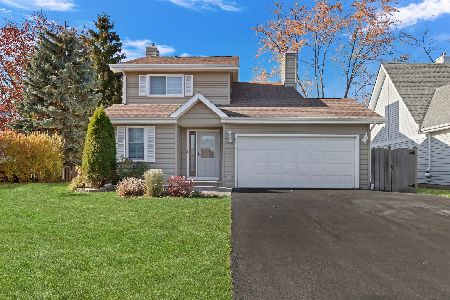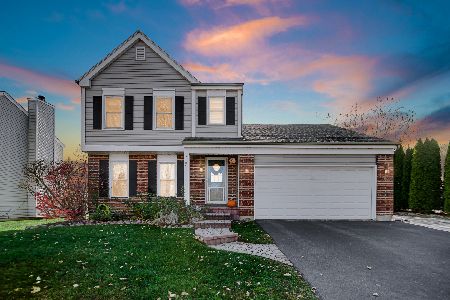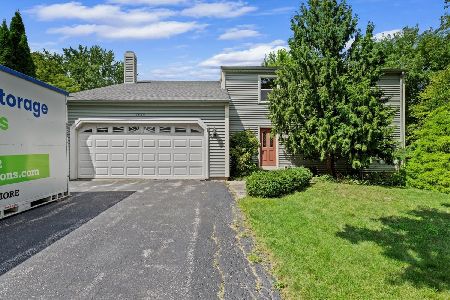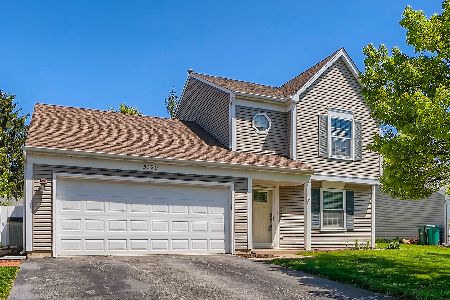5173 Conifer Lane, Gurnee, Illinois 60031
$375,000
|
Sold
|
|
| Status: | Closed |
| Sqft: | 2,214 |
| Cost/Sqft: | $172 |
| Beds: | 4 |
| Baths: | 3 |
| Year Built: | 1991 |
| Property Taxes: | $7,781 |
| Days On Market: | 1446 |
| Lot Size: | 0,23 |
Description
Begin making memories in this charming home situated on a quiet street in desirable Spruce Point neighborhood. Enter the front door into your sun-filled two-story foyer. Grand windows throughout the home provide a bright and airy atmosphere. Cozy fireplace and large windows adorn spacious family room. Living room effortlessly flows into your formal dining room highlighting bay windows. Enjoy cooking your favorite meals in chef's kitchen featuring center island, granite countertops and backsplash and stainless steel appliances. Generously spaced kitchen provides ample table space, an abundance of cabinetry, and exterior access to backyard. Sleek, updated half bath and laundry room complete the first level. Prepare to be impressed as you head upstairs to expansive master suite, displaying his and hers walk-in closets, bay windows and private ensuite. Master bath features double sink vanity, soaking tub and separate shower. Additional three bedrooms and full bath complete the upper level. Entertain or escape to your full basement, equipped with game room, rec room, exercise room, workroom and plenty of storage space. Enjoy outdoor living in your fenced-in backyard with beautiful landscaping. Welcome to your new home where you can entertain lavishly or retreat away cozily- the possibilities are endless!
Property Specifics
| Single Family | |
| — | |
| — | |
| 1991 | |
| Full | |
| — | |
| No | |
| 0.23 |
| Lake | |
| Spruce Pointe | |
| — / Not Applicable | |
| None | |
| Lake Michigan | |
| Public Sewer | |
| 11312711 | |
| 07104050350000 |
Nearby Schools
| NAME: | DISTRICT: | DISTANCE: | |
|---|---|---|---|
|
Grade School
Woodland Elementary School |
50 | — | |
|
Middle School
Woodland Middle School |
50 | Not in DB | |
|
High School
Warren Township High School |
121 | Not in DB | |
Property History
| DATE: | EVENT: | PRICE: | SOURCE: |
|---|---|---|---|
| 29 Aug, 2008 | Sold | $325,000 | MRED MLS |
| 25 Jul, 2008 | Under contract | $338,500 | MRED MLS |
| 2 Jul, 2008 | Listed for sale | $338,500 | MRED MLS |
| 4 Mar, 2022 | Sold | $375,000 | MRED MLS |
| 31 Jan, 2022 | Under contract | $379,900 | MRED MLS |
| 27 Jan, 2022 | Listed for sale | $379,900 | MRED MLS |
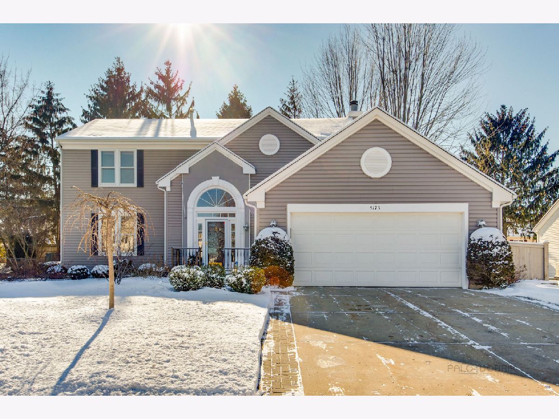




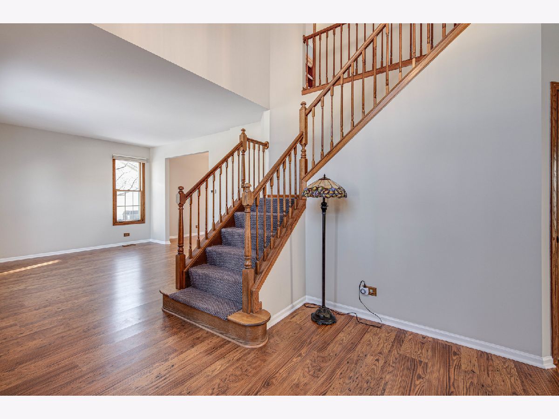
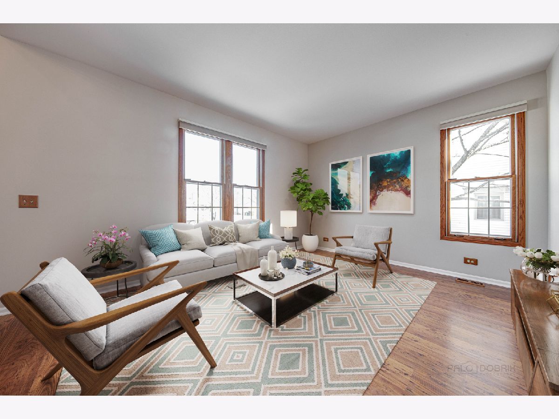
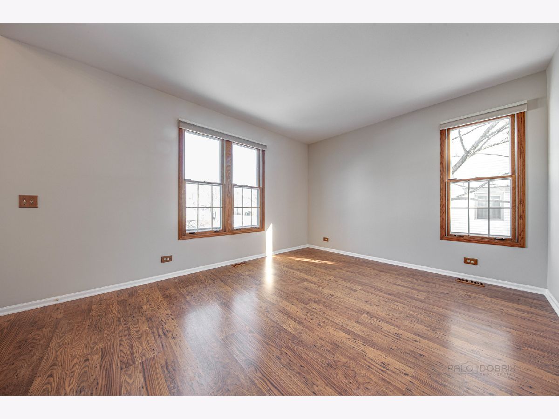

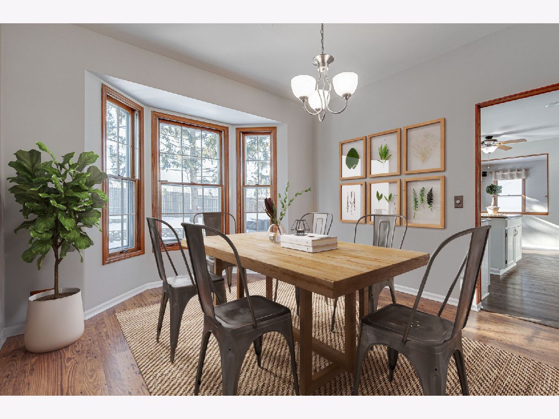

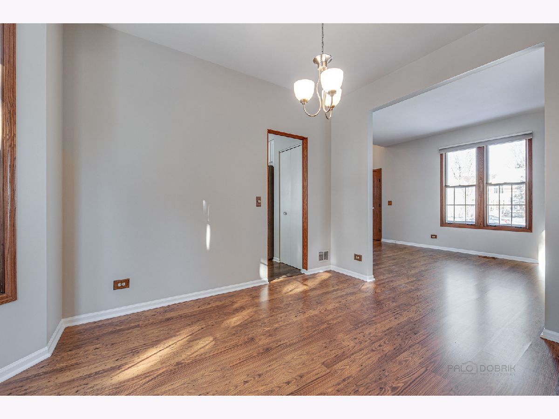


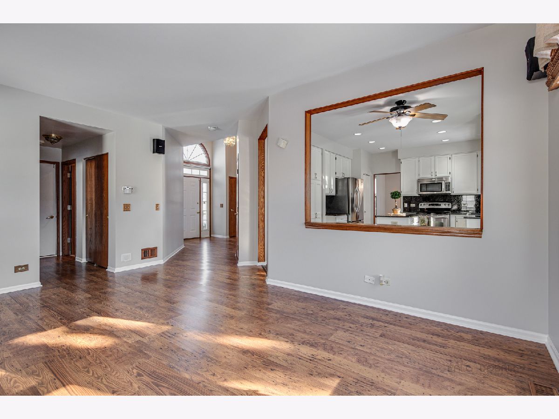
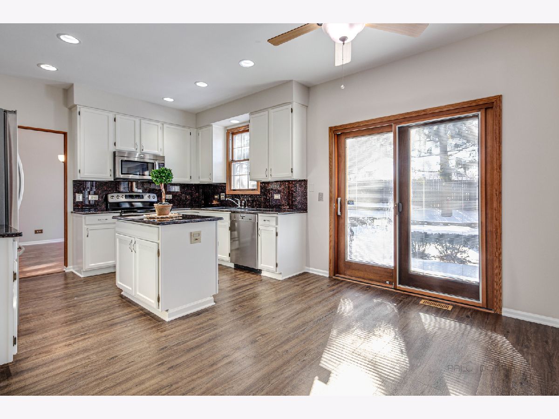
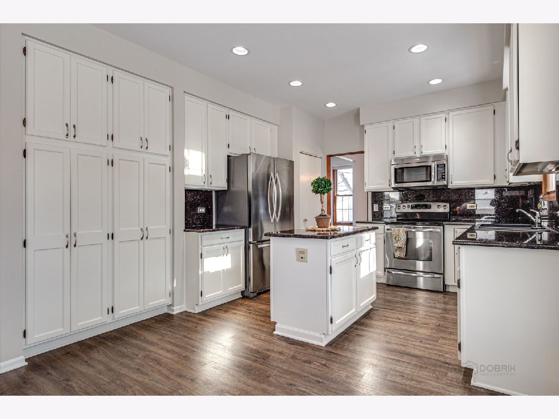



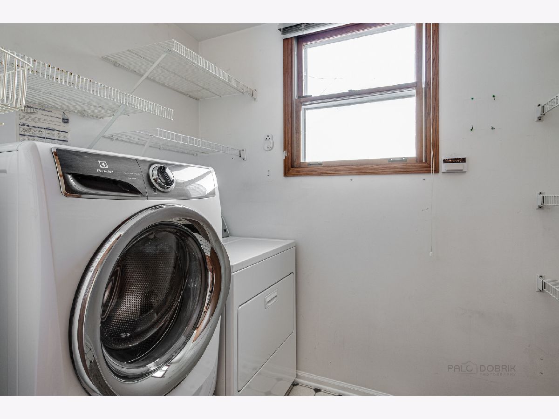

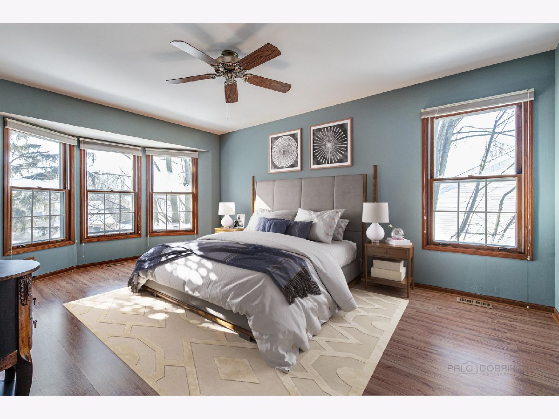




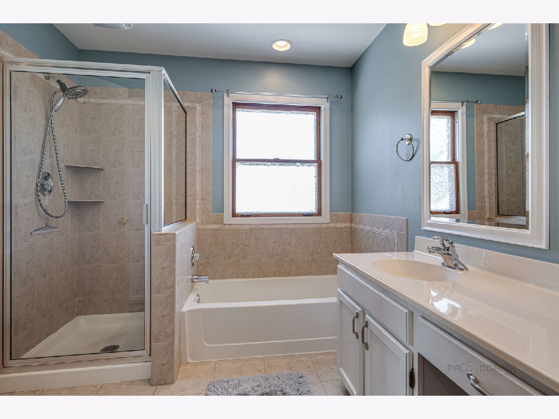


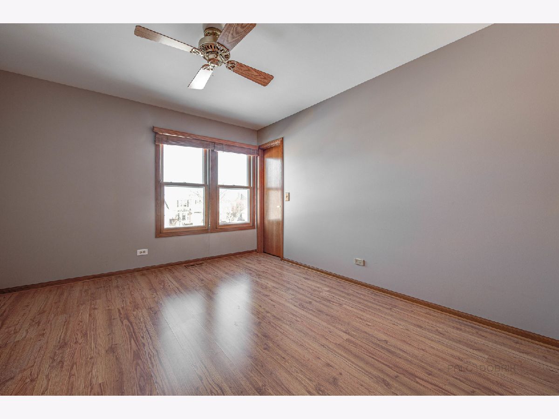



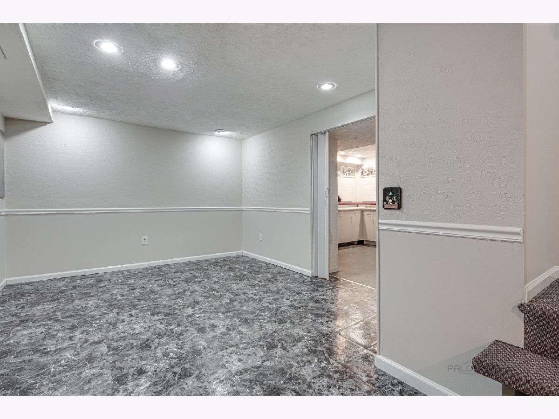

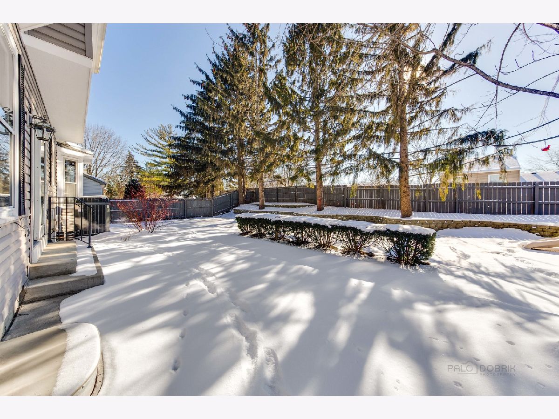

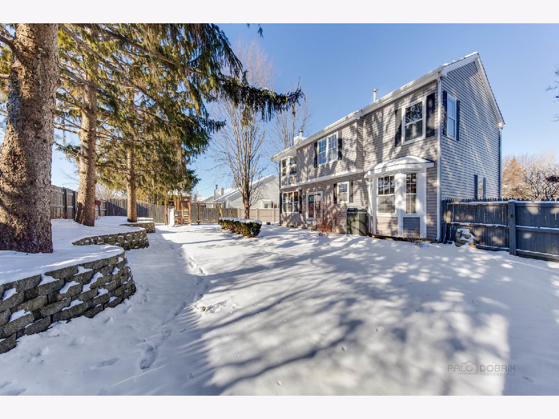


Room Specifics
Total Bedrooms: 4
Bedrooms Above Ground: 4
Bedrooms Below Ground: 0
Dimensions: —
Floor Type: Wood Laminate
Dimensions: —
Floor Type: Wood Laminate
Dimensions: —
Floor Type: Wood Laminate
Full Bathrooms: 3
Bathroom Amenities: Separate Shower,Double Sink,Soaking Tub
Bathroom in Basement: 0
Rooms: Recreation Room,Game Room,Workshop,Exercise Room
Basement Description: Partially Finished
Other Specifics
| 2 | |
| — | |
| Concrete | |
| Patio, Storms/Screens | |
| Fenced Yard,Landscaped | |
| 10000 | |
| — | |
| Full | |
| Hardwood Floors, Wood Laminate Floors, First Floor Laundry, Walk-In Closet(s) | |
| Range, Microwave, Dishwasher, Refrigerator, Washer, Dryer, Disposal, Stainless Steel Appliance(s) | |
| Not in DB | |
| Curbs, Sidewalks, Street Lights, Street Paved | |
| — | |
| — | |
| Attached Fireplace Doors/Screen, Gas Log |
Tax History
| Year | Property Taxes |
|---|---|
| 2008 | $6,509 |
| 2022 | $7,781 |
Contact Agent
Nearby Similar Homes
Nearby Sold Comparables
Contact Agent
Listing Provided By
RE/MAX Top Performers

