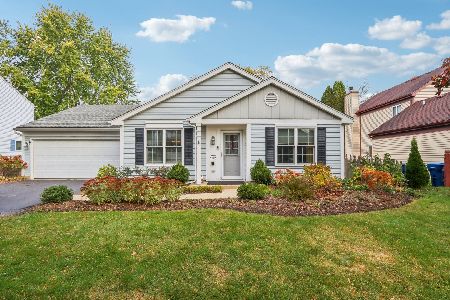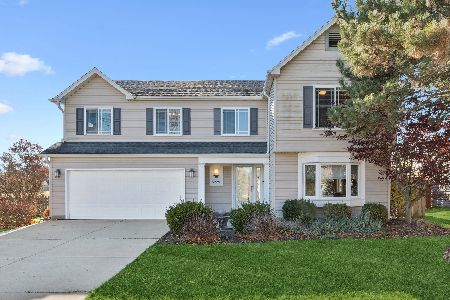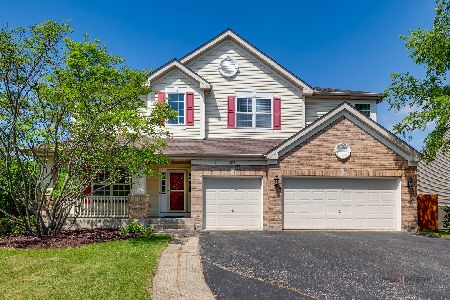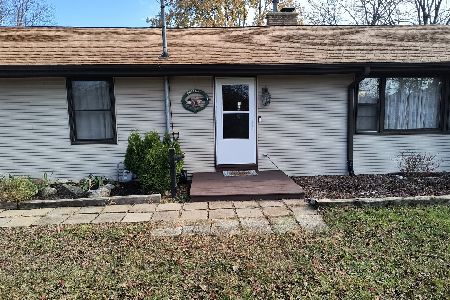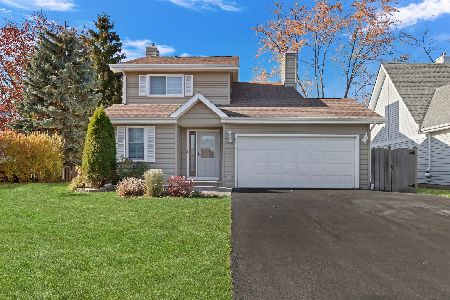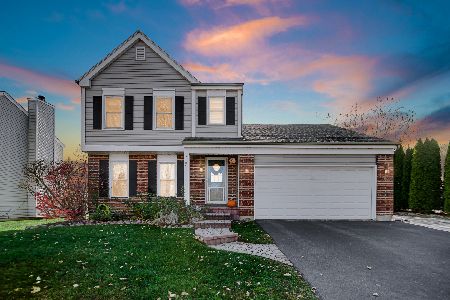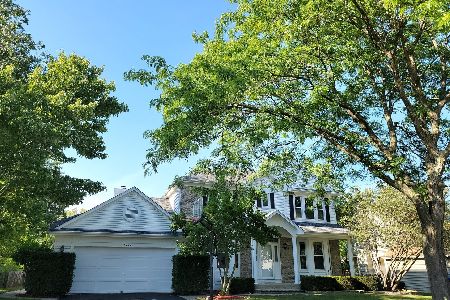5174 Conifer Lane, Gurnee, Illinois 60031
$305,000
|
Sold
|
|
| Status: | Closed |
| Sqft: | 2,710 |
| Cost/Sqft: | $116 |
| Beds: | 4 |
| Baths: | 3 |
| Year Built: | 1992 |
| Property Taxes: | $7,914 |
| Days On Market: | 2952 |
| Lot Size: | 0,22 |
Description
Original owners have given special attention to this immaculate home! The open floor plan and high ceilings also boast unique angles in the architecture which make the rooms more interesting than many typical layouts. Custom additions have been added throughout...stunning Master Bath "re-do" with His/Her walk-in closets and so much more! Family Room features added built-in lighted cabinets for added storage, plus a built-in desk. The beautiful brick fireplace with gas starter and a heat exchanger gives heat..save on those energy bills! The gourmet kitchen looks like a famous chef cooks here! Pamper yourself with the stainless appliances, island kitchen,spacious pantry, gorgeous stone backsplash, granite countertops and quaint breakfast area with views of the gorgeous floral gardens and private fenced yard. You will be impressed! Start the new year with a new house!
Property Specifics
| Single Family | |
| — | |
| Traditional | |
| 1992 | |
| Full | |
| — | |
| No | |
| 0.22 |
| Lake | |
| Spruce Pointe | |
| 0 / Not Applicable | |
| None | |
| Public | |
| Public Sewer | |
| 09787999 | |
| 07104120170000 |
Nearby Schools
| NAME: | DISTRICT: | DISTANCE: | |
|---|---|---|---|
|
Grade School
Woodland Elementary School |
50 | — | |
|
Middle School
Woodland Middle School |
50 | Not in DB | |
|
High School
Warren Township High School |
121 | Not in DB | |
Property History
| DATE: | EVENT: | PRICE: | SOURCE: |
|---|---|---|---|
| 5 Jan, 2018 | Sold | $305,000 | MRED MLS |
| 2 Dec, 2017 | Under contract | $314,900 | MRED MLS |
| — | Last price change | $319,900 | MRED MLS |
| 27 Oct, 2017 | Listed for sale | $319,900 | MRED MLS |
| 3 Apr, 2019 | Under contract | $0 | MRED MLS |
| 2 Jan, 2019 | Listed for sale | $0 | MRED MLS |
| 2 Jun, 2021 | Under contract | $0 | MRED MLS |
| 28 May, 2021 | Listed for sale | $0 | MRED MLS |
Room Specifics
Total Bedrooms: 4
Bedrooms Above Ground: 4
Bedrooms Below Ground: 0
Dimensions: —
Floor Type: Carpet
Dimensions: —
Floor Type: Carpet
Dimensions: —
Floor Type: Carpet
Full Bathrooms: 3
Bathroom Amenities: Separate Shower,Double Sink,Soaking Tub
Bathroom in Basement: 0
Rooms: No additional rooms
Basement Description: Unfinished
Other Specifics
| 2 | |
| Concrete Perimeter | |
| Asphalt | |
| Patio | |
| Fenced Yard | |
| 80X126 | |
| Unfinished | |
| Full | |
| Vaulted/Cathedral Ceilings, Bar-Dry, First Floor Laundry | |
| Range, Microwave, Dishwasher, Refrigerator, Washer, Dryer, Disposal, Stainless Steel Appliance(s) | |
| Not in DB | |
| Sidewalks, Street Lights, Street Paved | |
| — | |
| — | |
| Wood Burning, Gas Starter |
Tax History
| Year | Property Taxes |
|---|---|
| 2018 | $7,914 |
Contact Agent
Nearby Similar Homes
Nearby Sold Comparables
Contact Agent
Listing Provided By
Baird & Warner

