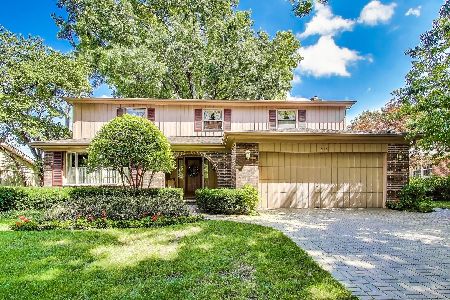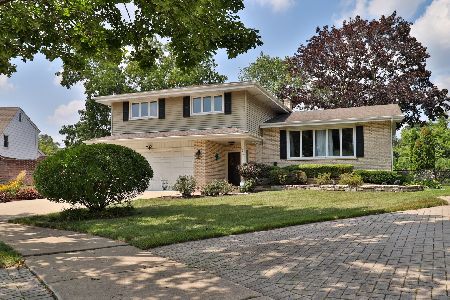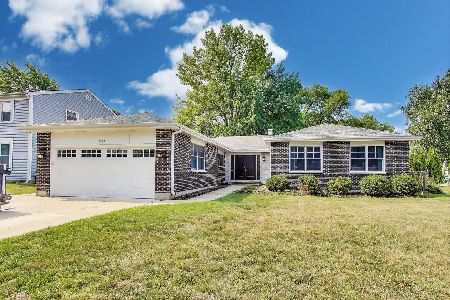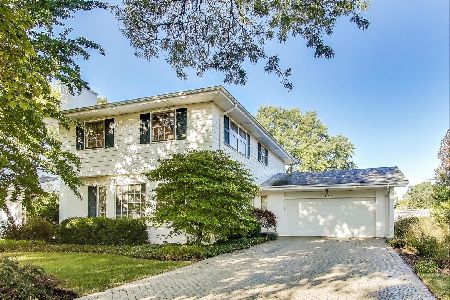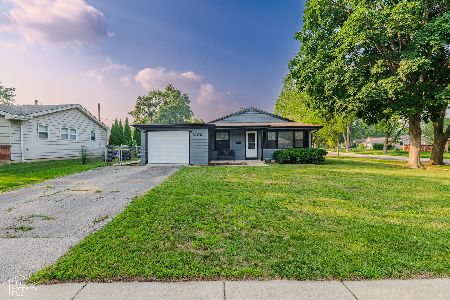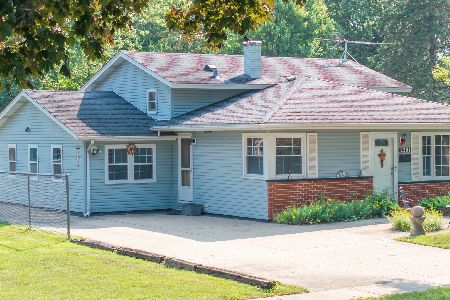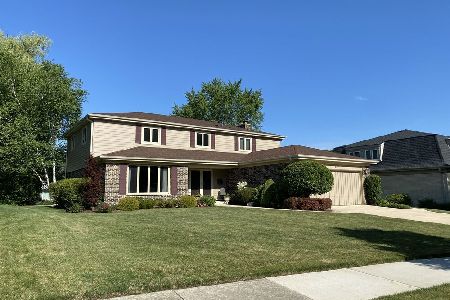518 Allen Lane, Arlington Heights, Illinois 60005
$640,000
|
Sold
|
|
| Status: | Closed |
| Sqft: | 2,054 |
| Cost/Sqft: | $275 |
| Beds: | 3 |
| Baths: | 2 |
| Year Built: | 1973 |
| Property Taxes: | $8,146 |
| Days On Market: | 891 |
| Lot Size: | 0,20 |
Description
Highly updated, perfectly maintained and sought after RANCH home situated on a serene, tree line street in coveted Arlington Heights! PRIME LOCATION- steps to Pioneer Park, pool, Westgate Elementary, Sunset Meadows Park and a quick walk to Downtown Arlington Heights! This well appointed and updated 3 bedroom, 2 bathroom home offers an exceptional living experience! As you step inside, you'll immediately notice the abundance of natural light that floods the open layout, creating a bright and inviting atmosphere. The recently refinished hardwood floors (2015), showcased by the expansive picture windows, offer breathtaking views of the property, bringing nature's beauty right into your home! Every detail has been carefully considered in this home's modern finishes. All interior and exterior doors have been replaced (2015), giving a fresh and cohesive look. The newly installed 5.5" baseboard adds a touch of elegance throughout. Chef's kitchen is a culinary delight, featuring white cabinetry, breakfast bar for seating and storage, stunning quartz countertops, and NEW GE stainless steel appliances (2015). The kitchen also boasts a whole house filtration system and a reverse osmosis kitchen sink for your convenience. Unwind and socialize in the great room, thoughtfully designed around a modish fireplace. The dining room, adjacent to the living area, provides the perfect space for hosting gatherings and entertaining guests. Escape to your dreamy primary suite retreat, complete with built-in organizers and a delightful ensuite. Pamper yourself in the pristine white bathroom, featuring a dual sink vanity and shower/tub combination surrounded by beautiful tile accents. Two additional generously sized bedrooms offer ample closet space and natural light. Make wash day a breeze in the brilliant laundry/mudroom, equipped with built-in cabinets and tall cupboard to keep everyone's gear organized! From here, you have direct access to the 2-car attached garage or can head out back to your backyard oasis. Step outside to the sprawling backyard, bound by mature trees and professional landscaping, creating a peaceful ambiance. Relax on the brick paver patio, perfect for outdoor lounging and al fresco dining. The finished basement offers versatility, allowing you to create an exercise area, hangout spot, and even a space dedicated to your favorite hobby! Additional storage solutions can be found in the workshop, ensuring that everything has its place. Ensure year-round comfort with NEW windows (2015) and upgraded AC and Furnace (2021) with a WIFI Thermostat. Top ranked schools include Westgate Elementary, South Middle, and Rolling Meadows High School. Speedy 5-minute pedal to explore vibrant downtown Arlington Heights dining, shopping, library, the Metra and more! Prepare to be captivated by the refreshing and serene atmosphere of this incredible home. Welcome home!
Property Specifics
| Single Family | |
| — | |
| — | |
| 1973 | |
| — | |
| RANCH | |
| No | |
| 0.2 |
| Cook | |
| Catino Estates | |
| 0 / Not Applicable | |
| — | |
| — | |
| — | |
| 11786349 | |
| 03311000490000 |
Nearby Schools
| NAME: | DISTRICT: | DISTANCE: | |
|---|---|---|---|
|
Grade School
Westgate Elementary School |
25 | — | |
|
Middle School
South Middle School |
25 | Not in DB | |
|
High School
Rolling Meadows High School |
214 | Not in DB | |
Property History
| DATE: | EVENT: | PRICE: | SOURCE: |
|---|---|---|---|
| 21 Apr, 2015 | Sold | $355,000 | MRED MLS |
| 8 Apr, 2015 | Under contract | $375,000 | MRED MLS |
| 6 Apr, 2015 | Listed for sale | $375,000 | MRED MLS |
| 16 Jun, 2023 | Sold | $640,000 | MRED MLS |
| 23 May, 2023 | Under contract | $565,000 | MRED MLS |
| 18 May, 2023 | Listed for sale | $565,000 | MRED MLS |
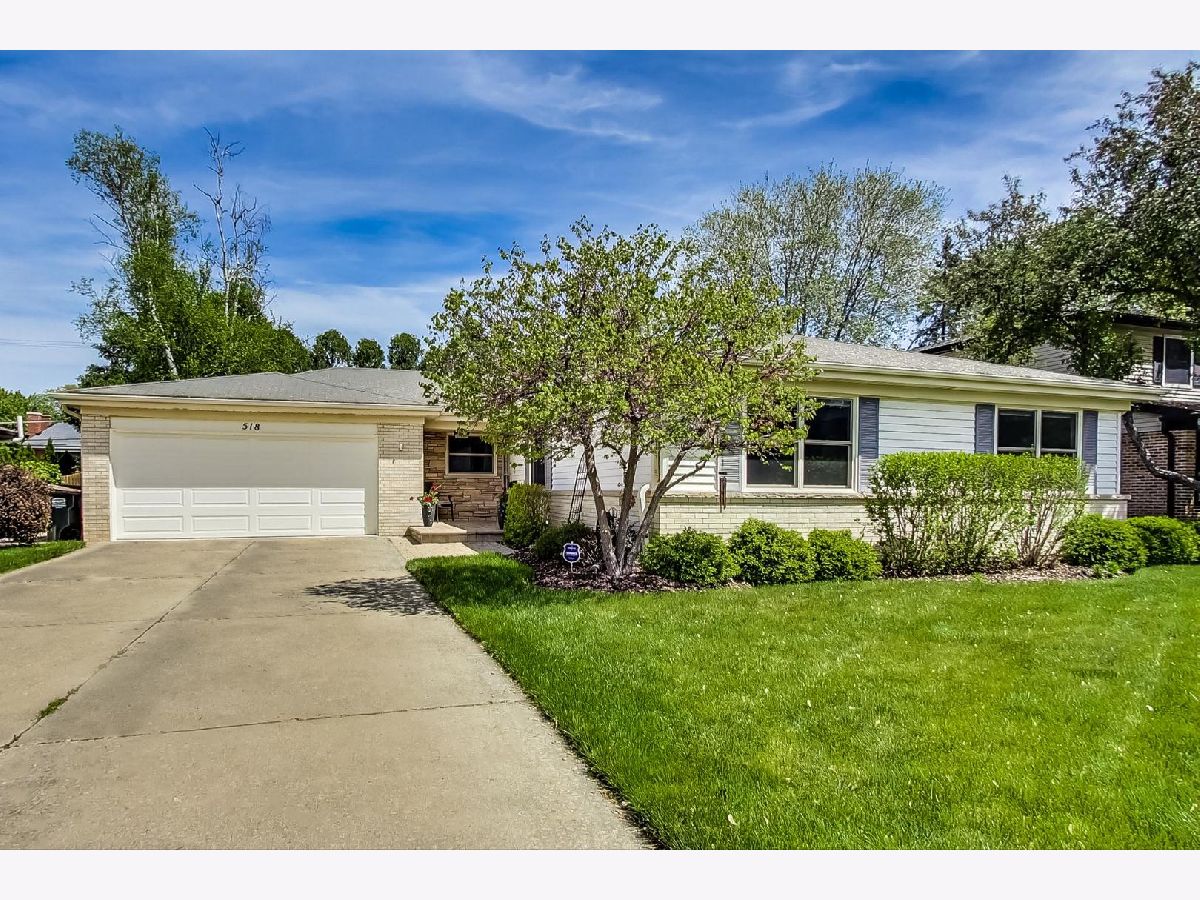
















































Room Specifics
Total Bedrooms: 3
Bedrooms Above Ground: 3
Bedrooms Below Ground: 0
Dimensions: —
Floor Type: —
Dimensions: —
Floor Type: —
Full Bathrooms: 2
Bathroom Amenities: Double Sink,Soaking Tub
Bathroom in Basement: 0
Rooms: —
Basement Description: Partially Finished,Crawl
Other Specifics
| 2 | |
| — | |
| Concrete | |
| — | |
| — | |
| 73X130 | |
| — | |
| — | |
| — | |
| — | |
| Not in DB | |
| — | |
| — | |
| — | |
| — |
Tax History
| Year | Property Taxes |
|---|---|
| 2015 | $4,437 |
| 2023 | $8,146 |
Contact Agent
Nearby Similar Homes
Nearby Sold Comparables
Contact Agent
Listing Provided By
@properties Christie's International Real Estate

