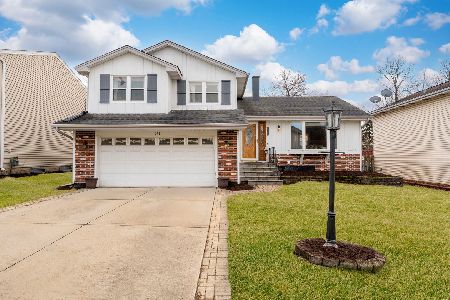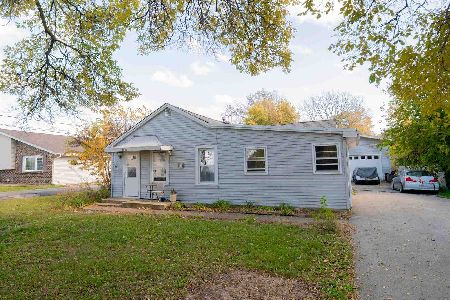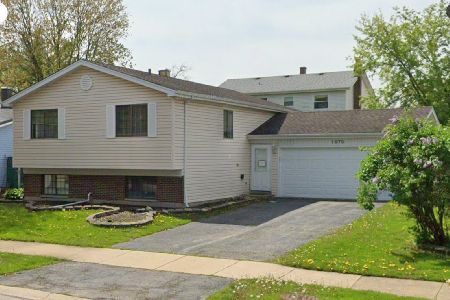518 Aspen Drive, Lombard, Illinois 60148
$463,000
|
Sold
|
|
| Status: | Closed |
| Sqft: | 1,921 |
| Cost/Sqft: | $249 |
| Beds: | 4 |
| Baths: | 2 |
| Year Built: | 1982 |
| Property Taxes: | $6,888 |
| Days On Market: | 484 |
| Lot Size: | 0,00 |
Description
"Back on Market-Buyer's Financing Fell Through! This beautiful house is available again and ready for its next owner." Pinebrook subdivision has lower Lombard taxes but is in the Glen Ellyn School District. Move in ready with new bathrooms . Granite countertops in kitchen with adjoining dining area. Carrerra marble fireplace wood burning or gas. Roof less than three years old. Insulated vinyl siding and windows 8 years old. High efficiency Carrier furnace with central air 9 years old. Huge deck for parties. Built in dressers will stay in bedrooms that have them. Lower level walkout has family room ,bath and 4th bedroom. Access to I88 and 355 and metra west line. Plenty of storage in cemented crawl space ,bedrooms and garage. Blacktop driveway 1 year old. Power lines underground so electric power is rarely down due to storms. Backs up to mature trees, welcome to your private oasis!
Property Specifics
| Single Family | |
| — | |
| — | |
| 1982 | |
| — | |
| — | |
| No | |
| — |
| — | |
| — | |
| 175 / Annual | |
| — | |
| — | |
| — | |
| 12166157 | |
| 0619102080 |
Nearby Schools
| NAME: | DISTRICT: | DISTANCE: | |
|---|---|---|---|
|
Grade School
Park View Elementary School |
89 | — | |
|
Middle School
Glen Crest Middle School |
89 | Not in DB | |
|
High School
Glenbard South High School |
87 | Not in DB | |
Property History
| DATE: | EVENT: | PRICE: | SOURCE: |
|---|---|---|---|
| 4 Feb, 2008 | Sold | $261,000 | MRED MLS |
| 3 Jan, 2008 | Under contract | $266,900 | MRED MLS |
| — | Last price change | $266,900 | MRED MLS |
| 16 Jul, 2007 | Listed for sale | $329,900 | MRED MLS |
| 14 Nov, 2024 | Sold | $463,000 | MRED MLS |
| 27 Oct, 2024 | Under contract | $479,000 | MRED MLS |
| — | Last price change | $492,000 | MRED MLS |
| 17 Sep, 2024 | Listed for sale | $499,000 | MRED MLS |





















Room Specifics
Total Bedrooms: 4
Bedrooms Above Ground: 4
Bedrooms Below Ground: 0
Dimensions: —
Floor Type: —
Dimensions: —
Floor Type: —
Dimensions: —
Floor Type: —
Full Bathrooms: 2
Bathroom Amenities: Accessible Shower,Double Sink
Bathroom in Basement: 1
Rooms: —
Basement Description: Finished
Other Specifics
| 2 | |
| — | |
| Asphalt | |
| — | |
| — | |
| 60.67X126X60.67X125.41 | |
| — | |
| — | |
| — | |
| — | |
| Not in DB | |
| — | |
| — | |
| — | |
| — |
Tax History
| Year | Property Taxes |
|---|---|
| 2008 | $5,491 |
| 2024 | $6,888 |
Contact Agent
Nearby Similar Homes
Nearby Sold Comparables
Contact Agent
Listing Provided By
Fathom Realty IL LLC








