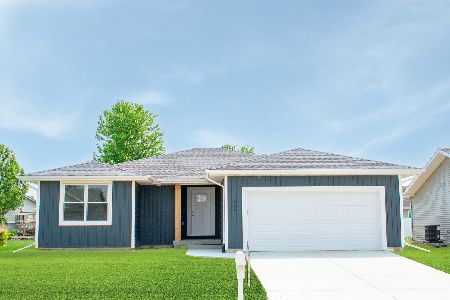518 Bob White Way, Normal, Illinois 61761
$218,000
|
Sold
|
|
| Status: | Closed |
| Sqft: | 2,320 |
| Cost/Sqft: | $94 |
| Beds: | 5 |
| Baths: | 4 |
| Year Built: | 1999 |
| Property Taxes: | $5,069 |
| Days On Market: | 4607 |
| Lot Size: | 0,00 |
Description
Gorgeous home! Move in ready. Spacious 17x18 Master Suite w/ walk-in closet and bath. Fall in love with the solid oak wood flooring. Enjoy the perks of 2nd floor laundry! Finished basement! Backyard features a great custom hand-blt security fence, Autumn Glory Maple Trees, and deck. Great place to call home! Seller Concession = closing cost
Property Specifics
| Single Family | |
| — | |
| Traditional | |
| 1999 | |
| Full | |
| — | |
| No | |
| — |
| Mc Lean | |
| Pheasant Ridge | |
| 40 / Annual | |
| — | |
| Public | |
| Public Sewer | |
| 10192389 | |
| 1415326002 |
Nearby Schools
| NAME: | DISTRICT: | DISTANCE: | |
|---|---|---|---|
|
Grade School
Prairieland Elementary |
5 | — | |
|
Middle School
Parkside Jr High |
5 | Not in DB | |
|
High School
Normal Community West High Schoo |
5 | Not in DB | |
Property History
| DATE: | EVENT: | PRICE: | SOURCE: |
|---|---|---|---|
| 2 Aug, 2013 | Sold | $218,000 | MRED MLS |
| 15 Jun, 2013 | Under contract | $217,500 | MRED MLS |
| 13 Jun, 2013 | Listed for sale | $217,500 | MRED MLS |
| 18 Jul, 2016 | Sold | $221,000 | MRED MLS |
| 1 Jun, 2016 | Under contract | $229,900 | MRED MLS |
| 8 Apr, 2016 | Listed for sale | $233,500 | MRED MLS |
Room Specifics
Total Bedrooms: 5
Bedrooms Above Ground: 5
Bedrooms Below Ground: 0
Dimensions: —
Floor Type: Hardwood
Dimensions: —
Floor Type: Hardwood
Dimensions: —
Floor Type: Hardwood
Dimensions: —
Floor Type: —
Full Bathrooms: 4
Bathroom Amenities: Whirlpool
Bathroom in Basement: 1
Rooms: Other Room,Family Room
Basement Description: Egress Window,Partially Finished
Other Specifics
| 2 | |
| — | |
| — | |
| Deck | |
| Fenced Yard,Mature Trees,Landscaped | |
| 70X110 | |
| — | |
| Full | |
| Vaulted/Cathedral Ceilings, Walk-In Closet(s) | |
| Dishwasher, Refrigerator, Range, Washer, Dryer, Microwave | |
| Not in DB | |
| — | |
| — | |
| — | |
| Gas Log, Attached Fireplace Doors/Screen |
Tax History
| Year | Property Taxes |
|---|---|
| 2013 | $5,069 |
| 2016 | $5,271 |
Contact Agent
Nearby Similar Homes
Contact Agent
Listing Provided By
RE/MAX Choice








