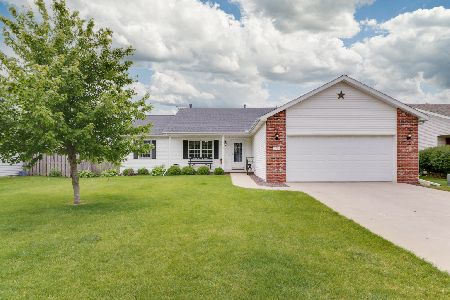520 Bob White Way, Normal, Illinois 61761
$198,000
|
Sold
|
|
| Status: | Closed |
| Sqft: | 1,472 |
| Cost/Sqft: | $139 |
| Beds: | 3 |
| Baths: | 3 |
| Year Built: | 2004 |
| Property Taxes: | $4,139 |
| Days On Market: | 3369 |
| Lot Size: | 0,00 |
Description
Lovely four bedroom ranch with beautiful hardwood floors, cathedral ceilings and an open concept floor plan! The huge living room is full of natural light and offers a lovely fireplace, this flows into the dining room and kitchen which features a breakfast bar and plenty of room for family gatherings. Three spacious bedrooms on the main floor, the master featuring a full private bath & walk in closet, you will also find the laundry room on the main floor. The basement offers a second family room and a bedroom with a full bath and great storage space. Fantastic deck and patio in the backyard, which is fully fenced and has beautiful professional landscaping in 2015, and a two car attached garage. Gutter guards with a lifetime guarantee, transferable to the new owner, and new water heater in 2015 This is a great find, don't miss it!
Property Specifics
| Single Family | |
| — | |
| Ranch | |
| 2004 | |
| Full | |
| — | |
| No | |
| — |
| Mc Lean | |
| Pheasant Ridge | |
| 40 / Annual | |
| — | |
| Public | |
| Public Sewer | |
| 10244064 | |
| 1415326003 |
Nearby Schools
| NAME: | DISTRICT: | DISTANCE: | |
|---|---|---|---|
|
Grade School
Prairieland Elementary |
5 | — | |
|
Middle School
Parkside Jr High |
5 | Not in DB | |
|
High School
Normal Community West High Schoo |
5 | Not in DB | |
Property History
| DATE: | EVENT: | PRICE: | SOURCE: |
|---|---|---|---|
| 19 Mar, 2010 | Sold | $178,000 | MRED MLS |
| 13 Jan, 2010 | Under contract | $189,900 | MRED MLS |
| 18 Feb, 2009 | Listed for sale | $199,900 | MRED MLS |
| 28 Feb, 2017 | Sold | $198,000 | MRED MLS |
| 26 Jan, 2017 | Under contract | $204,900 | MRED MLS |
| 2 Nov, 2016 | Listed for sale | $209,900 | MRED MLS |
Room Specifics
Total Bedrooms: 4
Bedrooms Above Ground: 3
Bedrooms Below Ground: 1
Dimensions: —
Floor Type: Hardwood
Dimensions: —
Floor Type: Hardwood
Dimensions: —
Floor Type: Carpet
Full Bathrooms: 3
Bathroom Amenities: —
Bathroom in Basement: —
Rooms: —
Basement Description: Egress Window,Partially Finished
Other Specifics
| 2 | |
| — | |
| — | |
| Patio, Deck | |
| Fenced Yard,Mature Trees,Landscaped | |
| 60X110 | |
| — | |
| Full | |
| First Floor Full Bath, Vaulted/Cathedral Ceilings, Skylight(s), Built-in Features, Walk-In Closet(s) | |
| Dishwasher, Refrigerator, Range, Washer, Dryer, Microwave | |
| Not in DB | |
| — | |
| — | |
| — | |
| Gas Log |
Tax History
| Year | Property Taxes |
|---|---|
| 2010 | $3,854 |
| 2017 | $4,139 |
Contact Agent
Nearby Similar Homes
Nearby Sold Comparables
Contact Agent
Listing Provided By
RE/MAX Rising








