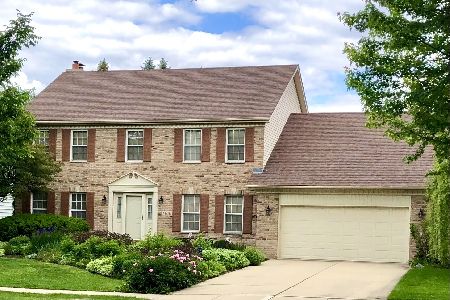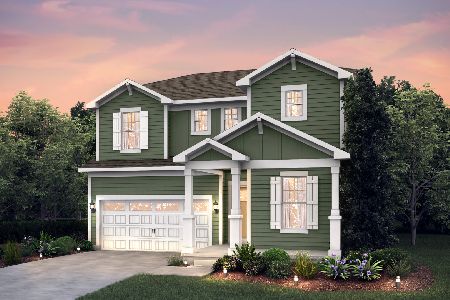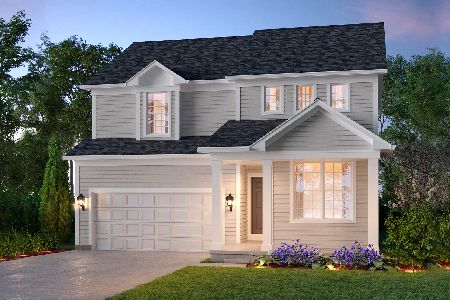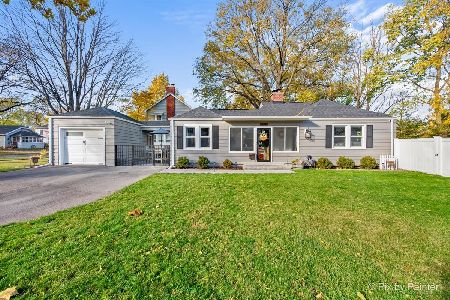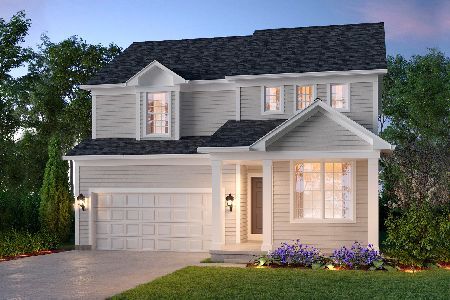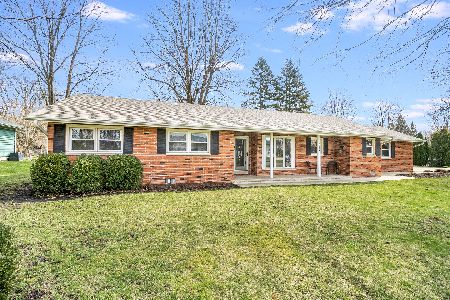518 Ellen Lane, Batavia, Illinois 60510
$388,000
|
Sold
|
|
| Status: | Closed |
| Sqft: | 2,484 |
| Cost/Sqft: | $161 |
| Beds: | 4 |
| Baths: | 3 |
| Year Built: | 2003 |
| Property Taxes: | $9,305 |
| Days On Market: | 3180 |
| Lot Size: | 0,25 |
Description
Gorgeous stone and stucco exterior complement this prairie style energy efficient custom built home. The center light shaft creates a sun filled home. Maple shaker style cabinetry are featured in the kitchen with granite counters, Stainless steel appliances, and center island and is open to the Family Room with fireplace. Convenient Laundry/Mud room as you enter from garage has cubbies and hooks for organization. Dual staircase leads to the 4 bedrooms upstairs. The Master suite has a walk-in closet and Ensuite with dual vanity, soaking tub and separate shower. Tons of hang out space in the finished basement along with a 5th bedroom. Enjoy the outdoors on the multi-tiered Trex deck, or brick paver patio and the pool! 1 block to Batavia HS and Engstrom Park. 2 blocks from Elementary school! Enjoy 4th of July Fireworks done in the nearby park.
Property Specifics
| Single Family | |
| — | |
| — | |
| 2003 | |
| Full | |
| — | |
| No | |
| 0.25 |
| Kane | |
| — | |
| 0 / Not Applicable | |
| None | |
| Public | |
| Public Sewer | |
| 09583178 | |
| 1221404029 |
Nearby Schools
| NAME: | DISTRICT: | DISTANCE: | |
|---|---|---|---|
|
Grade School
Alice Gustafson Elementary Schoo |
101 | — | |
|
Middle School
Sam Rotolo Middle School Of Bat |
101 | Not in DB | |
|
High School
Batavia Sr High School |
101 | Not in DB | |
Property History
| DATE: | EVENT: | PRICE: | SOURCE: |
|---|---|---|---|
| 23 Jun, 2017 | Sold | $388,000 | MRED MLS |
| 28 Apr, 2017 | Under contract | $399,900 | MRED MLS |
| — | Last price change | $408,000 | MRED MLS |
| 3 Apr, 2017 | Listed for sale | $408,000 | MRED MLS |
Room Specifics
Total Bedrooms: 4
Bedrooms Above Ground: 4
Bedrooms Below Ground: 0
Dimensions: —
Floor Type: Carpet
Dimensions: —
Floor Type: Carpet
Dimensions: —
Floor Type: Carpet
Full Bathrooms: 3
Bathroom Amenities: —
Bathroom in Basement: 0
Rooms: Eating Area,Foyer,Recreation Room
Basement Description: Finished
Other Specifics
| 2.5 | |
| Concrete Perimeter | |
| Asphalt | |
| Deck, Brick Paver Patio, Above Ground Pool | |
| — | |
| 109X101 | |
| — | |
| Full | |
| Skylight(s), Hardwood Floors, First Floor Laundry | |
| Range, Microwave, Dishwasher, High End Refrigerator, Washer, Dryer, Disposal, Stainless Steel Appliance(s) | |
| Not in DB | |
| Park, Curbs, Sidewalks, Street Lights | |
| — | |
| — | |
| — |
Tax History
| Year | Property Taxes |
|---|---|
| 2017 | $9,305 |
Contact Agent
Nearby Similar Homes
Contact Agent
Listing Provided By
Redfin Corporation

