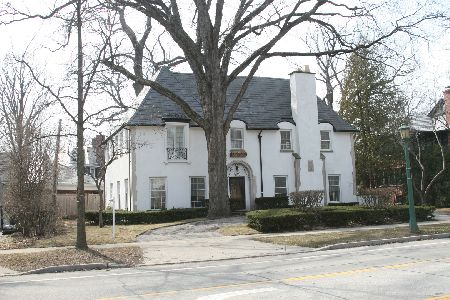518 Forest Avenue, Wilmette, Illinois 60091
$1,100,000
|
Sold
|
|
| Status: | Closed |
| Sqft: | 3,945 |
| Cost/Sqft: | $292 |
| Beds: | 6 |
| Baths: | 4 |
| Year Built: | 1912 |
| Property Taxes: | $29,548 |
| Days On Market: | 2442 |
| Lot Size: | 0,30 |
Description
A+ Location!!! Ideally situated just west of Sheridan Rd., on a leafy, brick paver street and 75' wide lot. This E. Wilmette brick and stucco home is the epitome of gracious and spacious!First floor boasts generous Living Rm and Dining Room with Bay, Library w/built in bookshelves, large Sunroom, white DeGiulio Kitchen with island and table space, Mudroom and adjacent Family Room with patio door that opens to tri-level deck and yard. The house faces south with HUGE and plentiful windows---delightful all year long! Second Floor features a Two room treetop Master Suite/bath,3 additional BR's ,hall bath and outdoor deck. Super third floor with great ceiling height, 2 additional bedrooms--one is Large with wonderful windows, and the other currently used as an office with more built-in bookshelves. 3rd floor bath with clawfoot tub. Big basement with rec. room, laundry and storage galore. Fabulous block with Lovely homes. So close to Lake Michigan, Central School, Plaza Del Lago, Trains/Town
Property Specifics
| Single Family | |
| — | |
| Traditional | |
| 1912 | |
| Full,Walkout | |
| — | |
| No | |
| 0.3 |
| Cook | |
| — | |
| 0 / Not Applicable | |
| None | |
| Lake Michigan | |
| Public Sewer, Sewer-Storm | |
| 10368883 | |
| 05274190110000 |
Nearby Schools
| NAME: | DISTRICT: | DISTANCE: | |
|---|---|---|---|
|
Grade School
Central Elementary School |
39 | — | |
|
Middle School
Highcrest Middle School |
39 | Not in DB | |
|
High School
New Trier Twp H.s. Northfield/wi |
203 | Not in DB | |
|
Alternate Junior High School
Wilmette Junior High School |
— | Not in DB | |
Property History
| DATE: | EVENT: | PRICE: | SOURCE: |
|---|---|---|---|
| 2 Aug, 2019 | Sold | $1,100,000 | MRED MLS |
| 14 May, 2019 | Under contract | $1,150,000 | MRED MLS |
| 13 May, 2019 | Listed for sale | $1,150,000 | MRED MLS |
Room Specifics
Total Bedrooms: 6
Bedrooms Above Ground: 6
Bedrooms Below Ground: 0
Dimensions: —
Floor Type: Hardwood
Dimensions: —
Floor Type: Carpet
Dimensions: —
Floor Type: Carpet
Dimensions: —
Floor Type: —
Dimensions: —
Floor Type: —
Full Bathrooms: 4
Bathroom Amenities: —
Bathroom in Basement: 0
Rooms: Bedroom 5,Bedroom 6,Breakfast Room,Library,Recreation Room,Sitting Room,Heated Sun Room,Mud Room
Basement Description: Partially Finished
Other Specifics
| 2 | |
| — | |
| Concrete | |
| Deck, Roof Deck | |
| Landscaped,Mature Trees | |
| 75X172X44X57X5X160 | |
| — | |
| Full | |
| Hardwood Floors | |
| Double Oven, Microwave, Dishwasher, High End Refrigerator, Washer, Dryer, Disposal, Trash Compactor, Cooktop | |
| Not in DB | |
| Sidewalks, Street Lights, Street Paved | |
| — | |
| — | |
| — |
Tax History
| Year | Property Taxes |
|---|---|
| 2019 | $29,548 |
Contact Agent
Nearby Similar Homes
Nearby Sold Comparables
Contact Agent
Listing Provided By
@properties







