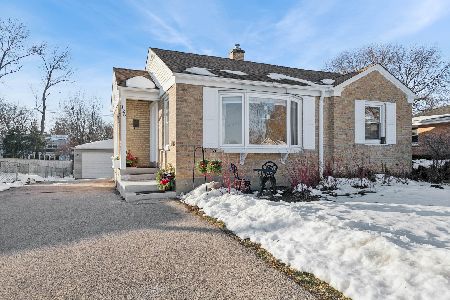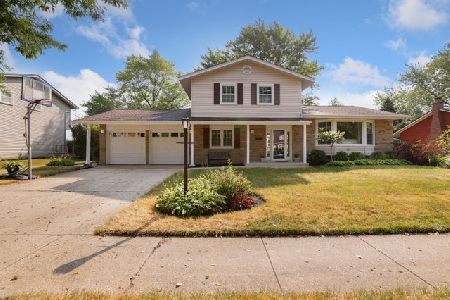518 Glenn Drive, Palatine, Illinois 60074
$288,000
|
Sold
|
|
| Status: | Closed |
| Sqft: | 1,701 |
| Cost/Sqft: | $176 |
| Beds: | 3 |
| Baths: | 2 |
| Year Built: | 1967 |
| Property Taxes: | $6,243 |
| Days On Market: | 2878 |
| Lot Size: | 0,22 |
Description
Welcome home! If you love light and airy this Pottery Barn inspired decor compliments the recent improvements to this home! Gorgeous open floor plan makes this perfect for entertaining! Front entry opens to huge living room featuring hardwood floors, new in 2009 . Generous family room added in 2011 follows the homes palette with neutral decor and bright southern exposed windows. Mud/laundry rm conveniently welcome you through the side entry~ also new in 2011. Open kitchen with granite breakfast bar flows nicely into bright dining area. Enjoy BBQ's on your patio in your large, fenced back yard. Additional improvements include:2006 new windows, roof and siding, 2009 updated bath, 2011 new HVAC, opened wall to dining area, 2017 waterproofed crawl w/transferable warranty plus more! Close to parks, schools, shopping and HWY 53. Will not last long!!!
Property Specifics
| Single Family | |
| — | |
| Ranch | |
| 1967 | |
| None | |
| BROADMOOR | |
| No | |
| 0.22 |
| Cook | |
| Winston Park | |
| 0 / Not Applicable | |
| None | |
| Lake Michigan | |
| Public Sewer | |
| 09879075 | |
| 02131160130000 |
Nearby Schools
| NAME: | DISTRICT: | DISTANCE: | |
|---|---|---|---|
|
Grade School
Jane Addams Elementary School |
15 | — | |
|
Middle School
Winston Campus-junior High |
15 | Not in DB | |
|
High School
Palatine High School |
211 | Not in DB | |
Property History
| DATE: | EVENT: | PRICE: | SOURCE: |
|---|---|---|---|
| 11 May, 2018 | Sold | $288,000 | MRED MLS |
| 24 Mar, 2018 | Under contract | $299,900 | MRED MLS |
| 9 Mar, 2018 | Listed for sale | $299,900 | MRED MLS |
Room Specifics
Total Bedrooms: 3
Bedrooms Above Ground: 3
Bedrooms Below Ground: 0
Dimensions: —
Floor Type: Parquet
Dimensions: —
Floor Type: Parquet
Full Bathrooms: 2
Bathroom Amenities: —
Bathroom in Basement: 0
Rooms: No additional rooms
Basement Description: None
Other Specifics
| 2.5 | |
| Concrete Perimeter | |
| Asphalt | |
| Patio | |
| — | |
| 105X87 | |
| — | |
| Half | |
| Hardwood Floors, First Floor Bedroom, First Floor Laundry, First Floor Full Bath | |
| Range, Microwave, Dishwasher, Refrigerator, Washer, Dryer, Disposal | |
| Not in DB | |
| Tennis Courts, Sidewalks | |
| — | |
| — | |
| — |
Tax History
| Year | Property Taxes |
|---|---|
| 2018 | $6,243 |
Contact Agent
Nearby Similar Homes
Nearby Sold Comparables
Contact Agent
Listing Provided By
Redfin Corporation













